1430 O Shannon Lane, Garland, TX 75044
Local realty services provided by:ERA Steve Cook & Co, Realtors
Upcoming open houses
- Sat, Sep 0601:00 pm - 03:00 pm
Listed by:janet richburg972-783-0000
Office:ebby halliday, realtors
MLS#:21043809
Source:GDAR
Price summary
- Price:$599,999
- Price per sq. ft.:$197.89
About this home
Step into timeless charm with this beautifully appointed residence that combines classic design elements with modern upgrades, creating an inviting space perfect for both everyday living and elegant entertaining. Inside, rich oak picture frame paneling adds warmth and character, while the thoughtfully designed layout features a dedicated office, formal dining room with a custom tray ceiling, and a spacious enclosed sunroom spanning over 600 square feet—ideal for year-round relaxation or gatherings.The CHEF'S KITCHEN IS A STANDOUT, showcasing granite countertops, an Electrolux double gas oven and gas cooktop, built-in coffee bar, and ample storage—perfect for culinary enthusiasts and entertainers alike. Retreat outdoors to your private backyard oasis, where lush landscaping surrounds a recently resurfaced pool, offering a serene escape. The FULLY EQUIPPED OUTDOOR KITCHEN includes a built-in grill, warming tray, and refrigerator, making it the perfect setup for alfresco dining and YEAR ROUND OUTDOOR ENTERTAINING. Conveniently located to Firewheel Golf Course, Firewheel Mall, restaurants and George Bush Hwy.
New Water Heater in 2024, New HVAC and Roof 8n 2022, Pool Remodel in 2021, Outdoor Kitchen added in 2015, Kitchen Remodel in 2014
Don't miss the opportunity to own this unique blend of traditional craftsmanship and modern amenities. Schedule your private showing today!
Contact an agent
Home facts
- Year built:1985
- Listing ID #:21043809
- Added:1 day(s) ago
- Updated:September 02, 2025 at 07:45 PM
Rooms and interior
- Bedrooms:3
- Total bathrooms:3
- Full bathrooms:2
- Half bathrooms:1
- Living area:3,032 sq. ft.
Heating and cooling
- Cooling:Ceiling Fans, Central Air, Electric
- Heating:Electric, Fireplaces, Natural Gas
Structure and exterior
- Roof:Composition
- Year built:1985
- Building area:3,032 sq. ft.
- Lot area:0.4 Acres
Schools
- High school:Choice Of School
- Middle school:Choice Of School
- Elementary school:Choice Of School
Finances and disclosures
- Price:$599,999
- Price per sq. ft.:$197.89
- Tax amount:$10,674
New listings near 1430 O Shannon Lane
- New
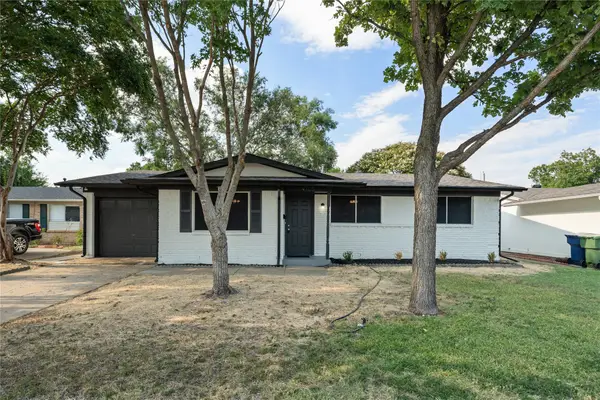 $299,900Active3 beds 2 baths1,230 sq. ft.
$299,900Active3 beds 2 baths1,230 sq. ft.4705 Windsor Drive, Garland, TX 75042
MLS# 21046555Listed by: PPMG OF TEXAS LLC - New
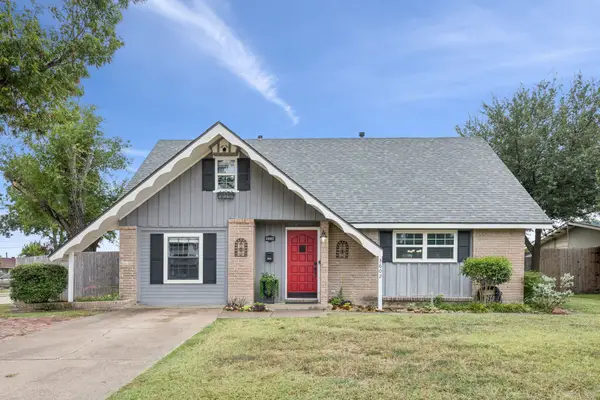 $299,000Active4 beds 2 baths1,711 sq. ft.
$299,000Active4 beds 2 baths1,711 sq. ft.3602 Bobbie Lane, Garland, TX 75042
MLS# 21047670Listed by: COLDWELL BANKER APEX, REALTORS - New
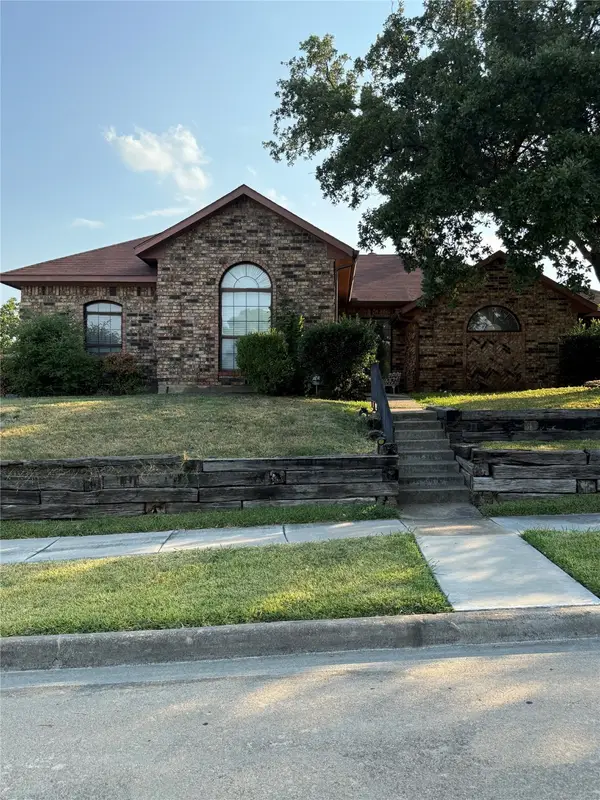 $330,000Active3 beds 2 baths1,851 sq. ft.
$330,000Active3 beds 2 baths1,851 sq. ft.4913 Van Ness Street, Garland, TX 75043
MLS# 21048005Listed by: PREMIER LEGACY REAL ESTATE LLC - New
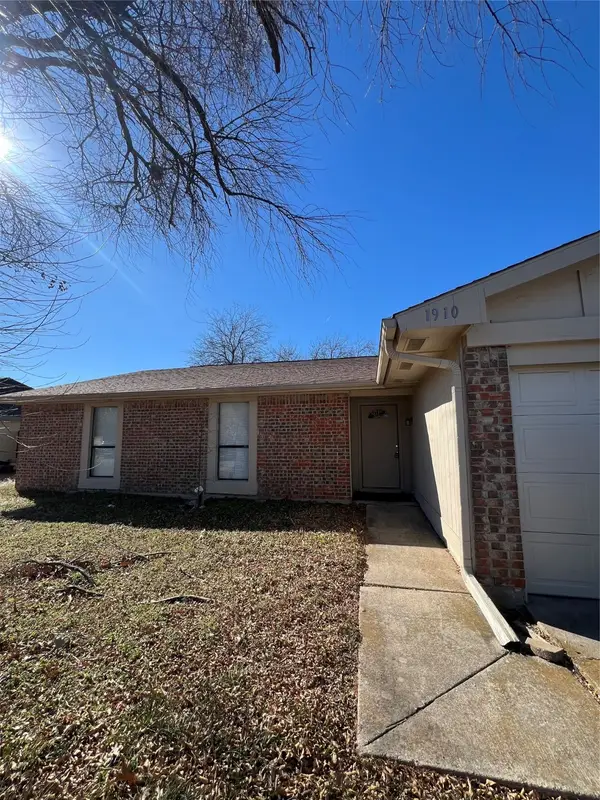 $275,000Active4 beds 2 baths1,448 sq. ft.
$275,000Active4 beds 2 baths1,448 sq. ft.1910 Whiteoak Drive, Garland, TX 75040
MLS# 21048016Listed by: CITY HOMES REALTY - New
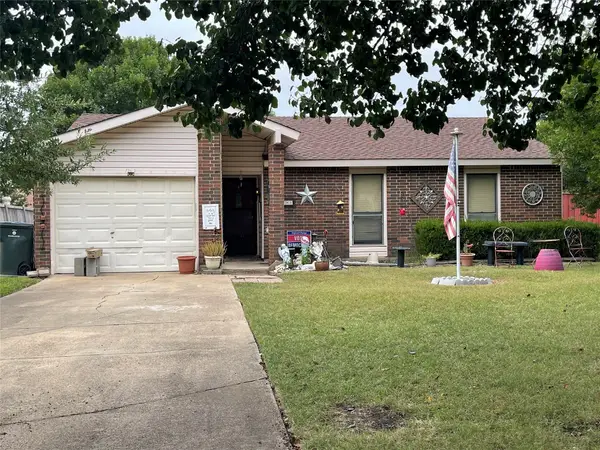 $220,000Active3 beds 2 baths1,267 sq. ft.
$220,000Active3 beds 2 baths1,267 sq. ft.1505 Hawk Court, Mesquite, TX 75040
MLS# 21042461Listed by: NB ELITE REALTY - New
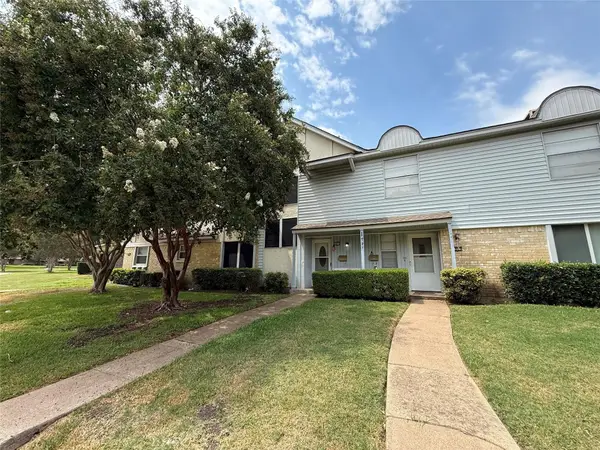 $259,500Active4 beds 3 baths1,368 sq. ft.
$259,500Active4 beds 3 baths1,368 sq. ft.4805 Rollingwood Court, Garland, TX 75043
MLS# 21047677Listed by: CENTURY 21 JUDGE FITE CO. - New
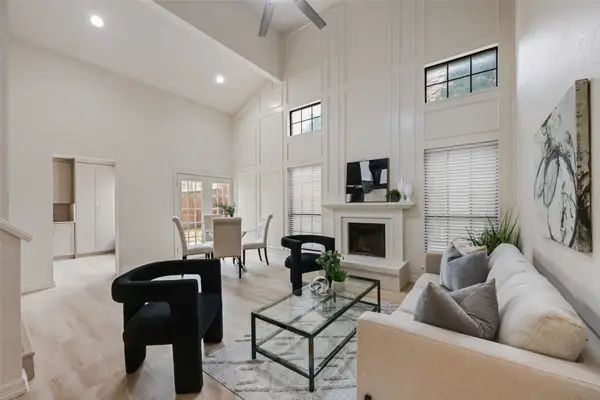 $289,000Active2 beds 2 baths1,185 sq. ft.
$289,000Active2 beds 2 baths1,185 sq. ft.3330 Briaroaks Drive, Garland, TX 75044
MLS# 21047586Listed by: DHS REALTY - New
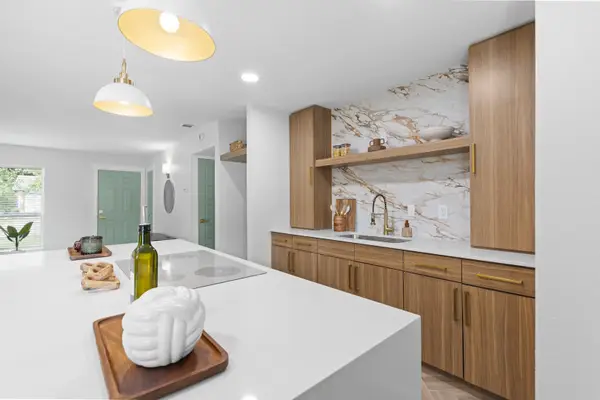 $289,900Active3 beds 2 baths1,264 sq. ft.
$289,900Active3 beds 2 baths1,264 sq. ft.3933 Providence Drive, Garland, TX 75043
MLS# 21047129Listed by: MONUMENT REALTY - New
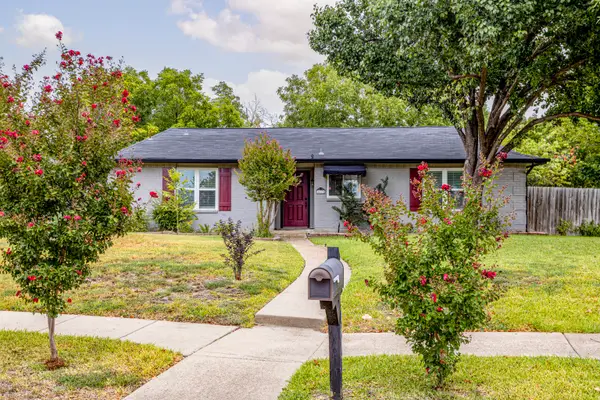 $250,000Active3 beds 2 baths1,853 sq. ft.
$250,000Active3 beds 2 baths1,853 sq. ft.4613 Redwood Drive, Garland, TX 75043
MLS# 21047131Listed by: GINGRICH GROUP, LLC
