2705 Royalty Drive, Garland, TX 75044
Local realty services provided by:ERA Steve Cook & Co, Realtors
Listed by:stacia hudson844-819-1373
Office:orchard brokerage
MLS#:21093308
Source:GDAR
Price summary
- Price:$315,000
- Price per sq. ft.:$222.14
About this home
Welcome to this beautifully updated 3-bedroom, 2-bathroom home in the Camelot community that perfectly blends charm, comfort, and thoughtful upgrades throughout. Step inside to discover a spacious and inviting floor plan adorned with designer tones that create a warm and welcoming atmosphere. The heart of the home is the stylish kitchen, featuring updated cabinet fronts and butcher block and granite countertops 2007 along with replaced appliances for added convenience and modern functionality. The generous living room offers ample space for relaxation and entertaining, highlighted by an angled fireplace that adds architectural interest and cozy ambiance. The primary suite serves as a true retreat, boasting a large walk-in closet with an additional 7x5 offset area—ideal for a vanity, dressing nook, or compact home office. Notable updates include the replacement outgoing plumbing 2022, fence in 2022, all new windows in 2022 and a new roof in 2022, ensuring peace of mind for years to come. Situated in a desirable location with easy access to shopping, schools, and major highways, this home offers both comfort and convenience—an excellent opportunity to enjoy modern living in a well-established neighborhood.
Contact an agent
Home facts
- Year built:1980
- Listing ID #:21093308
- Added:1 day(s) ago
- Updated:October 24, 2025 at 08:44 PM
Rooms and interior
- Bedrooms:3
- Total bathrooms:2
- Full bathrooms:2
- Living area:1,418 sq. ft.
Heating and cooling
- Cooling:Ceiling Fans, Central Air, Electric
- Heating:Central, Electric
Structure and exterior
- Roof:Composition
- Year built:1980
- Building area:1,418 sq. ft.
- Lot area:0.16 Acres
Schools
- High school:Choice Of School
- Middle school:Choice Of School
- Elementary school:Choice Of School
Finances and disclosures
- Price:$315,000
- Price per sq. ft.:$222.14
- Tax amount:$7,288
New listings near 2705 Royalty Drive
- New
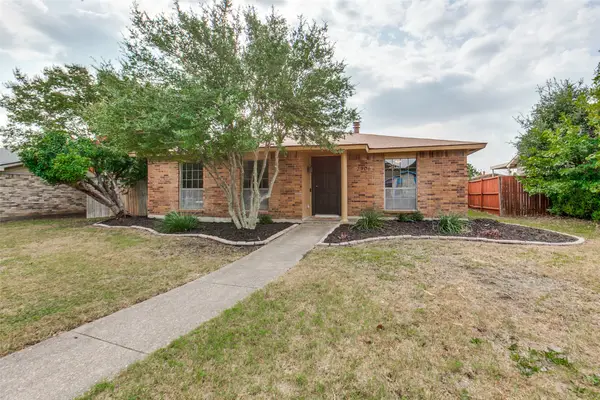 $350,000Active3 beds 2 baths1,771 sq. ft.
$350,000Active3 beds 2 baths1,771 sq. ft.2906 Landershire Lane, Garland, TX 75044
MLS# 21092670Listed by: EBBY HALLIDAY REALTORS - New
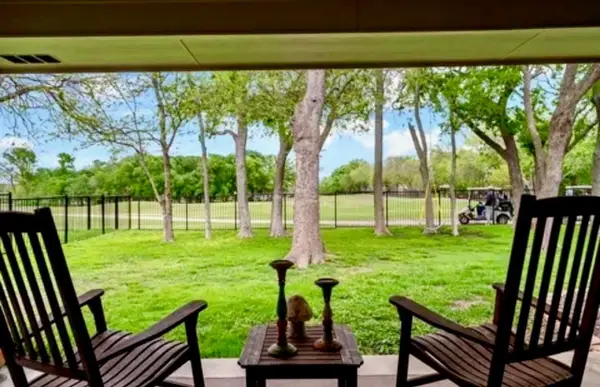 $569,000Active4 beds 2 baths1,985 sq. ft.
$569,000Active4 beds 2 baths1,985 sq. ft.6110 Turnberry Drive, Garland, TX 75044
MLS# 21095670Listed by: AGENCY DALLAS PARK CITIES, LLC - New
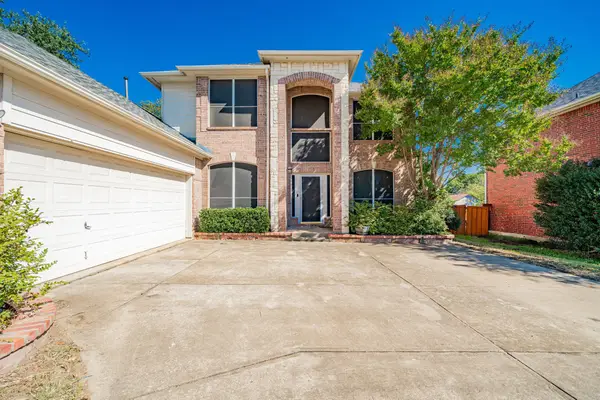 $410,000Active4 beds 3 baths2,749 sq. ft.
$410,000Active4 beds 3 baths2,749 sq. ft.3714 Senada Trail, Garland, TX 75040
MLS# 21068131Listed by: REGAL, REALTORS - Open Sat, 12 to 2pmNew
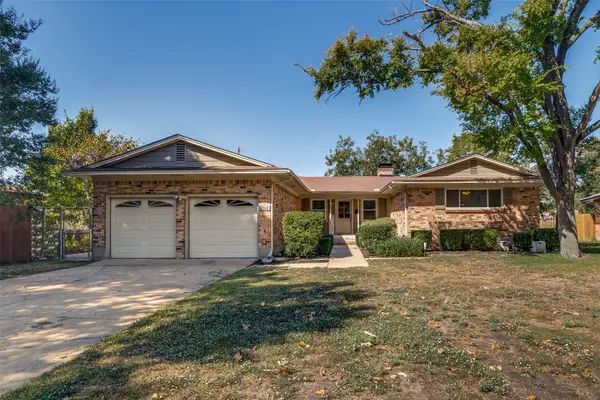 $325,000Active3 beds 3 baths2,214 sq. ft.
$325,000Active3 beds 3 baths2,214 sq. ft.1709 Ce Ora Drive, Garland, TX 75042
MLS# 21095132Listed by: KELLER WILLIAMS REALTY - New
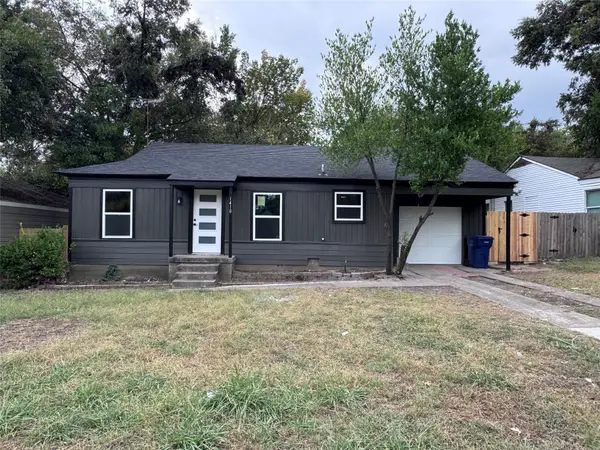 $310,000Active3 beds 2 baths1,166 sq. ft.
$310,000Active3 beds 2 baths1,166 sq. ft.1410 Tanglewood Lane, Garland, TX 75042
MLS# 21094811Listed by: JULIO ROMERO LLC, REALTORS - New
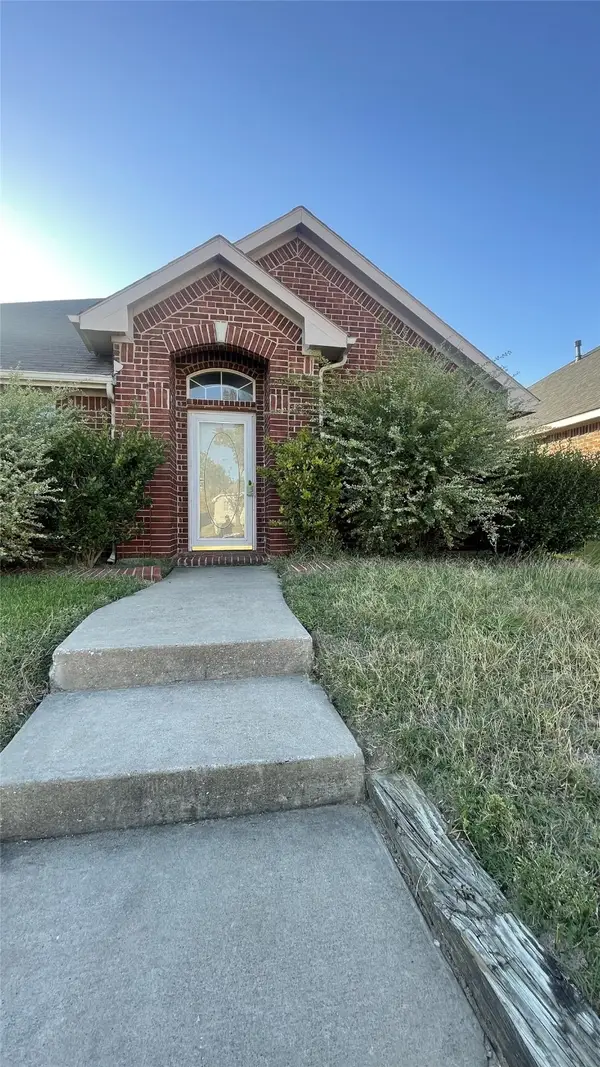 $285,000Active3 beds 2 baths1,741 sq. ft.
$285,000Active3 beds 2 baths1,741 sq. ft.1629 Arbor Creek Drive, Garland, TX 75040
MLS# 21094617Listed by: MONUMENT REALTY - New
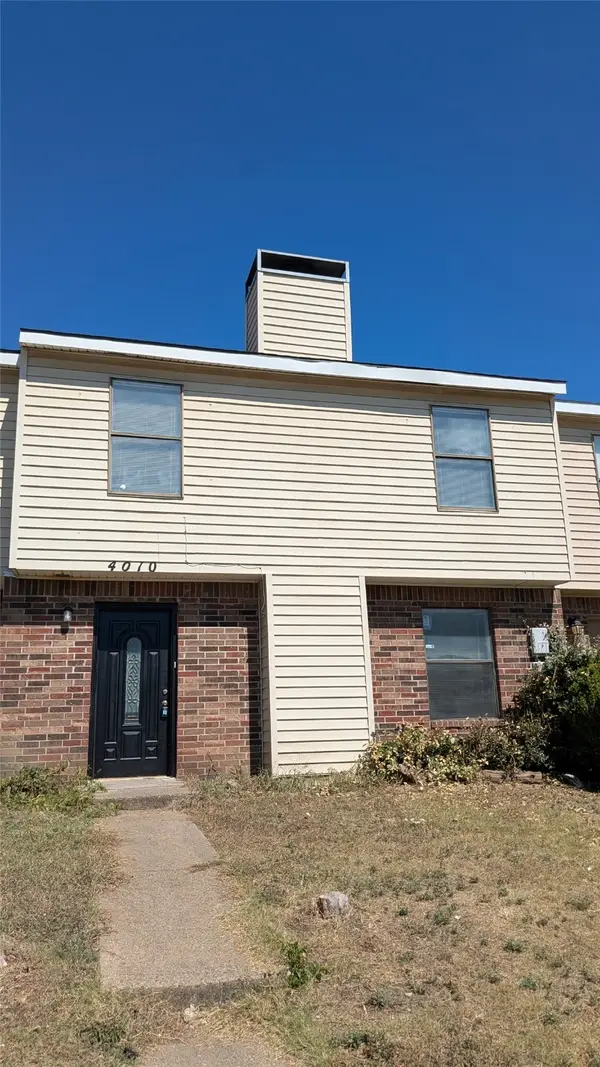 $214,000Active3 beds 3 baths1,197 sq. ft.
$214,000Active3 beds 3 baths1,197 sq. ft.4010 Walnut Park Circle, Garland, TX 75042
MLS# 21094671Listed by: REMAM, LLC - New
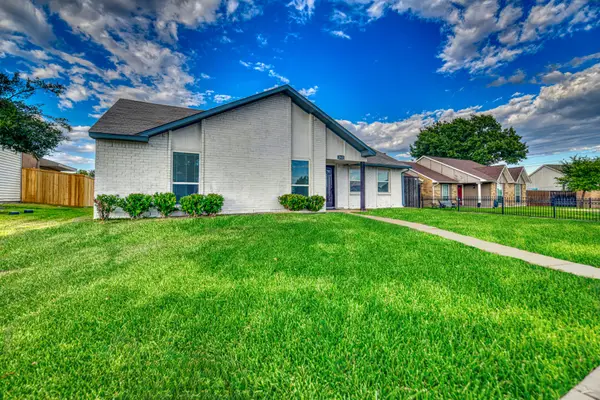 $289,990Active3 beds 2 baths1,452 sq. ft.
$289,990Active3 beds 2 baths1,452 sq. ft.2513 Poplar Trail, Garland, TX 75042
MLS# 21038189Listed by: TEXAS COMMUNITY REALTY - New
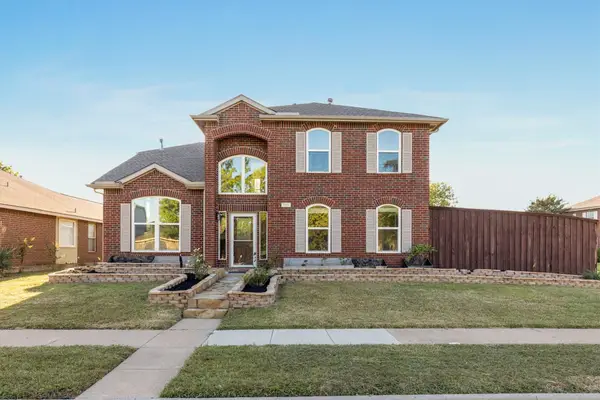 $325,000Active3 beds 3 baths1,794 sq. ft.
$325,000Active3 beds 3 baths1,794 sq. ft.2925 Lake Valley Drive, Garland, TX 75040
MLS# 21091533Listed by: LEGACY BUYER PARTNERS
