4210 Mayflower Drive, Garland, TX 75043
Local realty services provided by:ERA Courtyard Real Estate
Listed by:beverly wingard214-608-6352
Office:coldwell banker apex, realtors
MLS#:21039409
Source:GDAR
Sorry, we are unable to map this address
Price summary
- Price:$315,000
About this home
Discover the perfect blend of comfort and functionality in this single-story, Garland beauty which has been lovingly enhanced and improved over the past four years and now presents an amazing, move-in-ready opportunity for its next owner! Situated on a .16-acre lot in Greenbrook Estates, this property features 4 sizable bedrooms, 2.5 baths, and a convenient 2-car garage, making it an ideal choice for those seeking ample living space. Featuring a nod to tradition, the living room is a welcoming expanse, highlighted by vaulted and beamed ceilings that add an airy, open feel, perfect for entertaining or unwinding after a long day. Equally impressive, the spacious dining area offers ample room for memorable gatherings or could provide flexible space for a home office or entertainment room. The thoughtfully updated kitchen is a chef’s delight, boasting handsome painted wood cabinetry, subway tile backsplash, custom under cabinet lighting, farm style sink, sleek butcher block counter tops, smooth top range and modern vent hood above. Retreat to the serene primary suite with walk-in closet and updated, en-suite bath featuring modern finishes, custom tile work and thoughtful touches. Additional bedrooms provide versatility and comfort with upgraded ceiling fans and ample closet space. Conveniently accessible through the kitchen's full glass French door, is the covered patio where you can enjoy your morning coffee or evening gatherings. The fully fenced backyard is enhanced by an upgraded electronic gate which adds an extra layer of security and convenience, while extra parking accommodations ensure ample space for your RV, boat or extra vehicles. Perfectly positioned for those who appreciate suburban tranquility without sacrificing accessibility to city conveniences, this Garland gem is an opportunity you don’t want to miss. Experience easy living in a home that has been carefully curated to meet all your needs and more!
Contact an agent
Home facts
- Year built:1973
- Listing ID #:21039409
- Added:56 day(s) ago
- Updated:October 17, 2025 at 06:21 AM
Rooms and interior
- Bedrooms:4
- Total bathrooms:3
- Full bathrooms:2
- Half bathrooms:1
Heating and cooling
- Cooling:Ceiling Fans, Central Air, Electric
- Heating:Central, Natural Gas
Structure and exterior
- Roof:Composition
- Year built:1973
Schools
- High school:Choice Of School
- Middle school:Choice Of School
- Elementary school:Choice Of School
Finances and disclosures
- Price:$315,000
- Tax amount:$6,143
New listings near 4210 Mayflower Drive
- New
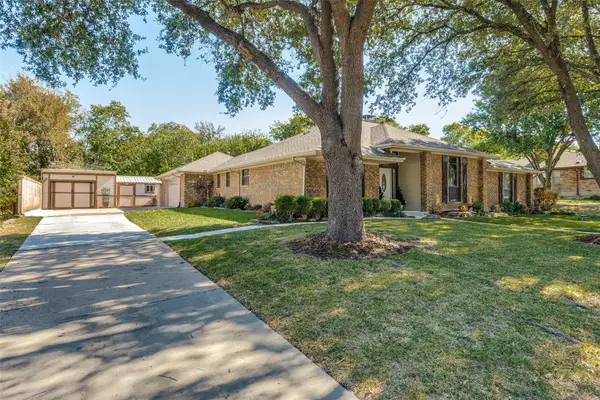 $459,000Active4 beds 3 baths2,498 sq. ft.
$459,000Active4 beds 3 baths2,498 sq. ft.3918 Amy Avenue, Garland, TX 75043
MLS# 21085025Listed by: UNITED REAL ESTATE FRISCO - New
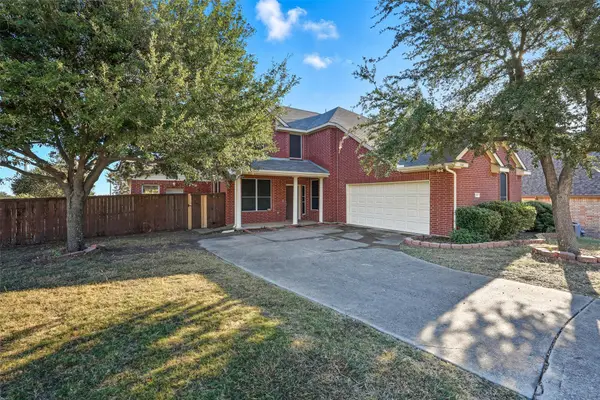 $475,000Active3 beds 3 baths3,357 sq. ft.
$475,000Active3 beds 3 baths3,357 sq. ft.1401 Springside Drive, Garland, TX 75043
MLS# 21085891Listed by: EXP REALTY - New
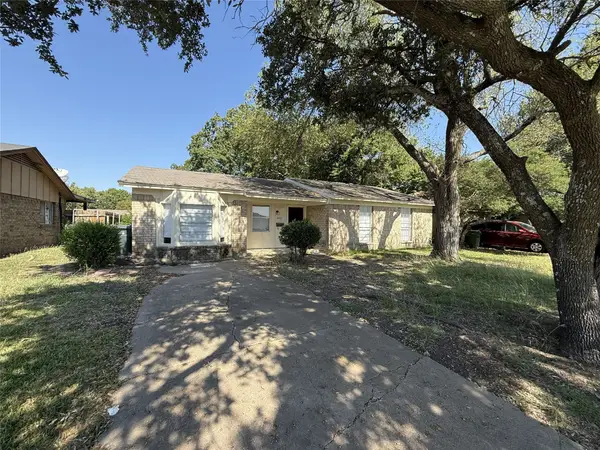 $245,000Active3 beds 2 baths1,228 sq. ft.
$245,000Active3 beds 2 baths1,228 sq. ft.1453 Shorecrest Drive, Garland, TX 75040
MLS# 21088093Listed by: VISIONS REALTY & INVESTMENTS - Open Sat, 2 to 4pmNew
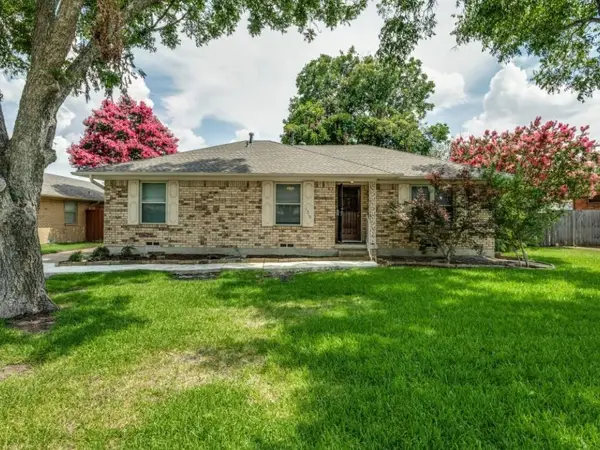 $335,000Active3 beds 2 baths1,682 sq. ft.
$335,000Active3 beds 2 baths1,682 sq. ft.1310 Kingsbridge Drive, Garland, TX 75040
MLS# 21088111Listed by: LIVV REAL ESTATE, LLC - New
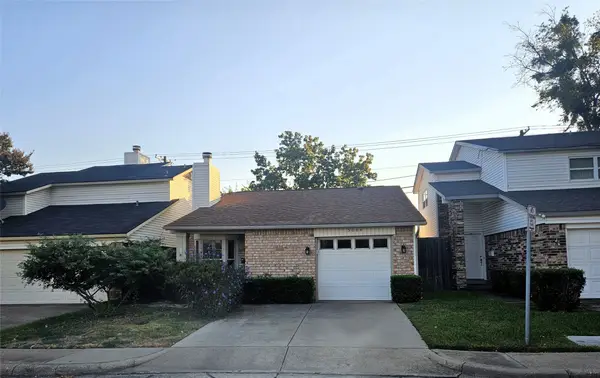 $179,900Active2 beds 2 baths1,002 sq. ft.
$179,900Active2 beds 2 baths1,002 sq. ft.5004 Palo Alto Drive, Garland, TX 75043
MLS# 21083663Listed by: DEALMAKER REALTY - New
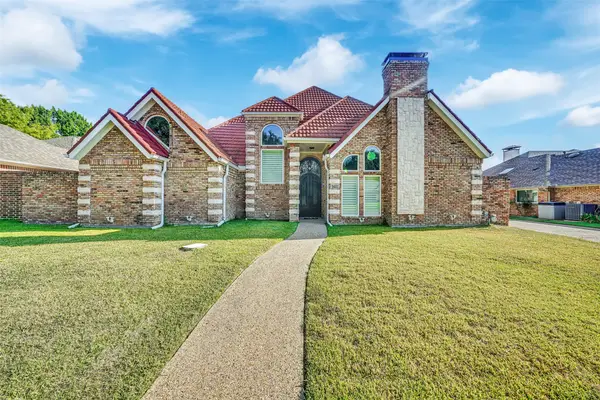 $525,000Active3 beds 3 baths2,419 sq. ft.
$525,000Active3 beds 3 baths2,419 sq. ft.2709 Oak Point Drive, Garland, TX 75044
MLS# 21087668Listed by: TNG REALTY - New
 $325,000Active4 beds 2 baths1,748 sq. ft.
$325,000Active4 beds 2 baths1,748 sq. ft.1549 Bosque Drive, Garland, TX 75040
MLS# 21085086Listed by: BEAM REAL ESTATE, LLC - Open Sat, 1 to 3pmNew
 $350,000Active3 beds 2 baths1,919 sq. ft.
$350,000Active3 beds 2 baths1,919 sq. ft.3805 Downs Way, Garland, TX 75040
MLS# 21087336Listed by: REAL BROKER, LLC - New
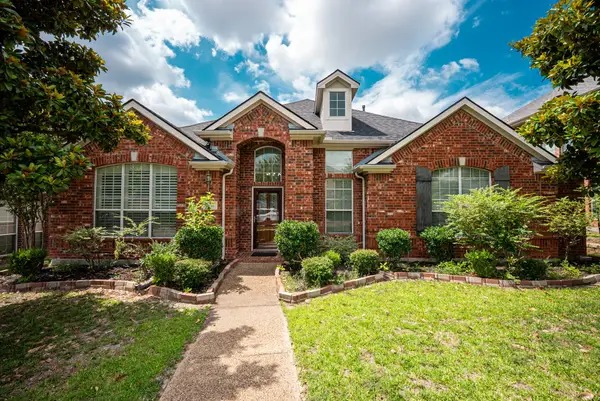 $469,000Active3 beds 2 baths2,421 sq. ft.
$469,000Active3 beds 2 baths2,421 sq. ft.1810 Winterberry Trail, Garland, TX 75040
MLS# 21064515Listed by: AHMET KONUK - Open Sun, 1 to 3pmNew
 $1,399,000Active4 beds 5 baths4,450 sq. ft.
$1,399,000Active4 beds 5 baths4,450 sq. ft.18 Kilchurn, Garland, TX 75044
MLS# 21080839Listed by: EBBY HALLIDAY, REALTORS
