602 Lawson Drive, Garland, TX 75042
Local realty services provided by:ERA Courtyard Real Estate



Listed by:jessica hargis
Office:jessica hargis realty, llc.
MLS#:21030634
Source:GDAR
Price summary
- Price:$399,990
- Price per sq. ft.:$229.09
About this home
This stunning, FULLY REMODELED single-story home rests on a spacious corner lot in the established neighborhood of Western Heights. From the moment you arrive, the curb appeal and attention to detail are undeniable! Inside, the open-concept layout welcomes you with continuous, easy-care flooring that flows effortlessly throughout, leading to a sleek, eye-catching fireplace in the Living Room. All three bedrooms are thoughtfully placed on one side of the home, with the Primary Bath featuring today’s modern finishes. The secondary bath mirrors the same stylish upgrades and is conveniently located toward the back of the home. The Kitchen showcases brand-new appliances and a full-size laundry area (with washer & dryer) discreetly tucked away behind it. Step outside to a backyard made for entertaining—the spacious new deck is perfect for dining al fresco, plenty of lawn space for a trampoline, and privacy provided by modern wood fencing. FULL details of this remodel available in Transaction Desk.
Contact an agent
Home facts
- Year built:1959
- Listing Id #:21030634
- Added:6 day(s) ago
- Updated:August 21, 2025 at 11:45 AM
Rooms and interior
- Bedrooms:3
- Total bathrooms:2
- Full bathrooms:2
- Living area:1,746 sq. ft.
Heating and cooling
- Cooling:Ceiling Fans, Central Air, Electric
- Heating:Central
Structure and exterior
- Roof:Composition
- Year built:1959
- Building area:1,746 sq. ft.
- Lot area:0.21 Acres
Schools
- High school:Choice Of School
- Middle school:Choice Of School
- Elementary school:Choice Of School
Finances and disclosures
- Price:$399,990
- Price per sq. ft.:$229.09
- Tax amount:$6,488
New listings near 602 Lawson Drive
- New
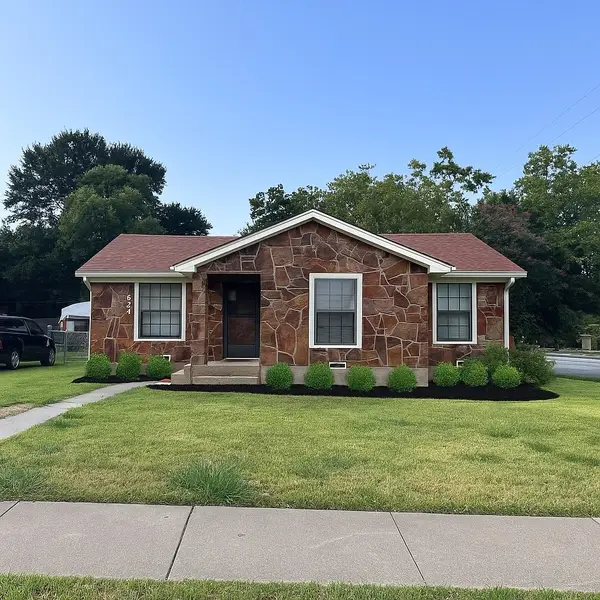 $299,990Active3 beds 2 baths1,789 sq. ft.
$299,990Active3 beds 2 baths1,789 sq. ft.1328 Lakeside Drive, Garland, TX 75040
MLS# 21038498Listed by: CENTURY 21 JUDGE FITE CO. - New
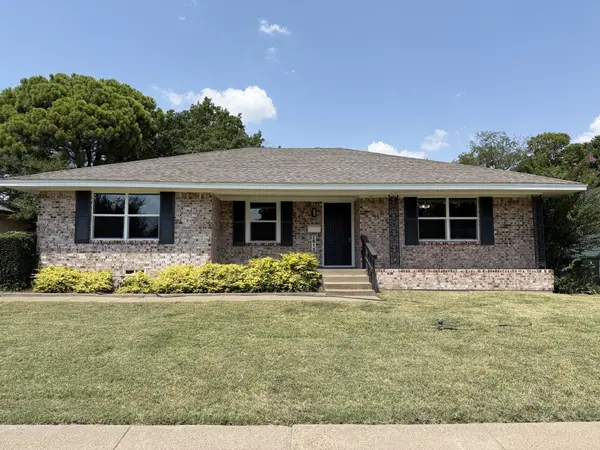 $299,995Active3 beds 2 baths1,596 sq. ft.
$299,995Active3 beds 2 baths1,596 sq. ft.1813 Bardfield Avenue, Garland, TX 75041
MLS# 21036124Listed by: IP REALTY, LLC - New
 $230,000Active3 beds 2 baths1,012 sq. ft.
$230,000Active3 beds 2 baths1,012 sq. ft.818 Rosewood Hills Drive, Garland, TX 75040
MLS# 21025885Listed by: EXP REALTY LLC - New
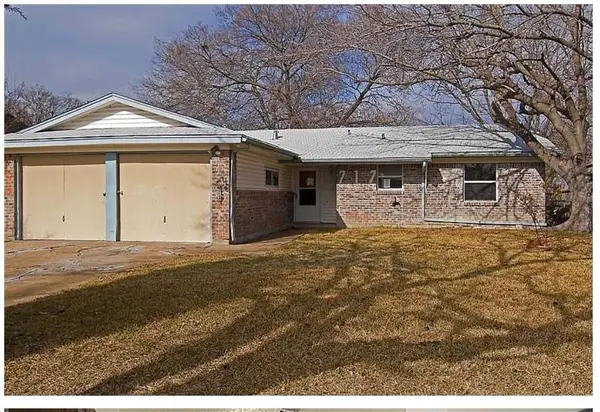 $235,000Active3 beds 2 baths1,214 sq. ft.
$235,000Active3 beds 2 baths1,214 sq. ft.717 Eastern Star Drive, Garland, TX 75040
MLS# 21025972Listed by: EXP REALTY LLC - New
 $241,499Active4 beds 2 baths1,667 sq. ft.
$241,499Active4 beds 2 baths1,667 sq. ft.2507 Smoke Passage Street, Crandall, TX 75114
MLS# 21037884Listed by: TURNER MANGUM LLC - New
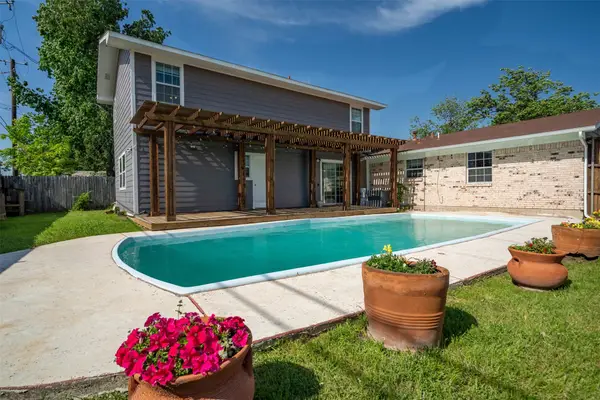 $365,000Active5 beds 4 baths2,762 sq. ft.
$365,000Active5 beds 4 baths2,762 sq. ft.2225 Nottingham Drive, Garland, TX 75041
MLS# 21037576Listed by: ULTIMA REAL ESTATE - Open Sat, 11am to 2pmNew
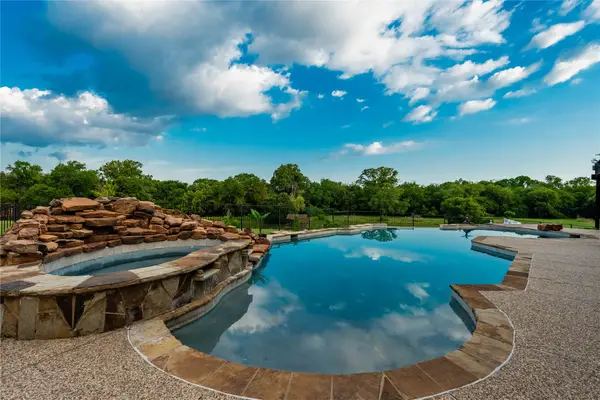 $2,750,000Active5 beds 5 baths5,752 sq. ft.
$2,750,000Active5 beds 5 baths5,752 sq. ft.2525 E Brand Road, Garland, TX 75044
MLS# 21024194Listed by: KELLER WILLIAMS REALTY - Open Sat, 1 to 3pmNew
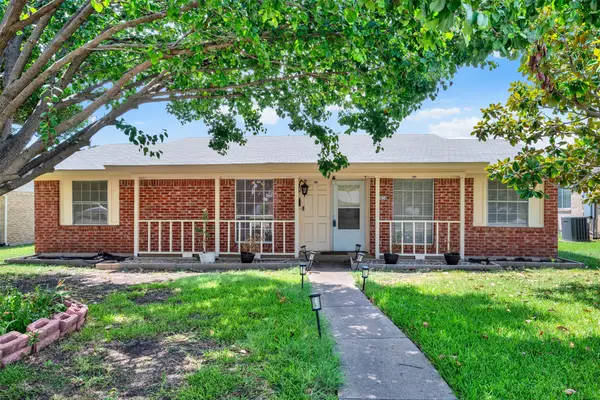 $315,000Active3 beds 2 baths1,532 sq. ft.
$315,000Active3 beds 2 baths1,532 sq. ft.2014 Powderhorn Drive, Garland, TX 75044
MLS# 21029003Listed by: KELLER WILLIAMS REALTY DPR - New
 $425,000Active4 beds 3 baths2,589 sq. ft.
$425,000Active4 beds 3 baths2,589 sq. ft.2809 Apple Valley Drive, Garland, TX 75043
MLS# 21030173Listed by: KELLER WILLIAMS REALTY DPR - Open Sat, 12 to 4pmNew
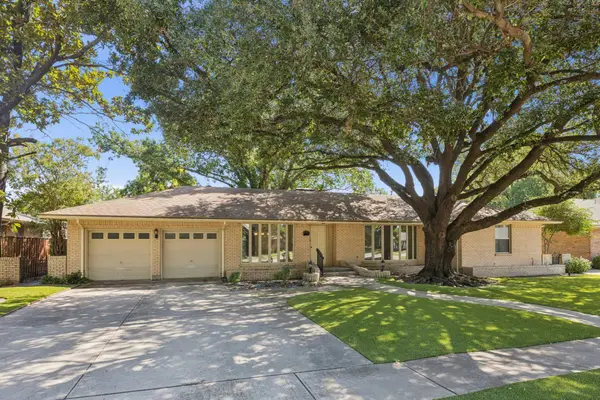 $384,900Active3 beds 2 baths2,094 sq. ft.
$384,900Active3 beds 2 baths2,094 sq. ft.1722 Robin Lane, Garland, TX 75042
MLS# 21035573Listed by: ONDEMAND REALTY
