6118 Eagle Nest Drive, Garland, TX 75044
Local realty services provided by:ERA Myers & Myers Realty
Listed by:jesse lyon214-500-5222
Office:hunter dehn realty
MLS#:21030109
Source:GDAR
Price summary
- Price:$399,500
- Price per sq. ft.:$240.52
- Monthly HOA dues:$420
About this home
This charming 2-bedroom, 2.5-bathroom townhome offers comfort, style, and convenience in a serene, tree-filled community. Step inside to a bright, airy family room featuring dramatic two-story ceilings and abundant natural light, creating a spacious and inviting atmosphere. Freshly updated with brand new seat height elongated toilets, carpet and paint, this home is move-in ready. The HVAC system is just 4 years old, and the water heater is 3 years old, giving you peace of mind on major systems.
The well-designed layout includes a kitchen that flows seamlessly into the dining and living areas, perfect for both everyday living and entertaining. Upstairs, you’ll find generously sized bedrooms, each with its own en-suite bathroom, providing privacy and comfort for family or guests. A convenient half bath is located on the main floor.
Enjoy the outdoors in your private backyard retreat, complete with paver patio and a tranquil water feature—ideal for relaxing with a cup of coffee or hosting gatherings. The 2-car garage offers ample parking and storage.
Within the community, you’ll love the lush, mature trees and the sparkling pool, perfect for cooling off on warm days. This home combines the best of low-maintenance living with beautiful surroundings, just minutes from shopping, dining, and commuter routes.
Contact an agent
Home facts
- Year built:2011
- Listing ID #:21030109
- Added:54 day(s) ago
- Updated:October 09, 2025 at 11:47 AM
Rooms and interior
- Bedrooms:2
- Total bathrooms:3
- Full bathrooms:2
- Half bathrooms:1
- Living area:1,661 sq. ft.
Heating and cooling
- Cooling:Ceiling Fans, Central Air, Electric
- Heating:Central, Natural Gas
Structure and exterior
- Roof:Composition
- Year built:2011
- Building area:1,661 sq. ft.
- Lot area:0.06 Acres
Schools
- High school:Choice Of School
- Middle school:Choice Of School
- Elementary school:Choice Of School
Finances and disclosures
- Price:$399,500
- Price per sq. ft.:$240.52
- Tax amount:$8,259
New listings near 6118 Eagle Nest Drive
- New
 $349,900Active3 beds 2 baths1,988 sq. ft.
$349,900Active3 beds 2 baths1,988 sq. ft.2413 Parkside Drive, Garland, TX 75040
MLS# 21087880Listed by: ALLIE BETH ALLMAN & ASSOC. - New
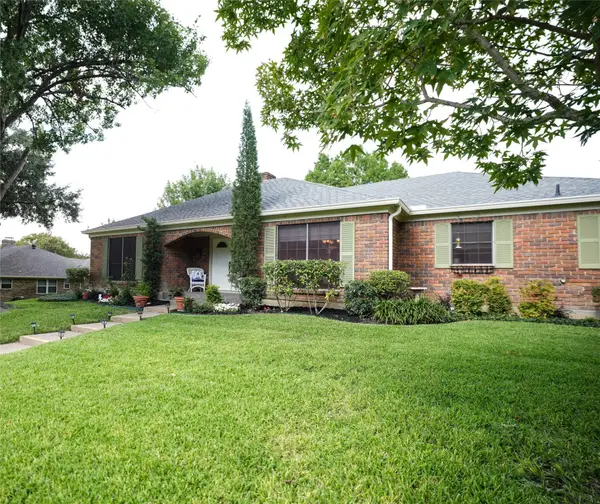 $399,000Active4 beds 3 baths2,450 sq. ft.
$399,000Active4 beds 3 baths2,450 sq. ft.3122 Marilee Drive, Garland, TX 75043
MLS# 21088007Listed by: BK REAL ESTATE - New
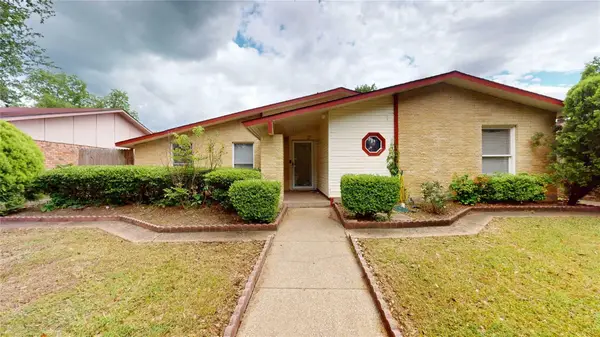 $300,000Active3 beds 2 baths2,020 sq. ft.
$300,000Active3 beds 2 baths2,020 sq. ft.2810 Dove Meadow Drive, Garland, TX 75043
MLS# 21087806Listed by: EXP REALTY LLC - New
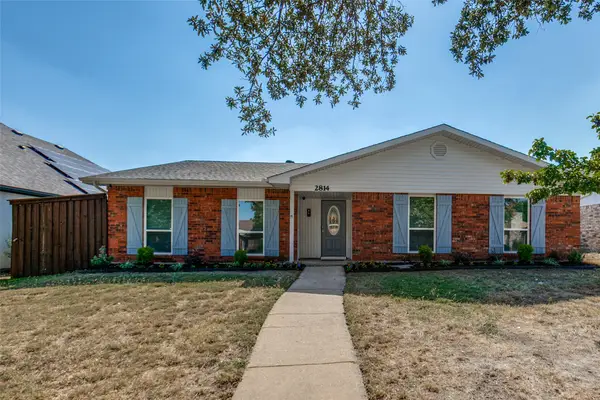 $379,900Active4 beds 2 baths2,161 sq. ft.
$379,900Active4 beds 2 baths2,161 sq. ft.2814 Esquire Lane, Garland, TX 75044
MLS# 21080181Listed by: ALLIE BETH ALLMAN & ASSOC. - New
 $250,000Active3 beds 2 baths1,404 sq. ft.
$250,000Active3 beds 2 baths1,404 sq. ft.2914 Clover Valley Drive, Garland, TX 75043
MLS# 21087853Listed by: MARCUM REAL ESTATE - New
 $239,374Active4 beds 2 baths1,667 sq. ft.
$239,374Active4 beds 2 baths1,667 sq. ft.2506 Smoke Passage Street, Crandall, TX 75114
MLS# 21087617Listed by: TURNER MANGUM,LLC - New
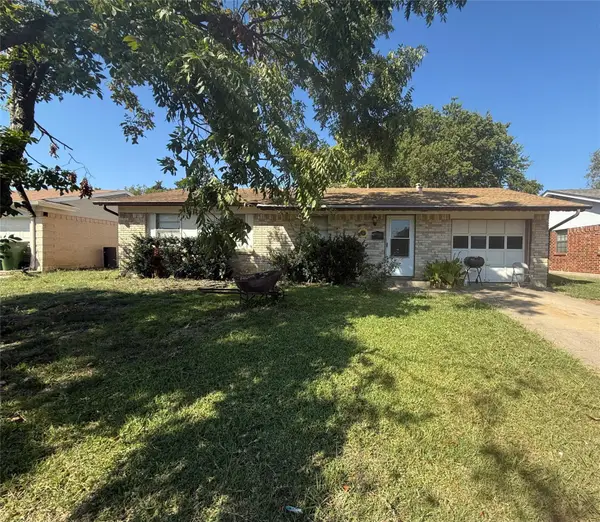 $200,000Active3 beds 2 baths1,080 sq. ft.
$200,000Active3 beds 2 baths1,080 sq. ft.1017 Peace Rose Avenue, Garland, TX 75040
MLS# 21072185Listed by: MTX REALTY, LLC - New
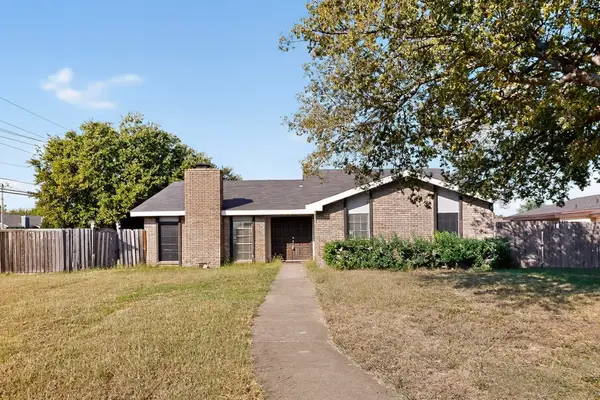 $310,000Active3 beds 2 baths1,847 sq. ft.
$310,000Active3 beds 2 baths1,847 sq. ft.3001 Galaxie Road, Garland, TX 75044
MLS# 21080262Listed by: DALTON WADE, INC. - New
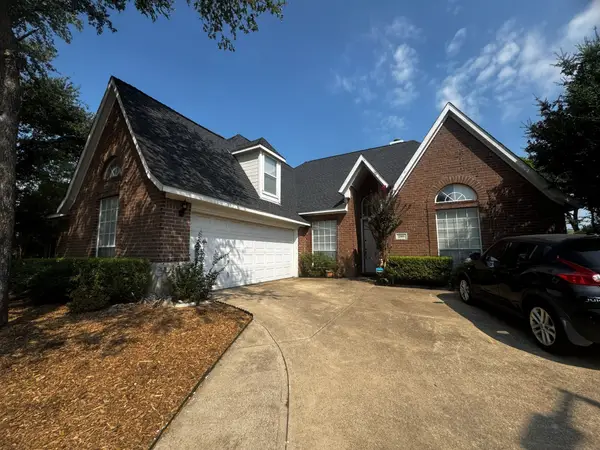 $460,000Active4 beds 3 baths2,823 sq. ft.
$460,000Active4 beds 3 baths2,823 sq. ft.2505 Timber Ridge Drive, Garland, TX 75044
MLS# 21087224Listed by: LPT REALTY, LLC - New
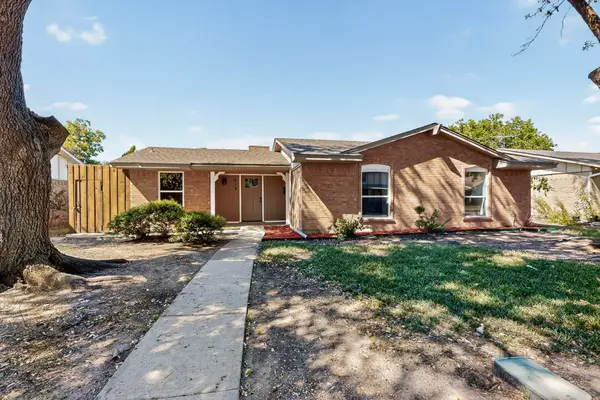 $299,900Active3 beds 2 baths1,800 sq. ft.
$299,900Active3 beds 2 baths1,800 sq. ft.913 Arrowhead Drive, Garland, TX 75043
MLS# 21083800Listed by: PRO-STAR REALTY LLC
