7513 Sugarbush Drive, Garland, TX 75044
Local realty services provided by:ERA Empower

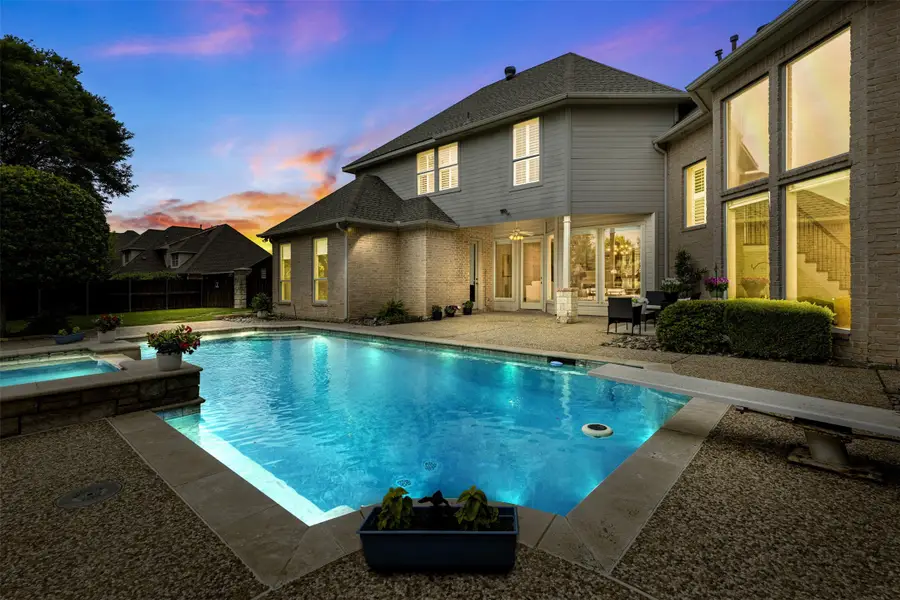

Listed by:kathy keys972-400-1417
Office:coldwell banker apex, realtors
MLS#:20941672
Source:GDAR
Price summary
- Price:$880,000
- Price per sq. ft.:$189.37
- Monthly HOA dues:$83.5
About this home
Stunning Custom Home on Corner Lot with Pool in Gated Community *** YOU CAN CHOOSE YOUR SCHOOL DISTRICT: Garland ISD or Plano ISD*** Welcome to your dream home in the highly sought-after gated community of The Retreat in Firewheel! This impressive residence sits on a spacious corner lot and offers luxury living both inside and out. From the grand entry with soaring ceilings and custom dome to the rich handscraped hardwood floors and plantation shutters throughout, every detail has been thoughtfully designed. Enjoy abundant natural light adorned with remote blinds and custom built-ins in the living spaces, plus a large private study ideal for working from home. The expansive primary suite offers a serene sitting area and a beautifully updated ensuite bath with soaking tub and walk-in shower. A second bedroom is conveniently located downstairs. Relax in an oversized Media or Entertainment room with newly installed projector and screen. Entertain with ease in the oversized backyard featuring a sparkling pool and spa, surrounded by lush lawn space. The huge 3-car garage includes room for a workshop and is complemented by a side driveway, circular drive, and an additional exterior storage room providing ample space for parking and projects. Located just minutes from Geo Bush Turnpike, Firewheel Golf Courses, and the sprawling 400+ acre Breckinridge Park. Don’t miss the convenience of a fantastic location in one of the area's premier gated communities!
Contact an agent
Home facts
- Year built:1999
- Listing Id #:20941672
- Added:111 day(s) ago
- Updated:August 21, 2025 at 04:47 AM
Rooms and interior
- Bedrooms:5
- Total bathrooms:4
- Full bathrooms:4
- Living area:4,647 sq. ft.
Heating and cooling
- Cooling:Ceiling Fans, Central Air, Electric
- Heating:Central, Natural Gas, Zoned
Structure and exterior
- Year built:1999
- Building area:4,647 sq. ft.
- Lot area:0.34 Acres
Schools
- High school:Williams
- Middle school:Otto
- Elementary school:Stinson
Finances and disclosures
- Price:$880,000
- Price per sq. ft.:$189.37
- Tax amount:$13,474
New listings near 7513 Sugarbush Drive
- New
 $230,000Active3 beds 2 baths1,012 sq. ft.
$230,000Active3 beds 2 baths1,012 sq. ft.818 Rosewood Hills Drive, Garland, TX 75040
MLS# 21025885Listed by: EXP REALTY LLC - New
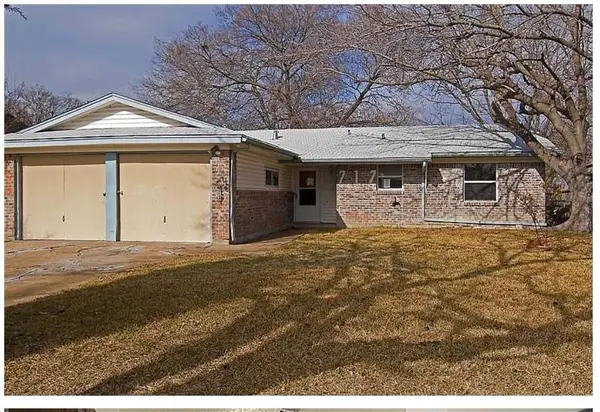 $235,000Active3 beds 2 baths1,214 sq. ft.
$235,000Active3 beds 2 baths1,214 sq. ft.717 Eastern Star Drive, Garland, TX 75040
MLS# 21025972Listed by: EXP REALTY LLC - New
 $241,499Active4 beds 2 baths1,667 sq. ft.
$241,499Active4 beds 2 baths1,667 sq. ft.2507 Smoke Passage Street, Crandall, TX 75114
MLS# 21037884Listed by: TURNER MANGUM LLC - New
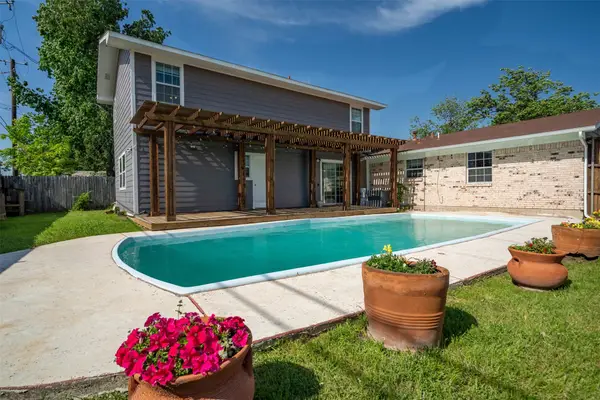 $365,000Active5 beds 4 baths2,762 sq. ft.
$365,000Active5 beds 4 baths2,762 sq. ft.2225 Nottingham Drive, Garland, TX 75041
MLS# 21037576Listed by: ULTIMA REAL ESTATE - Open Sat, 11am to 2pmNew
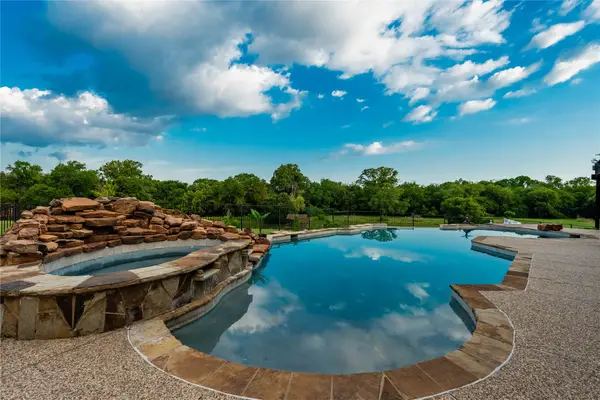 $2,750,000Active5 beds 5 baths5,752 sq. ft.
$2,750,000Active5 beds 5 baths5,752 sq. ft.2525 E Brand Road, Garland, TX 75044
MLS# 21024194Listed by: KELLER WILLIAMS REALTY - Open Sat, 1 to 3pmNew
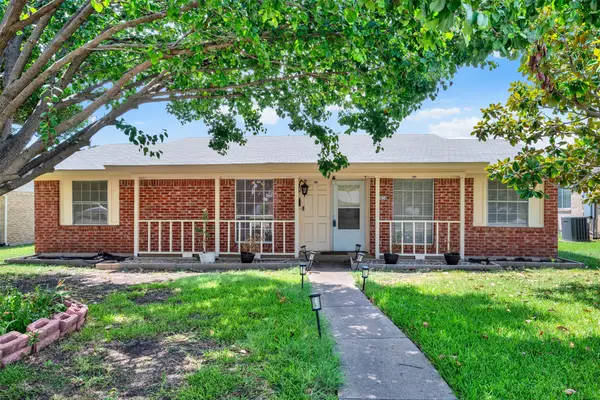 $315,000Active3 beds 2 baths1,532 sq. ft.
$315,000Active3 beds 2 baths1,532 sq. ft.2014 Powderhorn Drive, Garland, TX 75044
MLS# 21029003Listed by: KELLER WILLIAMS REALTY DPR - New
 $425,000Active4 beds 3 baths2,589 sq. ft.
$425,000Active4 beds 3 baths2,589 sq. ft.2809 Apple Valley Drive, Garland, TX 75043
MLS# 21030173Listed by: KELLER WILLIAMS REALTY DPR - Open Sat, 12 to 4pmNew
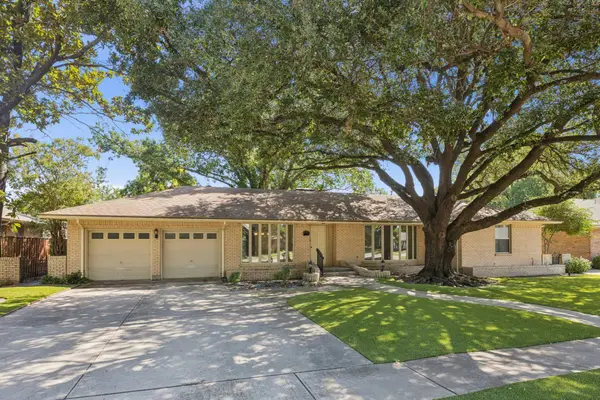 $384,900Active3 beds 2 baths2,094 sq. ft.
$384,900Active3 beds 2 baths2,094 sq. ft.1722 Robin Lane, Garland, TX 75042
MLS# 21035573Listed by: ONDEMAND REALTY - New
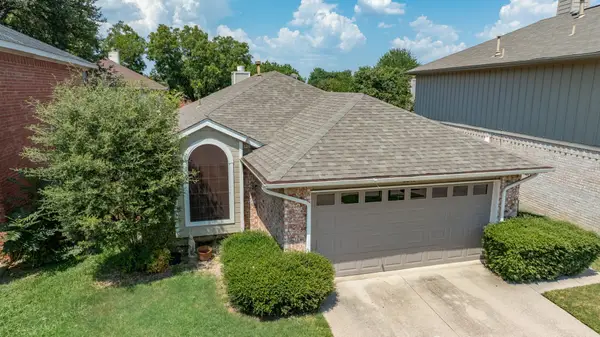 $275,000Active2 beds 2 baths1,158 sq. ft.
$275,000Active2 beds 2 baths1,158 sq. ft.2201 Jasmine Lane, Garland, TX 75044
MLS# 21021731Listed by: COLDWELL BANKER APEX, REALTORS - Open Sun, 2 to 4pmNew
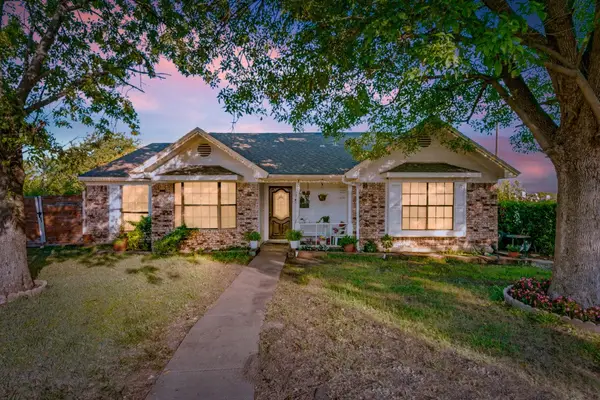 $305,000Active3 beds 2 baths1,477 sq. ft.
$305,000Active3 beds 2 baths1,477 sq. ft.2329 Jamaica Place, Garland, TX 75044
MLS# 21034942Listed by: DFW ELITE LIVING
