307 San Saba Dr, Georgetown, TX 78633
Local realty services provided by:ERA Experts
Listed by: lisa copeland
Office: exp realty, llc.
MLS#:4606062
Source:ACTRIS
307 San Saba Dr,Georgetown, TX 78633
$599,000
- 3 Beds
- 2 Baths
- 2,008 sq. ft.
- Single family
- Active
Upcoming open houses
- Sat, Nov 2201:00 pm - 03:00 pm
- Sun, Nov 2301:00 pm - 03:00 pm
Price summary
- Price:$599,000
- Price per sq. ft.:$298.31
- Monthly HOA dues:$158.33
About this home
This beautifully fully renovated home features a Devaca floor plan that elevates both style and function. Set on a quiet street with one of the most exceptional greenbelts with NE exposure for shaded afternoons. This Sun City gem blends thoughtful design with high-end finishes throughout.
Step inside to an all-new open-concept layout featuring a versatile office/bedroom combo and an exceptionally large custom storage/pantry closet. The brand-new designer kitchen features custom cabinetry, quartz countertops, a striking backsplash, a gas cooktop with a vent hood, stainless steel appliances, and upgraded plumbing and lighting fixtures. The home continues to shine with new luxury vinyl plank flooring, updated plugs and switches, new recessed lighting, ceiling fans, and fresh designer paint on all walls, doors, and trim. Both bathrooms have been fully transformed. The primary suite offers new cabinetry, quartz counters, custom tile and glasswork, and a curbless walk-in shower. The secondary bath mirrors the same elevated design, with all-new finishes and fixtures. Major exterior improvements add long-term value, including a new roof (Sept 2025), new gutters, freshly painted porch railings, repaired and calibrated irrigation system, new exterior light fixtures and fans, 12 new low-e glass window replacements (removing grids and maximizing views), professionally cleaned stonework, and a new garage door opener. This home delivers the rare combination of modern luxury, timeless comfort, and Sun City’s premier lifestyle. Move-in ready and beautifully renovated–a must-see.
Contact an agent
Home facts
- Year built:2005
- Listing ID #:4606062
- Updated:November 21, 2025 at 08:37 PM
Rooms and interior
- Bedrooms:3
- Total bathrooms:2
- Full bathrooms:2
- Living area:2,008 sq. ft.
Heating and cooling
- Cooling:Central, Electric
- Heating:Central, Electric
Structure and exterior
- Roof:Composition, Shingle
- Year built:2005
- Building area:2,008 sq. ft.
Schools
- High school:Jarrell
- Elementary school:Jarrell
Utilities
- Water:Public
- Sewer:Public Sewer
Finances and disclosures
- Price:$599,000
- Price per sq. ft.:$298.31
- Tax amount:$9,004 (2025)
New listings near 307 San Saba Dr
 $677,709Pending4 beds 4 baths2,602 sq. ft.
$677,709Pending4 beds 4 baths2,602 sq. ft.209 Wild Lily Trl, Georgetown, TX 78628
MLS# 8313634Listed by: HIGHLAND HOMES REALTY- New
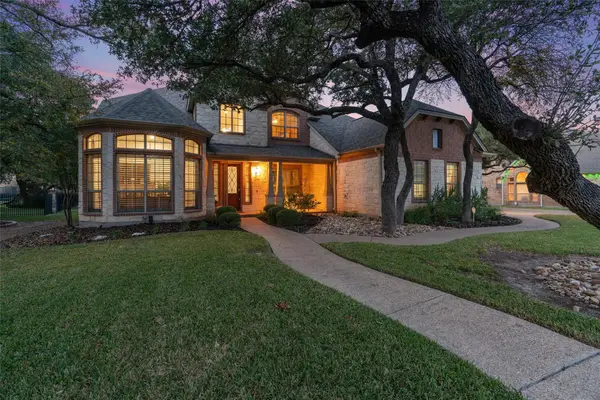 $875,000Active5 beds 5 baths4,224 sq. ft.
$875,000Active5 beds 5 baths4,224 sq. ft.1515 Shinnecock Hills Dr, Georgetown, TX 78628
MLS# 6242626Listed by: WHITE LABEL REALTY - New
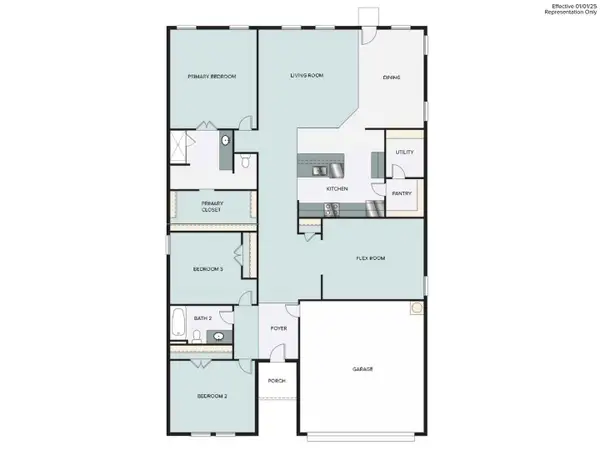 $466,150Active1 beds 2 baths1,937 sq. ft.
$466,150Active1 beds 2 baths1,937 sq. ft.600 Hickory Bend Trl, Georgetown, TX 78626
MLS# 7718228Listed by: HOMESUSA.COM - New
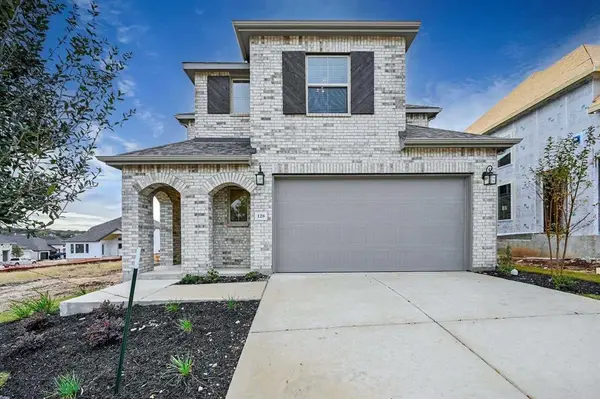 $585,000Active4 beds 3 baths2,543 sq. ft.
$585,000Active4 beds 3 baths2,543 sq. ft.128 Three Oaks Ln, Georgetown, TX 78628
MLS# 8743742Listed by: TEXAS ALLY REAL ESTATE GROUP - New
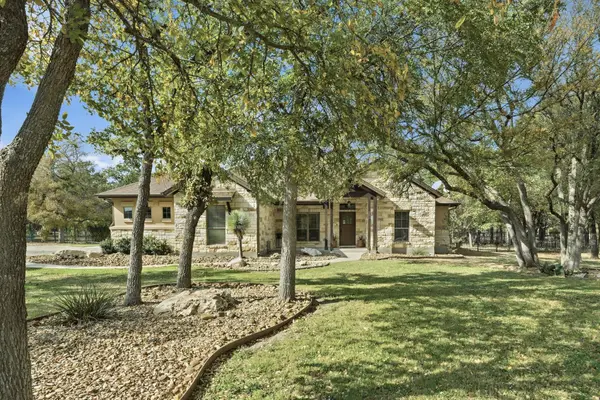 $620,000Active4 beds 2 baths2,499 sq. ft.
$620,000Active4 beds 2 baths2,499 sq. ft.208 Independence Dr, Georgetown, TX 78633
MLS# 4629923Listed by: REALTY TEXAS LLC - New
 $621,500Active4 beds 3 baths3,097 sq. ft.
$621,500Active4 beds 3 baths3,097 sq. ft.210 Barton Run Dr, Georgetown, TX 78628
MLS# 5673732Listed by: LPT REALTY, LLC - New
 $612,020Active4 beds 4 baths2,676 sq. ft.
$612,020Active4 beds 4 baths2,676 sq. ft.608 High Summit Dr, Georgetown, TX 78628
MLS# 1217211Listed by: HIGHLAND HOMES REALTY - New
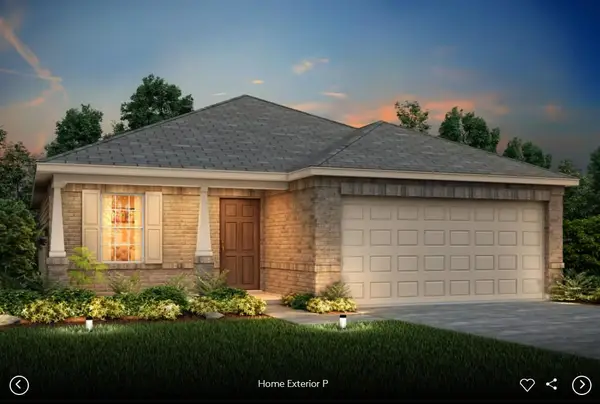 Listed by ERA$375,584Active3 beds 2 baths1,689 sq. ft.
Listed by ERA$375,584Active3 beds 2 baths1,689 sq. ft.124 Adlai Ave, Georgetown, TX 78633
MLS# 1298201Listed by: ERA EXPERTS - New
 $290,000Active0 Acres
$290,000Active0 Acres210 Stephanie Cv, Georgetown, TX 78626
MLS# 2673278Listed by: KELLER WILLIAMS REALTY
