404 Oak Meadow Dr, Georgetown, TX 78628
Local realty services provided by:ERA Experts
Listed by:lana tucker-voth
Office:keller williams realty lone st
MLS#:2174646
Source:ACTRIS
Price summary
- Price:$784,500
- Price per sq. ft.:$229.25
- Monthly HOA dues:$67.5
About this home
Now under appraised value and the best price per square foot in Gabriel's Overlook! Discover the perfect blend of natural beauty and spacious living on this serene 1.16-acre property nestled in a quiet cul-de-sac in the heart of this coveted, gated community. Beginning with the grand live oak trees, this stunning two-story rock home with charming brick accents offers both privacy and style. Inside, you will find a dramatic two-story great room with soaring ceilings, four generously sized bedrooms, three full bathrooms, a dedicated office, plus a flex room off the entry...a layout that is sure to suit any lifestyle. The large upstairs bonus room provides even more potential for relaxation or entertainment, whether it be a pool table, ping-pong match, theatre room, or workout space. With abundant storage throughout and an extended deck for enjoying the peaceful outdoors, this home is a rare gem that perfectly captures Hill Country living. Being zoned to the highly acclaimed Liberty Hill school district, the neighborhood park with river access, and the numerous community activities, there is no better place to start new family memories. This is an extremely quiet cul-de-sac, dead end street that is always full of wildlife and ready for family memories to be made! WELCOME HOME!
Contact an agent
Home facts
- Year built:2010
- Listing ID #:2174646
- Updated:October 17, 2025 at 05:42 PM
Rooms and interior
- Bedrooms:4
- Total bathrooms:3
- Full bathrooms:3
- Living area:3,422 sq. ft.
Heating and cooling
- Cooling:Central
- Heating:Central
Structure and exterior
- Roof:Composition
- Year built:2010
- Building area:3,422 sq. ft.
Schools
- High school:Legacy Ranch
- Elementary school:Rancho Sienna
Utilities
- Water:Public
- Sewer:Septic Tank
Finances and disclosures
- Price:$784,500
- Price per sq. ft.:$229.25
- Tax amount:$11,700 (2025)
New listings near 404 Oak Meadow Dr
- New
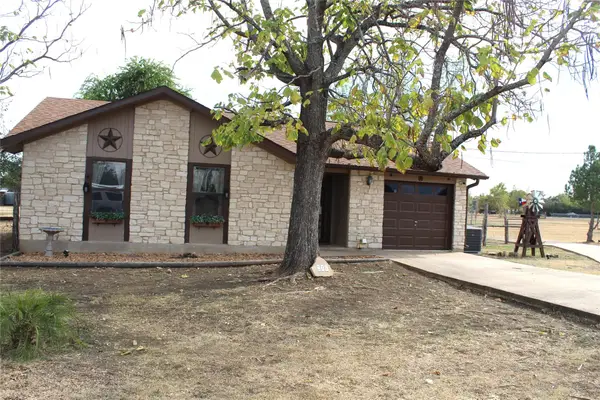 $515,000Active3 beds 2 baths1,332 sq. ft.
$515,000Active3 beds 2 baths1,332 sq. ft.211 Rabbit Hollow Ln, Georgetown, TX 78626
MLS# 3698450Listed by: SPHERE REALTY - New
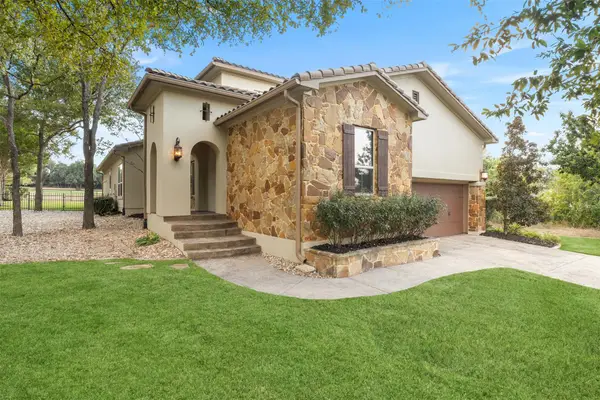 $775,000Active3 beds 3 baths2,303 sq. ft.
$775,000Active3 beds 3 baths2,303 sq. ft.114 Cimarron Hills Trl E, Georgetown, TX 78628
MLS# 7400409Listed by: KUPER SOTHEBY'S INT'L REALTY - New
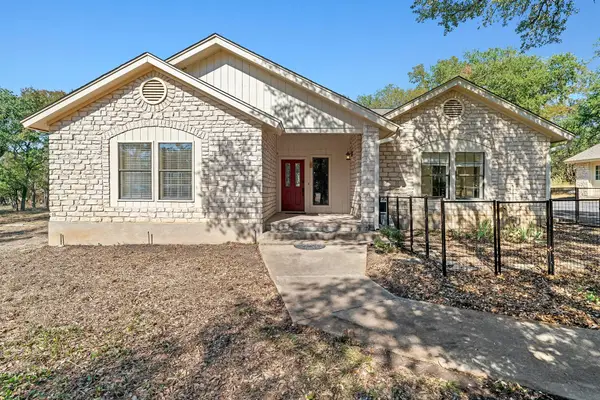 $650,000Active3 beds 2 baths1,840 sq. ft.
$650,000Active3 beds 2 baths1,840 sq. ft.128 Mockingbird Ln, Georgetown, TX 78633
MLS# 2469524Listed by: EXP REALTY, LLC - New
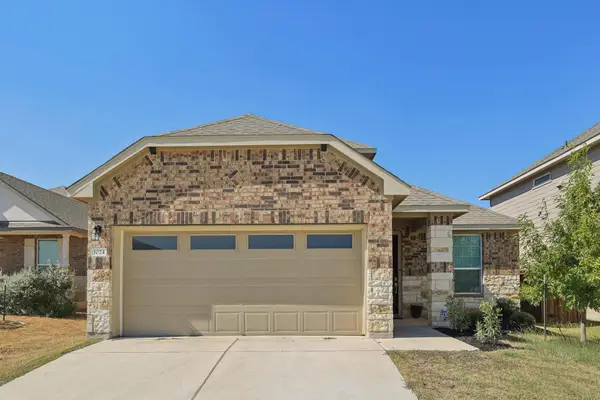 $439,900Active4 beds 3 baths2,353 sq. ft.
$439,900Active4 beds 3 baths2,353 sq. ft.1024 Bear Track Loop, Georgetown, TX 78628
MLS# 6963286Listed by: PURE REALTY - New
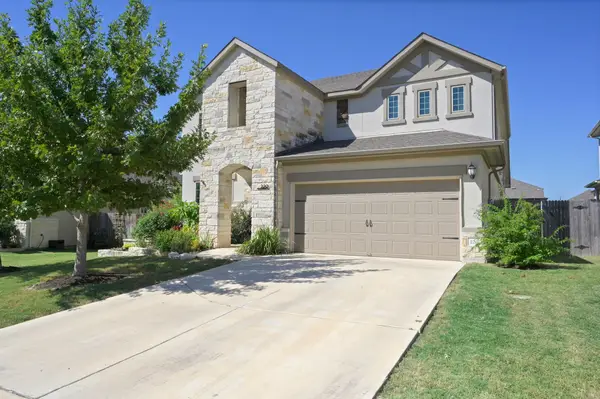 $583,000Active4 beds 4 baths3,070 sq. ft.
$583,000Active4 beds 4 baths3,070 sq. ft.220 Birkshire Dr, Georgetown, TX 78626
MLS# 8563922Listed by: KELLER WILLIAMS REALTY LONE ST - New
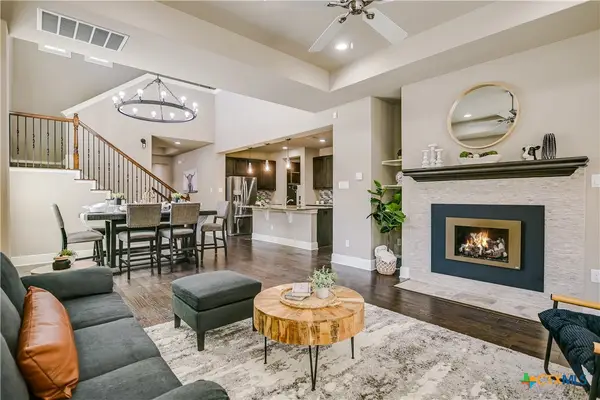 $525,000Active4 beds 3 baths2,898 sq. ft.
$525,000Active4 beds 3 baths2,898 sq. ft.416 Cherokee Rose Circle, Georgetown, TX 78626
MLS# 594683Listed by: KELLER WILLIAMS REALTY LONE ST - New
 $665,000Active4 beds 4 baths3,052 sq. ft.
$665,000Active4 beds 4 baths3,052 sq. ft.108 Bole Cv, Georgetown, TX 78628
MLS# 8109774Listed by: COLDWELL BANKER REALTY - New
 $471,595Active3 beds 2 baths1,790 sq. ft.
$471,595Active3 beds 2 baths1,790 sq. ft.201 Spring Bluff Ln, Georgetown, TX 78628
MLS# 1277186Listed by: ALEXANDER PROPERTIES - New
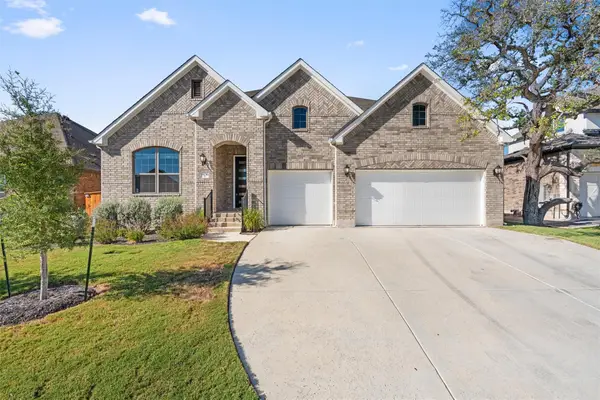 $599,900Active4 beds 3 baths2,769 sq. ft.
$599,900Active4 beds 3 baths2,769 sq. ft.806 N Fork Trl, Georgetown, TX 78633
MLS# 5699461Listed by: KELLER WILLIAMS REALTY - New
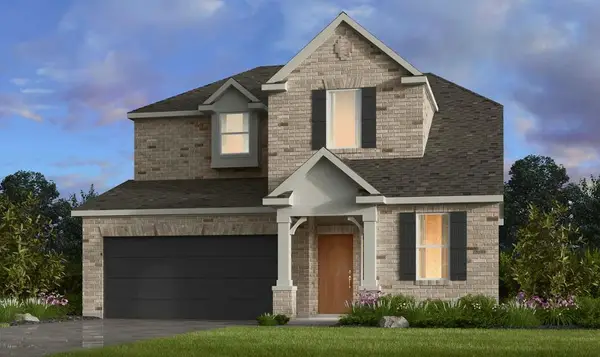 $490,234Active3 beds 3 baths2,231 sq. ft.
$490,234Active3 beds 3 baths2,231 sq. ft.129 Spring Bluff Ln, Georgetown, TX 78628
MLS# 6340347Listed by: ALEXANDER PROPERTIES
