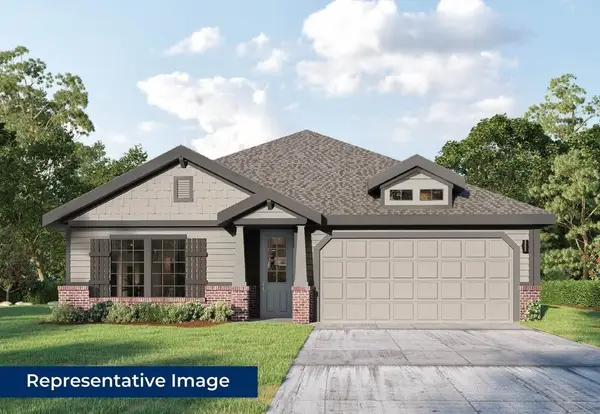1121 Bradford Drive, Glenn Heights, TX 75154
Local realty services provided by:ERA Newlin & Company
Listed by:dorman nelson
Office:dorman realtors, llc.
MLS#:20974526
Source:GDAR
Price summary
- Price:$249,900
- Price per sq. ft.:$95.45
- Monthly HOA dues:$33.33
About this home
Located in Gateway Estates, this spacious 4-bedroom, 2.5-bathroom home offers 2,618 sq ft of endless potential. With two living areas and two dining spaces, the open floor plan is perfect for both relaxed living and entertaining. The kitchen overlooks the breakfast nook and main living room and features an island, gas cooktop, wall oven, and breakfast bar—ideal for gatherings and everyday meals. One of the living areas offers flexibility as a home office or creative space. The large primary suite boasts a cozy sitting area and a private ensuite with a jetted tub, separate shower, and dual vanities. Step outside to a covered patio that overlooks the backyard—ready for outdoor enjoyment. Conveniently located near the Glenn Heights DART Transit Park & Ride and I-35, with easy access to downtown, shopping, restaurants, and entertainment. This property may qualify for special financing with a reduced interest rate and up to 100% financing.
Contact an agent
Home facts
- Year built:2004
- Listing ID #:20974526
- Added:103 day(s) ago
- Updated:October 06, 2025 at 05:42 PM
Rooms and interior
- Bedrooms:4
- Total bathrooms:3
- Full bathrooms:2
- Half bathrooms:1
- Living area:2,618 sq. ft.
Heating and cooling
- Cooling:Central Air
- Heating:Central
Structure and exterior
- Roof:Composition
- Year built:2004
- Building area:2,618 sq. ft.
- Lot area:0.2 Acres
Schools
- High school:Desoto
- Middle school:Curtistene S Mccowan
- Elementary school:Woodridge
Finances and disclosures
- Price:$249,900
- Price per sq. ft.:$95.45
- Tax amount:$7,786
New listings near 1121 Bradford Drive
- New
 $349,000Active4 beds 2 baths2,253 sq. ft.
$349,000Active4 beds 2 baths2,253 sq. ft.228 Tradd Street, Glenn Heights, TX 75154
MLS# 21079079Listed by: HOMESUSA.COM - New
 $369,000Active4 beds 2 baths2,064 sq. ft.
$369,000Active4 beds 2 baths2,064 sq. ft.519 Heartland Drive, Glenn Heights, TX 75154
MLS# 21078223Listed by: ALEXANDER REALTY GROUP, LLC - New
 $331,912Active3 beds 2 baths1,823 sq. ft.
$331,912Active3 beds 2 baths1,823 sq. ft.1912 Sunflower Drive, Glenn Heights, TX 75154
MLS# 21066490Listed by: REGAL, REALTORS - New
 $440,000Active4 beds 4 baths2,830 sq. ft.
$440,000Active4 beds 4 baths2,830 sq. ft.2521 Dunbarton Drive, Glenn Heights, TX 75154
MLS# 21018694Listed by: EBBY HALLIDAY, REALTORS - New
 $310,000Active3 beds 2 baths1,762 sq. ft.
$310,000Active3 beds 2 baths1,762 sq. ft.213 Frio River Road, Glenn Heights, TX 75154
MLS# 21057376Listed by: MARK SPAIN REAL ESTATE  $309,000Active3 beds 2 baths1,604 sq. ft.
$309,000Active3 beds 2 baths1,604 sq. ft.2641 Sagebrush Drive, Glenn Heights, TX 75154
MLS# 21062118Listed by: REAL BROKER, LLC $449,900Active4 beds 4 baths3,191 sq. ft.
$449,900Active4 beds 4 baths3,191 sq. ft.1019 Wynnewood Drive, Glenn Heights, TX 75154
MLS# 21065210Listed by: EXP REALTY, LLC $320,000Active4 beds 2 baths1,692 sq. ft.
$320,000Active4 beds 2 baths1,692 sq. ft.319 Sleepy Top Drive, Glenn Heights, TX 75154
MLS# 21065140Listed by: AVIGNON REALTY $325,000Pending3 beds 2 baths1,697 sq. ft.
$325,000Pending3 beds 2 baths1,697 sq. ft.605 Natchez Lane, Glenn Heights, TX 75154
MLS# 21060413Listed by: ULTIMA REAL ESTATE $485,900Active5 beds 4 baths3,124 sq. ft.
$485,900Active5 beds 4 baths3,124 sq. ft.320 Calhoun Street, Glenn Heights, TX 75154
MLS# 21060546Listed by: EXP REALTY, LLC
