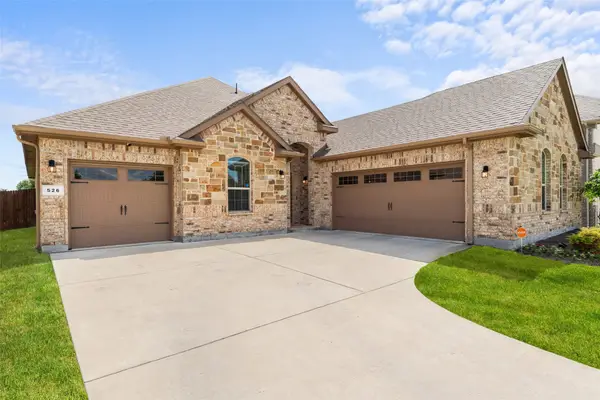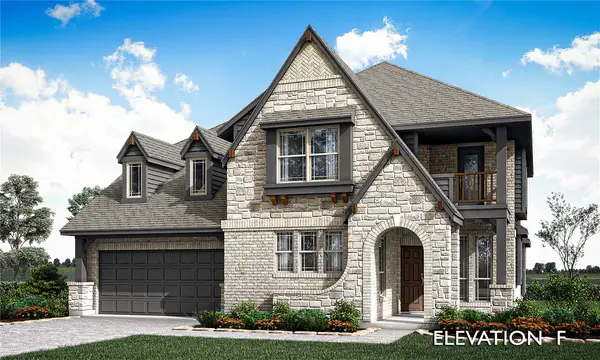3224 Rosewood Drive, Glenn Heights, TX 75154
Local realty services provided by:ERA Steve Cook & Co, Realtors



Listed by:cara holt682-214-7592
Office:rj williams & company re llc.
MLS#:20828236
Source:GDAR
Price summary
- Price:$389,000
- Price per sq. ft.:$175.3
- Monthly HOA dues:$52.08
About this home
*1 year 1% buy down when using preferred lender* Welcome home to this gently preowned Bloomfield Homes constructed property! The curb appeal is inviting with a Stone & Brick modern elevation, wooden shutters, and a custom heavy metal and wood front door. Entrance inside the home includes a unique oval design with decorative lit alcoves for decor flair. The front office with glass French doors is a fantastic multi use room - gym, second living space, or dog room (current use). In the center of the home you will find OPEN CONCEPT living with plenty of windows, a vaulted ceiling, and even an added buffet area for serving and storage. A granite kitchen island and a large walk in pantry are the cherry on the top! Split floor plan with three bedrooms and bath at the rear and primary suite in the middle of home is fabulous for privacy. Have a guy's guy that likes to tinker? The garage is extra wide with a built in wooden work bench & cabinets. The back yard is fully fenced with a nice size covered patio to enjoy those lovely weather days. The community has a playground at the end of the street. Are you a tech person? This home is hard wired with cameras and a digital security system that conveys with the property. Call your realtor today to schedule a showing for this lovely one story home in Glenn Heights! All information here in is deemed reliable. Buyer or buyer agent to perform due diligence including room size, square feet, and schools.
Contact an agent
Home facts
- Year built:2022
- Listing Id #:20828236
- Added:206 day(s) ago
- Updated:August 22, 2025 at 07:33 AM
Rooms and interior
- Bedrooms:4
- Total bathrooms:2
- Full bathrooms:2
- Living area:2,219 sq. ft.
Heating and cooling
- Cooling:Central Air, Electric
- Heating:Central, Natural Gas
Structure and exterior
- Roof:Composition
- Year built:2022
- Building area:2,219 sq. ft.
- Lot area:0.21 Acres
Schools
- High school:Red Oak
- Middle school:Red Oak
- Elementary school:Shields
Finances and disclosures
- Price:$389,000
- Price per sq. ft.:$175.3
- Tax amount:$8,113
New listings near 3224 Rosewood Drive
- New
 $299,900Active3 beds 3 baths2,008 sq. ft.
$299,900Active3 beds 3 baths2,008 sq. ft.312 Stone Creek Boulevard, Glenn Heights, TX 75154
MLS# 21038953Listed by: NEWFOUND REAL ESTATE - New
 $165,000Active2 beds 1 baths873 sq. ft.
$165,000Active2 beds 1 baths873 sq. ft.1707 Creekview Drive, Glenn Heights, TX 75154
MLS# 21039061Listed by: LPT REALTY, LLC. - Open Sat, 12 to 2pmNew
 $330,000Active4 beds 3 baths2,068 sq. ft.
$330,000Active4 beds 3 baths2,068 sq. ft.2617 Sagebrush Drive, Glenn Heights, TX 75154
MLS# 21036723Listed by: KELLER WILLIAMS LEGACY - New
 $340,000Active3 beds 2 baths1,661 sq. ft.
$340,000Active3 beds 2 baths1,661 sq. ft.720 Crabapple Drive, Glenn Heights, TX 75154
MLS# 21037913Listed by: EXP REALTY LLC - New
 $321,000Active4 beds 3 baths2,700 sq. ft.
$321,000Active4 beds 3 baths2,700 sq. ft.2500 Whispering Breeze, Glenn Heights, TX 75154
MLS# 21037315Listed by: REAL BROKER, LLC - New
 $599,950Active5 beds 4 baths3,879 sq. ft.
$599,950Active5 beds 4 baths3,879 sq. ft.210 Tradd Street, Glenn Heights, TX 75154
MLS# 21035926Listed by: HOMESUSA.COM - New
 $290,000Active3 beds 2 baths1,484 sq. ft.
$290,000Active3 beds 2 baths1,484 sq. ft.2722 Sunset Drive, Glenn Heights, TX 75154
MLS# 21035728Listed by: LEGACY REALTY GROUP - New
 $379,900Active4 beds 2 baths2,218 sq. ft.
$379,900Active4 beds 2 baths2,218 sq. ft.526 Natchez Lane, Glenn Heights, TX 75154
MLS# 21033582Listed by: MONUMENT REALTY - New
 $260,000Active4 beds 2 baths2,128 sq. ft.
$260,000Active4 beds 2 baths2,128 sq. ft.2207 Water Crest Lane, Glenn Heights, TX 75154
MLS# 21027201Listed by: KELLER WILLIAMS REALTY - New
 $656,387Active6 beds 5 baths3,759 sq. ft.
$656,387Active6 beds 5 baths3,759 sq. ft.140 Rosewood Drive, Glenn Heights, TX 75154
MLS# 21031432Listed by: VISIONS REALTY & INVESTMENTS
