2352 Warrington Drive, Grand Prairie, TX 75052
Local realty services provided by:ERA Myers & Myers Realty
Listed by:sandra williams214-731-3163
Office:mersal realty
MLS#:21032825
Source:GDAR
Price summary
- Price:$390,000
- Price per sq. ft.:$164.14
About this home
Pride in ownership shows. This lovely home is nestled on an oversized corner lot in the heart of Grand Prairie. The home features 4 bedrooms, 2.5 baths, formal dining room, breakfast nook with a window seat, one living area downstairs, and a game room upstairs. The home also has a woodburning fireplace, decorative lighting, ceiling fans, and decorative lighting. Granite countertops with backsplash in the kitchen, a built-in microwave, stainless steel dishwasher, a stainless steel and black smooth top range. The backyard has a covered patio, an above ground pool with a deck and is ideal for entertaining. The primary bedroom is downstairs and the remaining three are upstairs. The sellers installed a new condensing unit in August 2025. This charming home is situated across the street from the 6-mile-long Fish Creek Trail for you to enjoy biking, walking or simply enjoying nature. Get into this lovely home before the holidays.
Contact an agent
Home facts
- Year built:1993
- Listing ID #:21032825
- Added:49 day(s) ago
- Updated:October 03, 2025 at 11:43 AM
Rooms and interior
- Bedrooms:4
- Total bathrooms:3
- Full bathrooms:2
- Half bathrooms:1
- Living area:2,376 sq. ft.
Heating and cooling
- Cooling:Ceiling Fans
Structure and exterior
- Year built:1993
- Building area:2,376 sq. ft.
- Lot area:0.25 Acres
Schools
- High school:Bowie
- Elementary school:Starrett
Finances and disclosures
- Price:$390,000
- Price per sq. ft.:$164.14
- Tax amount:$5,351
New listings near 2352 Warrington Drive
- New
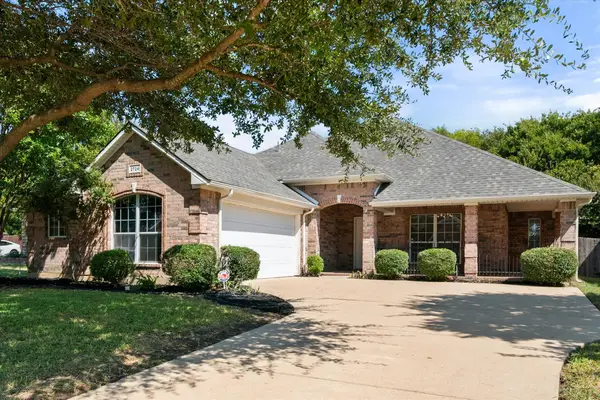 $380,000Active3 beds 2 baths1,987 sq. ft.
$380,000Active3 beds 2 baths1,987 sq. ft.2724 Forest Lake Drive, Grand Prairie, TX 75052
MLS# 21076101Listed by: KELLER WILLIAMS LONESTAR DFW - New
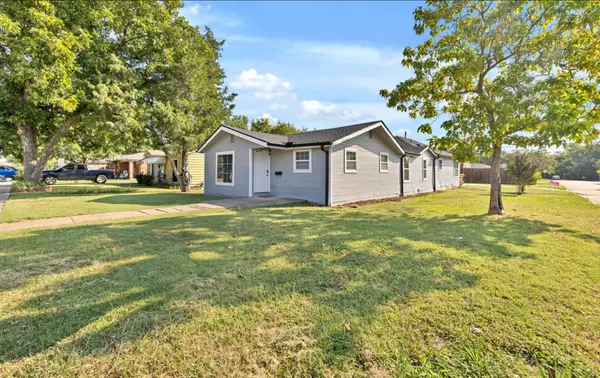 $350,000Active5 beds 3 baths1,948 sq. ft.
$350,000Active5 beds 3 baths1,948 sq. ft.530 2nd Street, Grand Prairie, TX 75051
MLS# 21052968Listed by: LPT REALTY, LLC - New
 $299,999Active3 beds 2 baths1,609 sq. ft.
$299,999Active3 beds 2 baths1,609 sq. ft.702 Pinehill Lane, Grand Prairie, TX 75052
MLS# 21075032Listed by: DESIGNER REALTY - Open Sat, 10am to 4pmNew
 $355,000Active4 beds 3 baths1,983 sq. ft.
$355,000Active4 beds 3 baths1,983 sq. ft.840 Chaparral Drive, Grand Prairie, TX 75052
MLS# 21076468Listed by: CENTURY 21 JUDGE FITE CO. - Open Sun, 2 to 4pmNew
 $245,000Active3 beds 2 baths1,210 sq. ft.
$245,000Active3 beds 2 baths1,210 sq. ft.703 Trinidad Drive, Grand Prairie, TX 75052
MLS# 21074833Listed by: NB ELITE REALTY - New
 $289,900Active3 beds 2 baths1,449 sq. ft.
$289,900Active3 beds 2 baths1,449 sq. ft.1130 Clark Trail, Grand Prairie, TX 75052
MLS# 21073092Listed by: BRAZOS RIVER REALTY, LLC - New
 $395,000Active4 beds 2 baths1,794 sq. ft.
$395,000Active4 beds 2 baths1,794 sq. ft.1313 Tanbark Court, Grand Prairie, TX 75052
MLS# 21075770Listed by: KELLER WILLIAMS DALLAS MIDTOWN - New
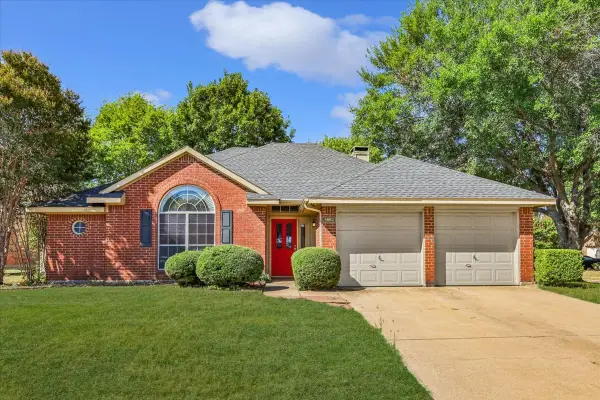 $330,000Active3 beds 2 baths1,806 sq. ft.
$330,000Active3 beds 2 baths1,806 sq. ft.4663 Essex Court, Grand Prairie, TX 75052
MLS# 21074778Listed by: DECORATIVE REAL ESTATE - New
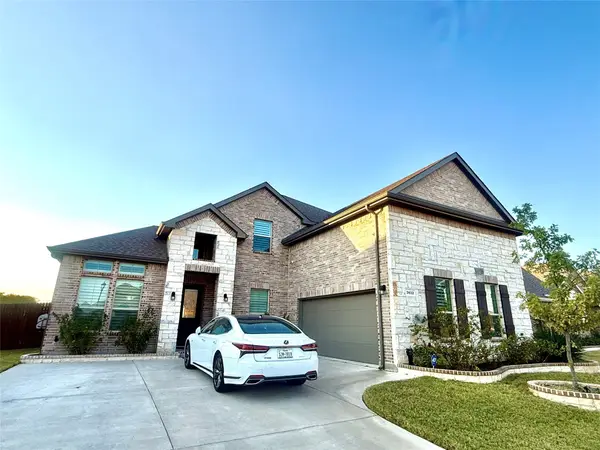 $539,000Active4 beds 3 baths3,152 sq. ft.
$539,000Active4 beds 3 baths3,152 sq. ft.3632 Rainwater Trail, Grand Prairie, TX 76065
MLS# 21075887Listed by: UNIVERSAL REALTY, INC - New
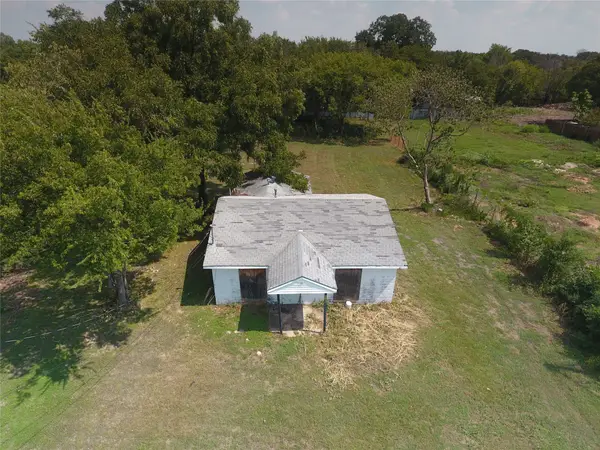 $200,000Active0.4 Acres
$200,000Active0.4 Acres228 Gilbert Circle, Grand Prairie, TX 75050
MLS# 21074675Listed by: CALLAHAN REALTY GROUP
