2708 Portside Drive, Grand Prairie, TX 75054
Local realty services provided by:ERA Courtyard Real Estate
Listed by: emone kincaidpam@peakpointhomestx.com
Office: peak point real estate
MLS#:21021910
Source:GDAR
Price summary
- Price:$840,000
- Price per sq. ft.:$165.16
- Monthly HOA dues:$62.5
About this home
Welcome to this sophisticated 5-bedroom, 5-bathroom masterpiece, offering approximately 5,086 sq ft of thoughtfully crafted living space, built in 2013 within the prestigious Grand Peninsula subdivision of Grand Prairie.
Elegant Exterior & Curb Appeal with
Classic brick and stone façade. Manicured landscaping deliver an inviting, upscale street presence.
Grand Entry & Open Floor Plan with
Soaring ceilings that greet you at the entry, leading into an open-concept living room filled with natural light.
Gourmet Kitchen has
Granite countertops, stainless appliances, a large island, and custom cabinetry make this space perfect for everyday cooking and entertaining.
Flexible Living Space
Includes formal dining, a private study, a spacious family room with fireplace, and a game and media rooms.
Two Luxurious Primary Retreats with
Spa-like ensuite with dual vanities, walk-in shower, garden tub, and oversized closet.
Outdoor Oasis with Pool...
Step outside to your private backyard paradise, featuring a sparkling in-ground pool, expansive covered patio, and lush landscaping—ideal for relaxing summer afternoons or entertaining guests.
Additional Amenities
Three-car garage, energy-efficient features, and access to HOA amenities including walking trails, playgrounds, and community pools.
Located just minutes from Joe Pool Lake and major highways, this home is zoned to top-rated Mansfield ISD schools and near shopping, dining, and recreational areas.
2708 Portside Drive offers the perfect blend of comfort, luxury, and lifestyle—with a resort-style pool that truly sets it apart. Don’t miss your opportunity to own this exceptional home in one of Grand Prairie’s most sought-after neighborhoods.
Contact an agent
Home facts
- Year built:2013
- Listing ID #:21021910
- Added:95 day(s) ago
- Updated:November 15, 2025 at 12:42 PM
Rooms and interior
- Bedrooms:5
- Total bathrooms:7
- Full bathrooms:5
- Half bathrooms:2
- Living area:5,086 sq. ft.
Heating and cooling
- Cooling:Ceiling Fans, Central Air, Electric
- Heating:Central, Natural Gas
Structure and exterior
- Roof:Composition
- Year built:2013
- Building area:5,086 sq. ft.
- Lot area:0.25 Acres
Schools
- High school:Mansfield Lake Ridge
- Middle school:Jones
- Elementary school:Anna May Daulton
Finances and disclosures
- Price:$840,000
- Price per sq. ft.:$165.16
- Tax amount:$16,323
New listings near 2708 Portside Drive
- New
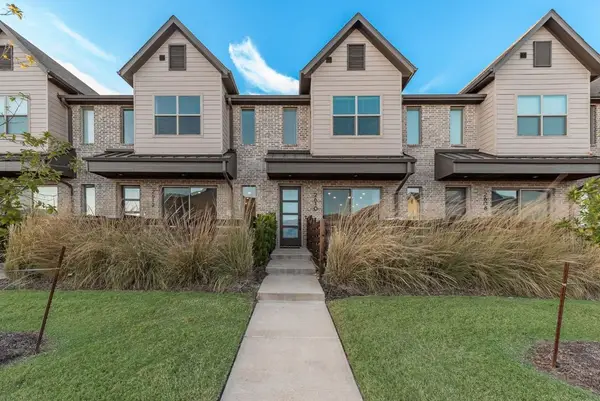 $365,000Active3 beds 3 baths1,824 sq. ft.
$365,000Active3 beds 3 baths1,824 sq. ft.2610 La Cala Drive, Grand Prairie, TX 75054
MLS# 21112481Listed by: CITIWIDE PROPERTIES CORP. - New
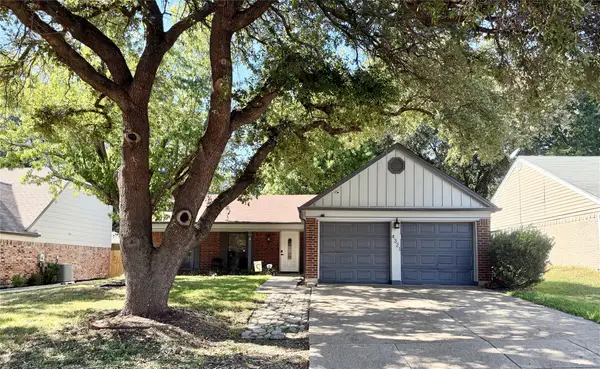 $310,000Active3 beds 2 baths1,612 sq. ft.
$310,000Active3 beds 2 baths1,612 sq. ft.4321 Winchester Court, Grand Prairie, TX 75052
MLS# 21113385Listed by: RENTERS WAREHOUSE TEXAS LLC - New
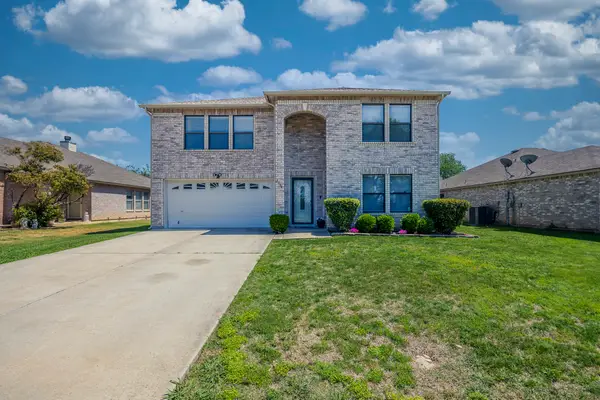 $359,990Active3 beds 3 baths2,513 sq. ft.
$359,990Active3 beds 3 baths2,513 sq. ft.3144 Longbow, Grand Prairie, TX 75052
MLS# 21112835Listed by: CITIWIDE PROPERTIES CORP. - New
 $525,000Active4 beds 3 baths3,240 sq. ft.
$525,000Active4 beds 3 baths3,240 sq. ft.7408 Brisa Court, Grand Prairie, TX 75054
MLS# 21110578Listed by: COLDWELL BANKER APEX, REALTORS - New
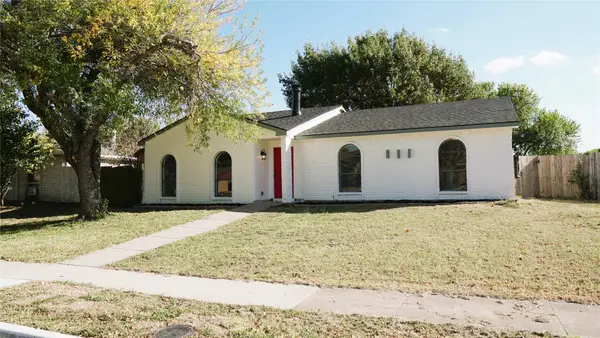 $399,990Active4 beds 2 baths2,216 sq. ft.
$399,990Active4 beds 2 baths2,216 sq. ft.2009 Clark Trail, Grand Prairie, TX 75052
MLS# 21112688Listed by: CASA REAL ESTATE SERVICES - Open Sat, 2am to 4pmNew
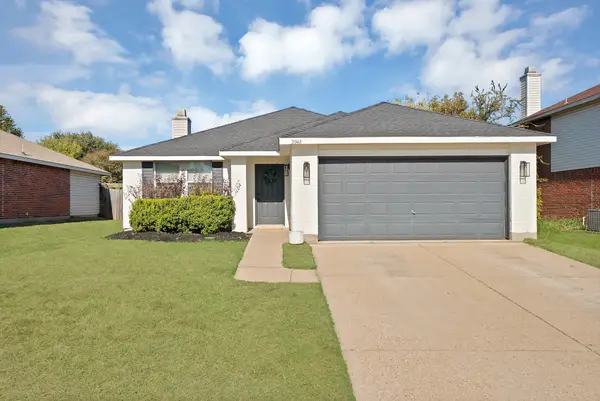 $335,000Active3 beds 2 baths1,860 sq. ft.
$335,000Active3 beds 2 baths1,860 sq. ft.2048 Paducah Lane, Grand Prairie, TX 75052
MLS# 21102531Listed by: MONUMENT REALTY - New
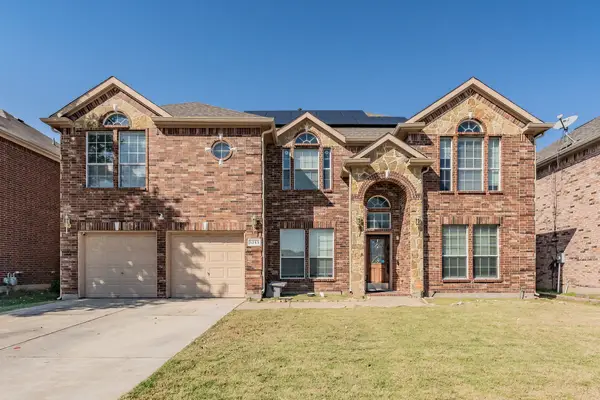 $525,000Active6 beds 4 baths4,003 sq. ft.
$525,000Active6 beds 4 baths4,003 sq. ft.5243 W Cove Way, Grand Prairie, TX 75052
MLS# 21112176Listed by: RJ WILLIAMS & COMPANY RE LLC - New
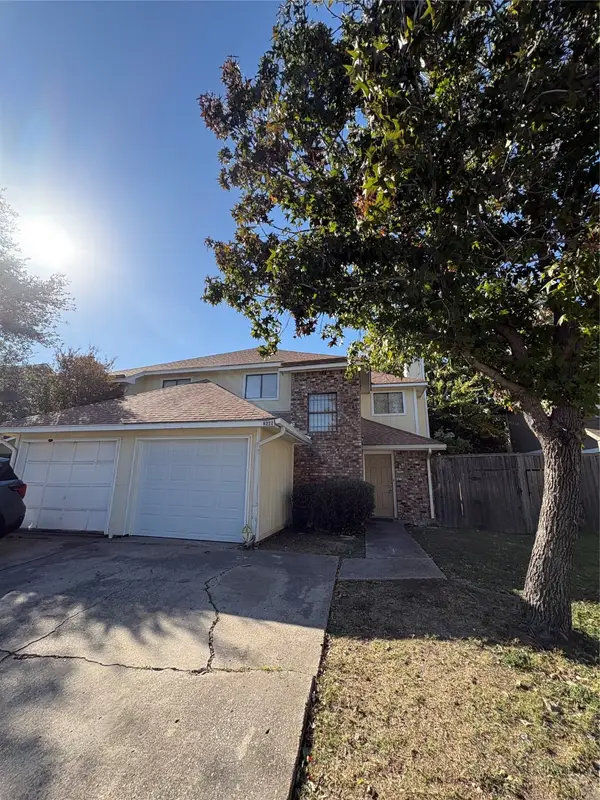 $225,000Active3 beds 3 baths1,255 sq. ft.
$225,000Active3 beds 3 baths1,255 sq. ft.2609 Isbella Drive, Grand Prairie, TX 75052
MLS# 21112217Listed by: PREMIER PROPERTIES - New
 $310,000Active3 beds 2 baths1,325 sq. ft.
$310,000Active3 beds 2 baths1,325 sq. ft.602 San Pedro Street, Grand Prairie, TX 75051
MLS# 21110695Listed by: THE BAUER GROUP, LLC - Open Sat, 10am to 12pmNew
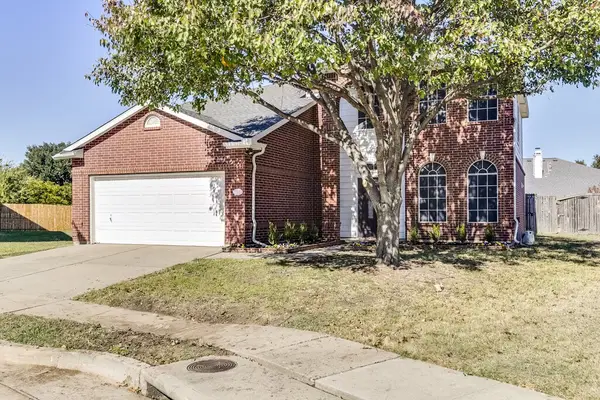 $360,000Active4 beds 3 baths2,652 sq. ft.
$360,000Active4 beds 3 baths2,652 sq. ft.4920 Steeple Chase Court, Grand Prairie, TX 75052
MLS# 21111635Listed by: KELLER WILLIAMS LONESTAR DFW
