2719 Garden Grove Road, Grand Prairie, TX 75052
Local realty services provided by:ERA Steve Cook & Co, Realtors
Listed by:kethia kayumba888-519-7431
Office:exp realty, llc.
MLS#:21064974
Source:GDAR
Price summary
- Price:$415,000
- Price per sq. ft.:$166.33
About this home
Welcome to 2719 Garden Grove, a beautifully refreshed 5-bedroom, 2.5-bath home designed for today’s modern lifestyle. Freshly updated with new carpet and paint, this home offers a crisp, move-in ready appeal from the moment you step inside. The main level features an open, light-filled living room that flows effortlessly into the formal dining area an ideal setting for both everyday living and special gatherings.
The kitchen has been thoughtfully updated with a combining style and functionality to make cooking and entertaining a joy. Upstairs, the spacious primary suite provides a peaceful retreat with backyard views, a generous layout, and a private ensuite bath. Three additional bedrooms offer comfort and versatility for family, guests, or a home office.
With its inviting floor plan, modern updates, and prime location near shopping, dining, and schools, 2719 Garden Grove perfectly blends comfort, style, and convenience. This is more than just a house it’s a place to call home.
Contact an agent
Home facts
- Year built:1995
- Listing ID #:21064974
- Added:13 day(s) ago
- Updated:October 03, 2025 at 11:43 AM
Rooms and interior
- Bedrooms:5
- Total bathrooms:3
- Full bathrooms:2
- Half bathrooms:1
- Living area:2,495 sq. ft.
Heating and cooling
- Cooling:Ceiling Fans, Central Air, Electric
- Heating:Central, Electric
Structure and exterior
- Roof:Composition
- Year built:1995
- Building area:2,495 sq. ft.
- Lot area:0.23 Acres
Schools
- High school:Bowie
- Elementary school:West
Finances and disclosures
- Price:$415,000
- Price per sq. ft.:$166.33
- Tax amount:$7,648
New listings near 2719 Garden Grove Road
- Open Sat, 12 to 3pmNew
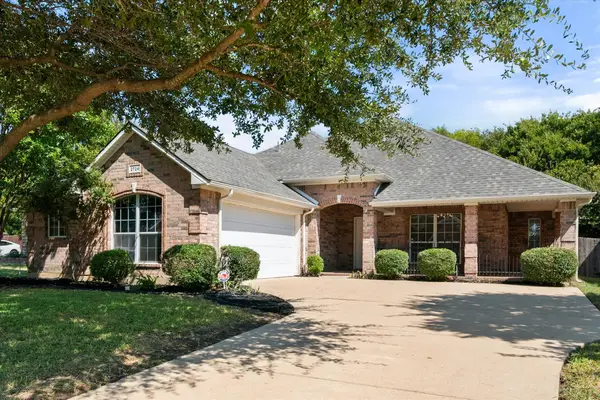 $380,000Active3 beds 2 baths1,987 sq. ft.
$380,000Active3 beds 2 baths1,987 sq. ft.2724 Forest Lake Drive, Grand Prairie, TX 75052
MLS# 21076101Listed by: KELLER WILLIAMS LONESTAR DFW - New
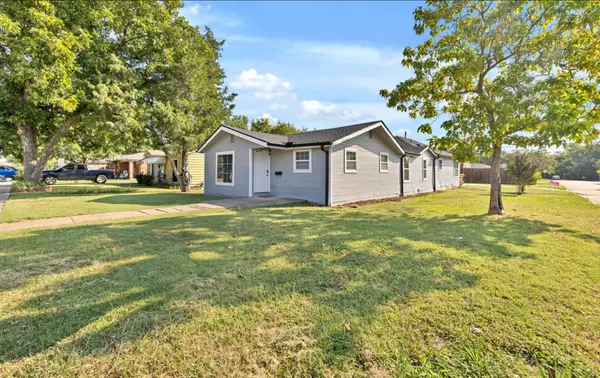 $350,000Active5 beds 3 baths1,948 sq. ft.
$350,000Active5 beds 3 baths1,948 sq. ft.530 2nd Street, Grand Prairie, TX 75051
MLS# 21052968Listed by: LPT REALTY, LLC - New
 $299,999Active3 beds 2 baths1,609 sq. ft.
$299,999Active3 beds 2 baths1,609 sq. ft.702 Pinehill Lane, Grand Prairie, TX 75052
MLS# 21075032Listed by: DESIGNER REALTY - Open Sat, 10am to 4pmNew
 $355,000Active4 beds 3 baths1,983 sq. ft.
$355,000Active4 beds 3 baths1,983 sq. ft.840 Chaparral Drive, Grand Prairie, TX 75052
MLS# 21076468Listed by: CENTURY 21 JUDGE FITE CO. - Open Sun, 2 to 4pmNew
 $245,000Active3 beds 2 baths1,210 sq. ft.
$245,000Active3 beds 2 baths1,210 sq. ft.703 Trinidad Drive, Grand Prairie, TX 75052
MLS# 21074833Listed by: NB ELITE REALTY - New
 $289,900Active3 beds 2 baths1,449 sq. ft.
$289,900Active3 beds 2 baths1,449 sq. ft.1130 Clark Trail, Grand Prairie, TX 75052
MLS# 21073092Listed by: BRAZOS RIVER REALTY, LLC - New
 $395,000Active4 beds 2 baths1,794 sq. ft.
$395,000Active4 beds 2 baths1,794 sq. ft.1313 Tanbark Court, Grand Prairie, TX 75052
MLS# 21075770Listed by: KELLER WILLIAMS DALLAS MIDTOWN - New
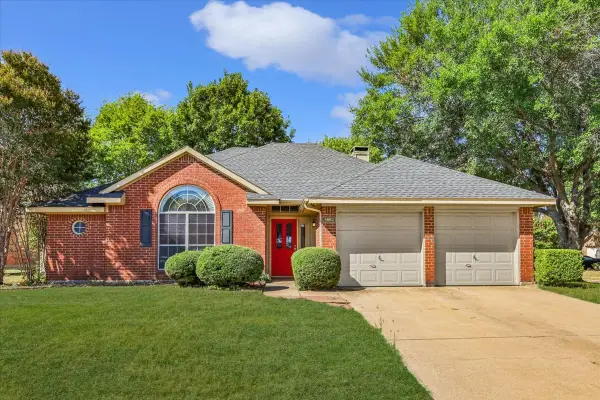 $330,000Active3 beds 2 baths1,806 sq. ft.
$330,000Active3 beds 2 baths1,806 sq. ft.4663 Essex Court, Grand Prairie, TX 75052
MLS# 21074778Listed by: DECORATIVE REAL ESTATE - New
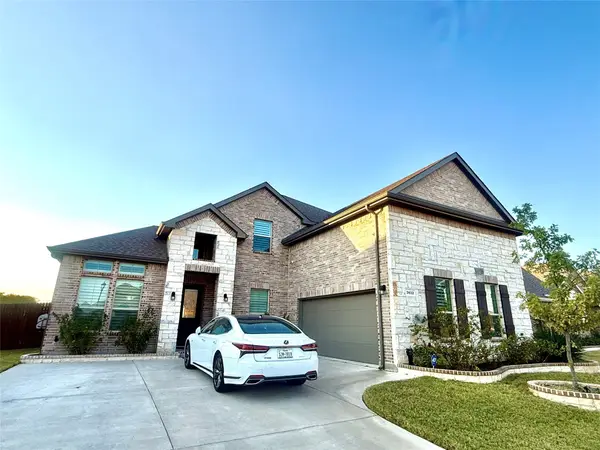 $539,000Active4 beds 3 baths3,152 sq. ft.
$539,000Active4 beds 3 baths3,152 sq. ft.3632 Rainwater Trail, Grand Prairie, TX 76065
MLS# 21075887Listed by: UNIVERSAL REALTY, INC - New
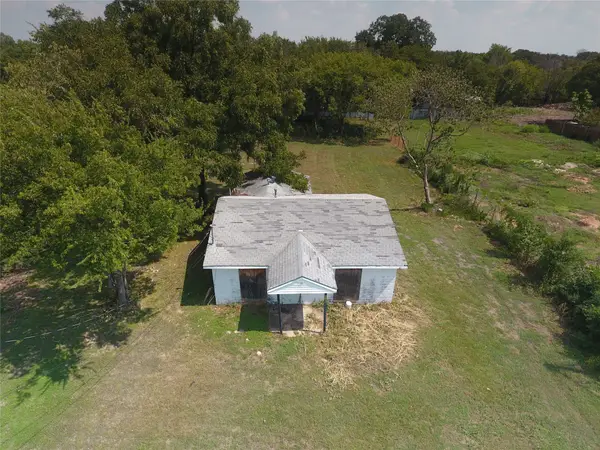 $200,000Active0.4 Acres
$200,000Active0.4 Acres228 Gilbert Circle, Grand Prairie, TX 75050
MLS# 21074675Listed by: CALLAHAN REALTY GROUP
