3062 Rustlewind Lane, Grand Prairie, TX 75052
Local realty services provided by:ERA Steve Cook & Co, Realtors
Listed by: emmanuel luna gregorioemmanuel@casarealestatellc.com
Office: dfw urban realty, llc.
MLS#:21111686
Source:GDAR
Price summary
- Price:$272,900
- Price per sq. ft.:$222.78
- Monthly HOA dues:$27.5
About this home
Welcome to this beautifully remodeled 3-bedroom, 2-bath home with a 2-car garage, perfectly located in a prime Grand Prairie neighborhood! Inside, you'll love the open layout, vaulted ceilings and modern designer touches throughout! Featuring, Fully updated bathrooms! New Quartz countertops throughout the home! New luxury vinyl plank flooring! New light fixtures! New paint inside! New stainless steel appliances! New rain gutters! New garage door opener! New water heater! Newer Roof! Newer HVAC! And much more! Located in a community with low HOA dues offering access to a clubhouse, pool, tennis court, and more! Conveniently located near I-20 and 161, just minutes away from Grand Prairie Premium Outlet Mall, Epic Waters Indoor Waterpark, Epic Central, IKEA, dining, and entertainment! Don't miss this move-in-ready home it’s the perfect combination of modern comfort and convenient location!
Contact an agent
Home facts
- Year built:1985
- Listing ID #:21111686
- Added:1 day(s) ago
- Updated:November 15, 2025 at 12:56 PM
Rooms and interior
- Bedrooms:2
- Total bathrooms:2
- Full bathrooms:2
- Living area:1,225 sq. ft.
Heating and cooling
- Cooling:Central Air
- Heating:Central
Structure and exterior
- Year built:1985
- Building area:1,225 sq. ft.
- Lot area:0.09 Acres
Schools
- High school:Bowie
- Elementary school:Remynse
Finances and disclosures
- Price:$272,900
- Price per sq. ft.:$222.78
- Tax amount:$4,498
New listings near 3062 Rustlewind Lane
- New
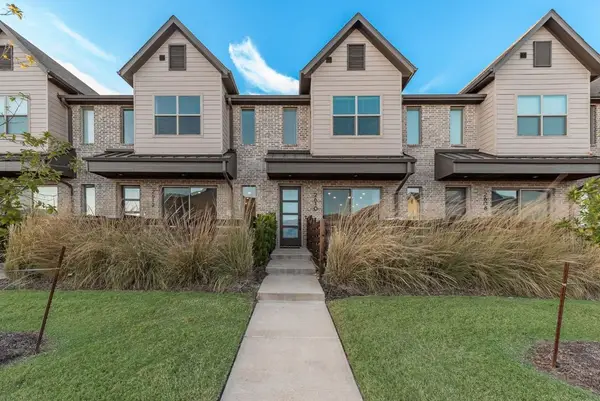 $365,000Active3 beds 3 baths1,824 sq. ft.
$365,000Active3 beds 3 baths1,824 sq. ft.2610 La Cala Drive, Grand Prairie, TX 75054
MLS# 21112481Listed by: CITIWIDE PROPERTIES CORP. - New
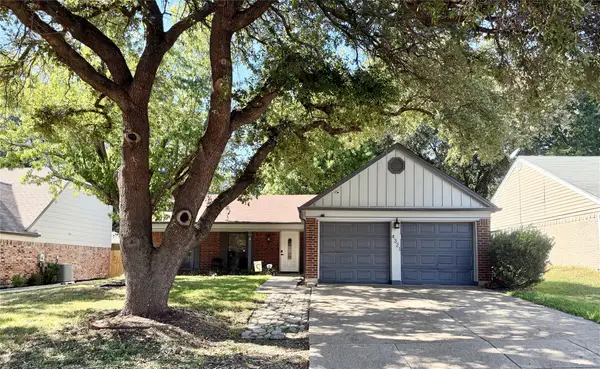 $310,000Active3 beds 2 baths1,612 sq. ft.
$310,000Active3 beds 2 baths1,612 sq. ft.4321 Winchester Court, Grand Prairie, TX 75052
MLS# 21113385Listed by: RENTERS WAREHOUSE TEXAS LLC - New
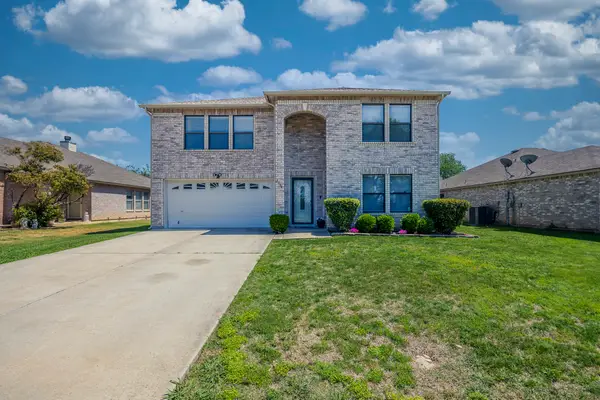 $359,990Active3 beds 3 baths2,513 sq. ft.
$359,990Active3 beds 3 baths2,513 sq. ft.3144 Longbow, Grand Prairie, TX 75052
MLS# 21112835Listed by: CITIWIDE PROPERTIES CORP. - New
 $525,000Active4 beds 3 baths3,240 sq. ft.
$525,000Active4 beds 3 baths3,240 sq. ft.7408 Brisa Court, Grand Prairie, TX 75054
MLS# 21110578Listed by: COLDWELL BANKER APEX, REALTORS - New
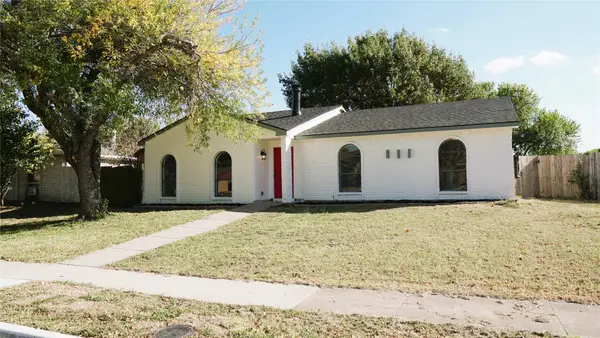 $399,990Active4 beds 2 baths2,216 sq. ft.
$399,990Active4 beds 2 baths2,216 sq. ft.2009 Clark Trail, Grand Prairie, TX 75052
MLS# 21112688Listed by: CASA REAL ESTATE SERVICES - Open Sat, 2am to 4pmNew
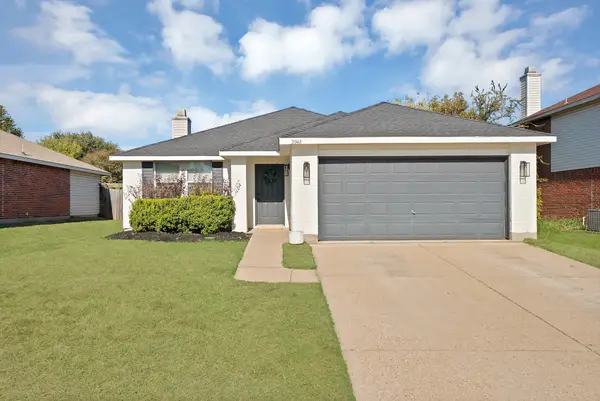 $335,000Active3 beds 2 baths1,860 sq. ft.
$335,000Active3 beds 2 baths1,860 sq. ft.2048 Paducah Lane, Grand Prairie, TX 75052
MLS# 21102531Listed by: MONUMENT REALTY - New
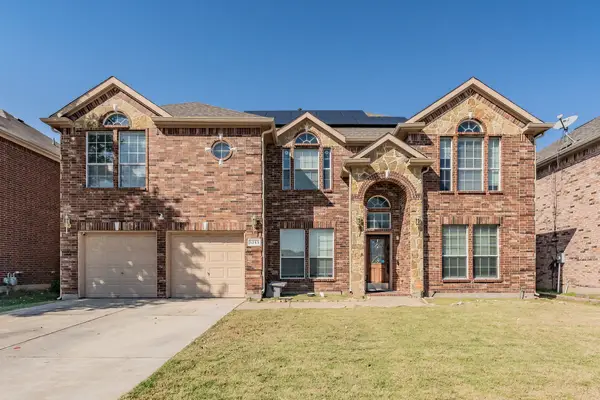 $525,000Active6 beds 4 baths4,003 sq. ft.
$525,000Active6 beds 4 baths4,003 sq. ft.5243 W Cove Way, Grand Prairie, TX 75052
MLS# 21112176Listed by: RJ WILLIAMS & COMPANY RE LLC - New
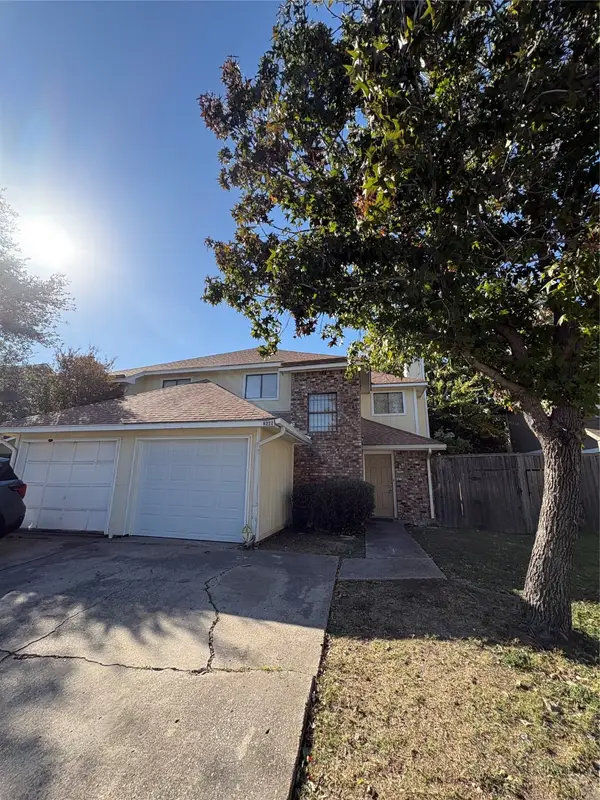 $225,000Active3 beds 3 baths1,255 sq. ft.
$225,000Active3 beds 3 baths1,255 sq. ft.2609 Isbella Drive, Grand Prairie, TX 75052
MLS# 21112217Listed by: PREMIER PROPERTIES - New
 $310,000Active3 beds 2 baths1,325 sq. ft.
$310,000Active3 beds 2 baths1,325 sq. ft.602 San Pedro Street, Grand Prairie, TX 75051
MLS# 21110695Listed by: THE BAUER GROUP, LLC - Open Sat, 10am to 12pmNew
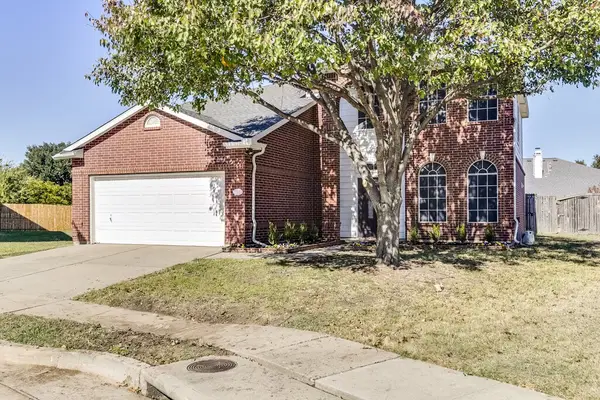 $360,000Active4 beds 3 baths2,652 sq. ft.
$360,000Active4 beds 3 baths2,652 sq. ft.4920 Steeple Chase Court, Grand Prairie, TX 75052
MLS# 21111635Listed by: KELLER WILLIAMS LONESTAR DFW
