3528 Pierce Lane, Grand Prairie, TX 75052
Local realty services provided by:ERA Empower
Upcoming open houses
- Sat, Oct 0401:00 pm - 05:00 pm
- Sun, Oct 0501:00 pm - 05:00 pm
- Sat, Oct 1101:00 pm - 05:00 pm
- Sun, Oct 1201:00 pm - 05:00 pm
- Sat, Oct 1801:00 pm - 05:00 pm
- Sun, Oct 1901:00 pm - 05:00 pm
- Sat, Oct 2501:00 pm - 05:00 pm
- Sun, Oct 2601:00 pm - 05:00 pm
Listed by:carole campbell469-280-0008
Office:colleen frost real estate serv
MLS#:21034394
Source:GDAR
Price summary
- Price:$427,990
- Price per sq. ft.:$156.09
- Monthly HOA dues:$300
About this home
CB JENI HOMES SLOANE floor plan. Wonderful floor plan with 4 bedrooms, 3.5 baths, and a DOWNSTAIRS PRIMARY SUITE + STUDY. This stunning plan has a vaulted ceiling in the living room with a very open design. Extremely light and bright! The gorgeous main level features hard surface flooring, an oversized living area, a gourmet kitchen with an island and elegant quartz countertops. The kitchen also includes stainless steel appliances, gas range and exterior vent. The DOWNSTAIRS primary suite is spacious and has an elegant ensuite bathroom with separate vanities, a large shower and an oversized walk-in closet. Upstairs you’ll find a large game room area as well as 3 guest bedrooms and two full baths. FENCED BACKYARD WITH AN OVERSIZED PATIO!!! Too many options to list. MOVE IN READY NOW!
Contact an agent
Home facts
- Year built:2025
- Listing ID #:21034394
- Added:46 day(s) ago
- Updated:October 03, 2025 at 11:43 AM
Rooms and interior
- Bedrooms:4
- Total bathrooms:4
- Full bathrooms:3
- Half bathrooms:1
- Living area:2,742 sq. ft.
Heating and cooling
- Cooling:Ceiling Fans, Central Air, Electric, Zoned
- Heating:Central, Natural Gas, Zoned
Structure and exterior
- Roof:Composition
- Year built:2025
- Building area:2,742 sq. ft.
- Lot area:0.08 Acres
Schools
- High school:South Grand Prairie
- Middle school:Jackson
- Elementary school:Mooresally
Finances and disclosures
- Price:$427,990
- Price per sq. ft.:$156.09
New listings near 3528 Pierce Lane
- New
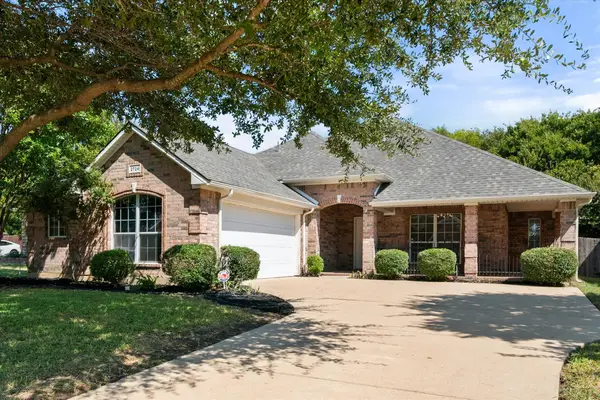 $380,000Active3 beds 2 baths1,987 sq. ft.
$380,000Active3 beds 2 baths1,987 sq. ft.2724 Forest Lake Drive, Grand Prairie, TX 75052
MLS# 21076101Listed by: KELLER WILLIAMS LONESTAR DFW - New
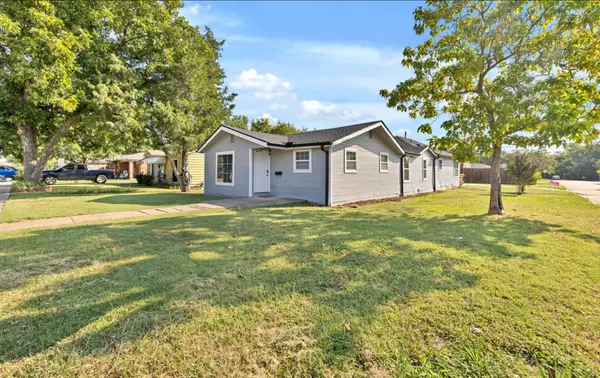 $350,000Active5 beds 3 baths1,948 sq. ft.
$350,000Active5 beds 3 baths1,948 sq. ft.530 2nd Street, Grand Prairie, TX 75051
MLS# 21052968Listed by: LPT REALTY, LLC - New
 $299,999Active3 beds 2 baths1,609 sq. ft.
$299,999Active3 beds 2 baths1,609 sq. ft.702 Pinehill Lane, Grand Prairie, TX 75052
MLS# 21075032Listed by: DESIGNER REALTY - Open Sat, 10am to 4pmNew
 $355,000Active4 beds 3 baths1,983 sq. ft.
$355,000Active4 beds 3 baths1,983 sq. ft.840 Chaparral Drive, Grand Prairie, TX 75052
MLS# 21076468Listed by: CENTURY 21 JUDGE FITE CO. - Open Sun, 2 to 4pmNew
 $245,000Active3 beds 2 baths1,210 sq. ft.
$245,000Active3 beds 2 baths1,210 sq. ft.703 Trinidad Drive, Grand Prairie, TX 75052
MLS# 21074833Listed by: NB ELITE REALTY - New
 $289,900Active3 beds 2 baths1,449 sq. ft.
$289,900Active3 beds 2 baths1,449 sq. ft.1130 Clark Trail, Grand Prairie, TX 75052
MLS# 21073092Listed by: BRAZOS RIVER REALTY, LLC - New
 $395,000Active4 beds 2 baths1,794 sq. ft.
$395,000Active4 beds 2 baths1,794 sq. ft.1313 Tanbark Court, Grand Prairie, TX 75052
MLS# 21075770Listed by: KELLER WILLIAMS DALLAS MIDTOWN - New
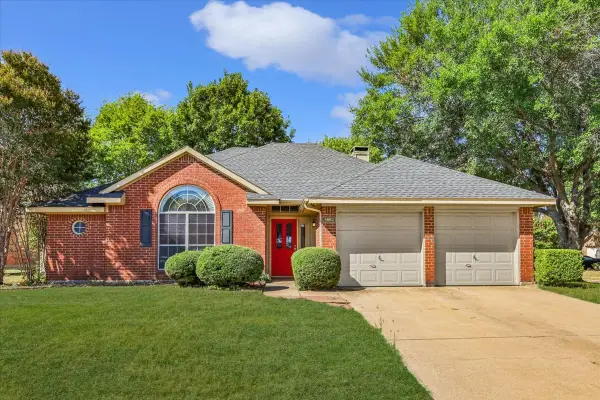 $330,000Active3 beds 2 baths1,806 sq. ft.
$330,000Active3 beds 2 baths1,806 sq. ft.4663 Essex Court, Grand Prairie, TX 75052
MLS# 21074778Listed by: DECORATIVE REAL ESTATE - New
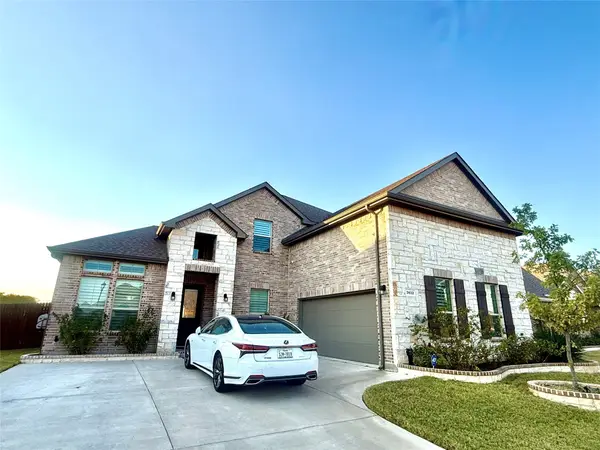 $539,000Active4 beds 3 baths3,152 sq. ft.
$539,000Active4 beds 3 baths3,152 sq. ft.3632 Rainwater Trail, Grand Prairie, TX 76065
MLS# 21075887Listed by: UNIVERSAL REALTY, INC - New
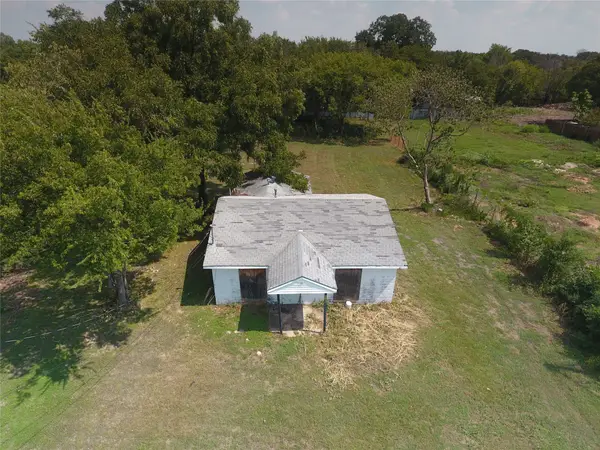 $200,000Active0.4 Acres
$200,000Active0.4 Acres228 Gilbert Circle, Grand Prairie, TX 75050
MLS# 21074675Listed by: CALLAHAN REALTY GROUP
