4548 Queenswood Drive, Grand Prairie, TX 75052
Local realty services provided by:ERA Steve Cook & Co, Realtors
Listed by:julia wang
Office:nextgen real estate properties
MLS#:21062022
Source:GDAR
Price summary
- Price:$410,000
- Price per sq. ft.:$164.72
About this home
Welcome to 4548 Queenswood in Sheffield Village. This home has a versatile floor plan with 2 living and 2 dining areas with all bedrooms up. The open floor plan is perfect for entertaining family and friends. The kitchen is the center of the home and opens to both the family and formal dining & living areas. New flooring downstairs in 2025. Upstairs you'll find the large primary bedroom with a sitting area and three spacious secondary bedrooms. The primary bath has been beautifully updated with soaking tub, separate shower, and dual sinks. New walk-in closet added in 2024. Spacious backyard to implement any of your outdoor oasis dreams, Other updates include new water heater in 2024, ALL NEW WINDOWS in 2021, updated light fixtures, SS appliances, new cabinet paint 2025, roof replaced in 2017.Ideally located with easy access to 360 and IH-20 as well as restaurants, dining and entertainment. Just a couple of minutes from Fish Creek Linear Park.
Contact an agent
Home facts
- Year built:1990
- Listing ID #:21062022
- Added:15 day(s) ago
- Updated:October 03, 2025 at 11:43 AM
Rooms and interior
- Bedrooms:4
- Total bathrooms:3
- Full bathrooms:2
- Half bathrooms:1
- Living area:2,489 sq. ft.
Heating and cooling
- Cooling:Ceiling Fans, Central Air, Electric
- Heating:Central, Electric, Fireplaces
Structure and exterior
- Roof:Composition
- Year built:1990
- Building area:2,489 sq. ft.
- Lot area:0.2 Acres
Schools
- High school:Bowie
- Elementary school:West
Finances and disclosures
- Price:$410,000
- Price per sq. ft.:$164.72
- Tax amount:$8,246
New listings near 4548 Queenswood Drive
- New
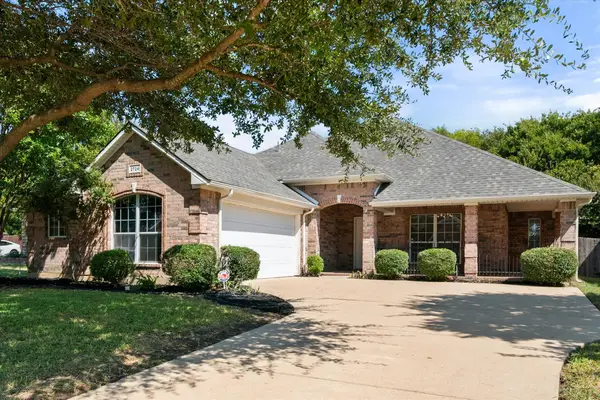 $380,000Active3 beds 2 baths1,987 sq. ft.
$380,000Active3 beds 2 baths1,987 sq. ft.2724 Forest Lake Drive, Grand Prairie, TX 75052
MLS# 21076101Listed by: KELLER WILLIAMS LONESTAR DFW - New
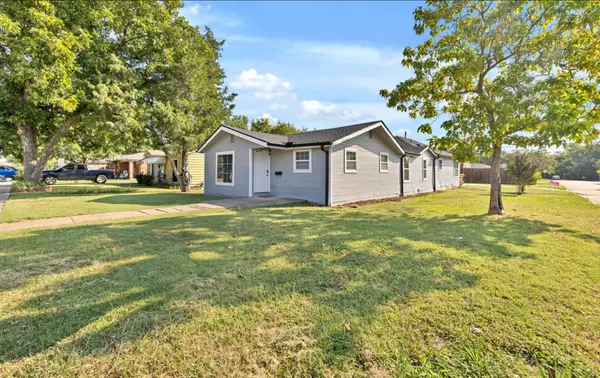 $350,000Active5 beds 3 baths1,948 sq. ft.
$350,000Active5 beds 3 baths1,948 sq. ft.530 2nd Street, Grand Prairie, TX 75051
MLS# 21052968Listed by: LPT REALTY, LLC - New
 $299,999Active3 beds 2 baths1,609 sq. ft.
$299,999Active3 beds 2 baths1,609 sq. ft.702 Pinehill Lane, Grand Prairie, TX 75052
MLS# 21075032Listed by: DESIGNER REALTY - Open Sat, 10am to 4pmNew
 $355,000Active4 beds 3 baths1,983 sq. ft.
$355,000Active4 beds 3 baths1,983 sq. ft.840 Chaparral Drive, Grand Prairie, TX 75052
MLS# 21076468Listed by: CENTURY 21 JUDGE FITE CO. - Open Sun, 2 to 4pmNew
 $245,000Active3 beds 2 baths1,210 sq. ft.
$245,000Active3 beds 2 baths1,210 sq. ft.703 Trinidad Drive, Grand Prairie, TX 75052
MLS# 21074833Listed by: NB ELITE REALTY - New
 $289,900Active3 beds 2 baths1,449 sq. ft.
$289,900Active3 beds 2 baths1,449 sq. ft.1130 Clark Trail, Grand Prairie, TX 75052
MLS# 21073092Listed by: BRAZOS RIVER REALTY, LLC - New
 $395,000Active4 beds 2 baths1,794 sq. ft.
$395,000Active4 beds 2 baths1,794 sq. ft.1313 Tanbark Court, Grand Prairie, TX 75052
MLS# 21075770Listed by: KELLER WILLIAMS DALLAS MIDTOWN - New
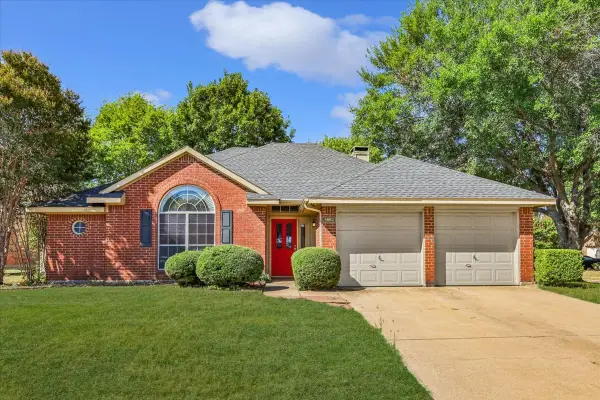 $330,000Active3 beds 2 baths1,806 sq. ft.
$330,000Active3 beds 2 baths1,806 sq. ft.4663 Essex Court, Grand Prairie, TX 75052
MLS# 21074778Listed by: DECORATIVE REAL ESTATE - New
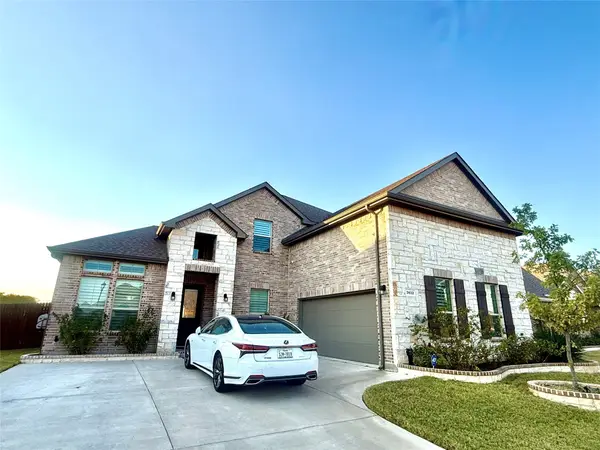 $539,000Active4 beds 3 baths3,152 sq. ft.
$539,000Active4 beds 3 baths3,152 sq. ft.3632 Rainwater Trail, Grand Prairie, TX 76065
MLS# 21075887Listed by: UNIVERSAL REALTY, INC - New
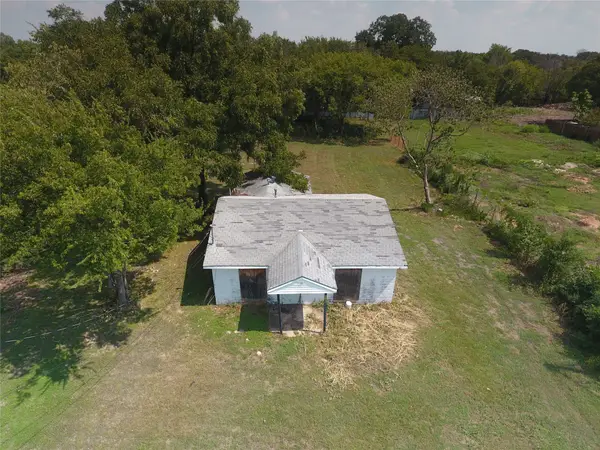 $200,000Active0.4 Acres
$200,000Active0.4 Acres228 Gilbert Circle, Grand Prairie, TX 75050
MLS# 21074675Listed by: CALLAHAN REALTY GROUP
