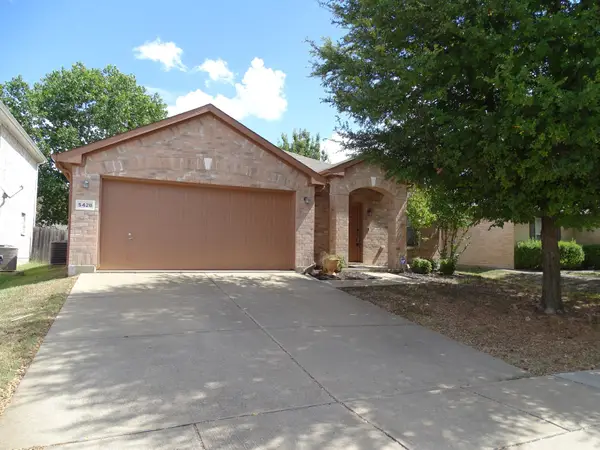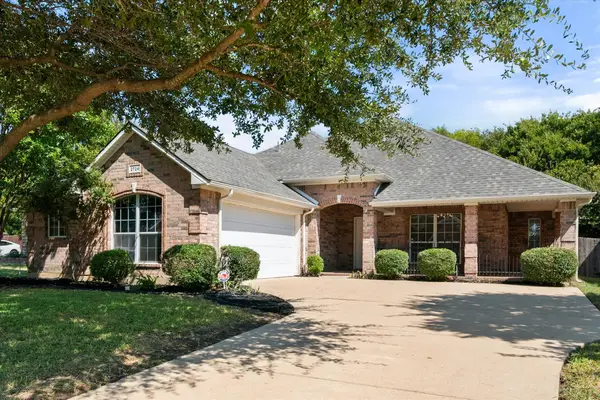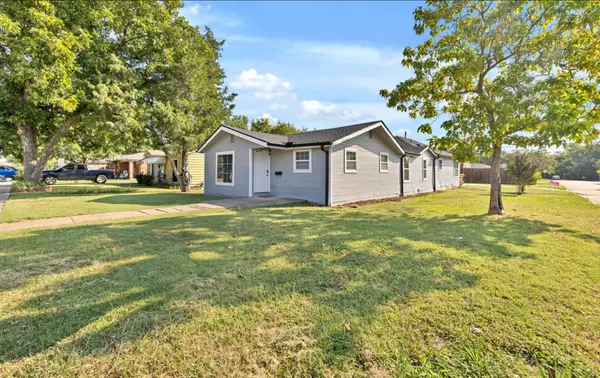4556 Durrand Drive, Grand Prairie, TX 75052
Local realty services provided by:ERA Courtyard Real Estate
Listed by:leonard mcmanaman972-332-0008
Office:keller williams frisco stars
MLS#:21035300
Source:GDAR
Price summary
- Price:$435,000
- Price per sq. ft.:$149.38
About this home
Beautiful Home in a great location! Stunning curb appeal with stone elevation, glass front door, and nice landscaping. Wood floors adorn the entry, hall, family, and primary bedroom. Soaring Ceilings in entry & family room. Large kitchen with center island, ample cabinetry storage, and open to the family room. Primary Bedroom is perfect for king size furniture. Primary bath has been updated and features dual sinks, large shower with body sprayers, & garden soaking tub. Secondary bath has updated tile, counters, and shower. Backyard is perfect for outdoor living & entertaining. Enjoy the travertine pavers, covered patio with fan, and the swimming pool with waterfall. Energy efficient windows 2023, tankless hot water 2024, AC 2025 and so much more. This home is a MUST SEE!
Contact an agent
Home facts
- Year built:2003
- Listing ID #:21035300
- Added:46 day(s) ago
- Updated:October 04, 2025 at 07:31 AM
Rooms and interior
- Bedrooms:3
- Total bathrooms:3
- Full bathrooms:2
- Half bathrooms:1
- Living area:2,912 sq. ft.
Heating and cooling
- Cooling:Central Air, Electric
- Heating:Central, Natural Gas
Structure and exterior
- Year built:2003
- Building area:2,912 sq. ft.
- Lot area:0.16 Acres
Schools
- High school:South Grand Prairie
- Middle school:Reagan
- Elementary school:Garner
Finances and disclosures
- Price:$435,000
- Price per sq. ft.:$149.38
- Tax amount:$8,821
New listings near 4556 Durrand Drive
- New
 $245,000Active4 beds 2 baths1,308 sq. ft.
$245,000Active4 beds 2 baths1,308 sq. ft.502 Royal Avenue, Grand Prairie, TX 75051
MLS# 21077580Listed by: LPT REALTY - New
 $350,000Active3 beds 2 baths1,599 sq. ft.
$350,000Active3 beds 2 baths1,599 sq. ft.1917 Rock Creek Drive, Grand Prairie, TX 75050
MLS# 21078031Listed by: CENTURY 21 MIDDLETON - New
 $322,750Active3 beds 2 baths2,080 sq. ft.
$322,750Active3 beds 2 baths2,080 sq. ft.5428 Maverick Drive, Grand Prairie, TX 75052
MLS# 21078037Listed by: RE/MAX PREFERRED ASSOCIATES - New
 $115,000Active0.53 Acres
$115,000Active0.53 Acres1236 Serenity Court, Grand Prairie, TX 75104
MLS# 21074827Listed by: PERPETUAL REALTY GROUP LLC - New
 $330,000Active3 beds 2 baths1,500 sq. ft.
$330,000Active3 beds 2 baths1,500 sq. ft.1310 California Trail, Grand Prairie, TX 75052
MLS# 21077703Listed by: SOUTHERN HILLS REALTY - New
 $345,000Active3 beds 2 baths2,010 sq. ft.
$345,000Active3 beds 2 baths2,010 sq. ft.2804 Ector Drive, Grand Prairie, TX 75052
MLS# 21077654Listed by: PROPERTY CONSULTANTS - New
 $399,999Active4 beds 2 baths2,050 sq. ft.
$399,999Active4 beds 2 baths2,050 sq. ft.729 Finland Street, Grand Prairie, TX 75050
MLS# 21074308Listed by: REAL BROKER, LLC - Open Sun, 1 to 3pmNew
 $380,000Active3 beds 2 baths1,987 sq. ft.
$380,000Active3 beds 2 baths1,987 sq. ft.2724 Forest Lake Drive, Grand Prairie, TX 75052
MLS# 21076101Listed by: KELLER WILLIAMS LONESTAR DFW - New
 $350,000Active5 beds 3 baths1,948 sq. ft.
$350,000Active5 beds 3 baths1,948 sq. ft.530 2nd Street, Grand Prairie, TX 75051
MLS# 21052968Listed by: LPT REALTY, LLC - New
 $299,999Active3 beds 2 baths1,609 sq. ft.
$299,999Active3 beds 2 baths1,609 sq. ft.702 Pinehill Lane, Grand Prairie, TX 75052
MLS# 21075032Listed by: DESIGNER REALTY
