4804 Tarragon Lane, Grand Prairie, TX 75052
Local realty services provided by:ERA Newlin & Company
Listed by:shanelly corbitt7194532779,7194532779
Office:only 1 realty group dallas
MLS#:21086044
Source:GDAR
Price summary
- Price:$650,000
- Price per sq. ft.:$146.99
- Monthly HOA dues:$35.42
About this home
Step into pure luxury with this show-stopping Grand Prairie beauty! Nestled on a quiet cul-de-sac backing to a private wooded greenbelt, this 5-bedroom, 5-bath masterpiece has it all! 4 spacious living areas, a private home office, and a 3-car garage with an oversized bay perfect for a truck or small RV. Every detail exudes elegance: rich hardwood floors, sweeping archways, crown moulding, designer lighting, and a grand curved staircase that makes an unforgettable first impression. The gourmet island kitchen is a chef’s dream with granite counters, stacked-stone backsplash, double pantries, and a Viking Professional 6-burner gas range. Enjoy movie nights in your private media room or host friends in the game room with wet bar. The soaring family room centers around a stunning stone fireplace, while the Texas-sized primary suite offers a peaceful retreat with a cozy sitting area and spa-worthy bath. With ensuite baths in two secondary bedrooms and serene greenbelt views, this home truly checks every box for style, comfort, and space!
Contact an agent
Home facts
- Year built:2011
- Listing ID #:21086044
- Added:1 day(s) ago
- Updated:October 14, 2025 at 11:44 AM
Rooms and interior
- Bedrooms:5
- Total bathrooms:5
- Full bathrooms:5
- Living area:4,422 sq. ft.
Heating and cooling
- Cooling:Ceiling Fans, Central Air, Electric, Roof Turbines
- Heating:Central, Fireplaces, Natural Gas
Structure and exterior
- Roof:Composition
- Year built:2011
- Building area:4,422 sq. ft.
- Lot area:0.27 Acres
Schools
- High school:Bowie
- Elementary school:West
Finances and disclosures
- Price:$650,000
- Price per sq. ft.:$146.99
- Tax amount:$13,956
New listings near 4804 Tarragon Lane
- New
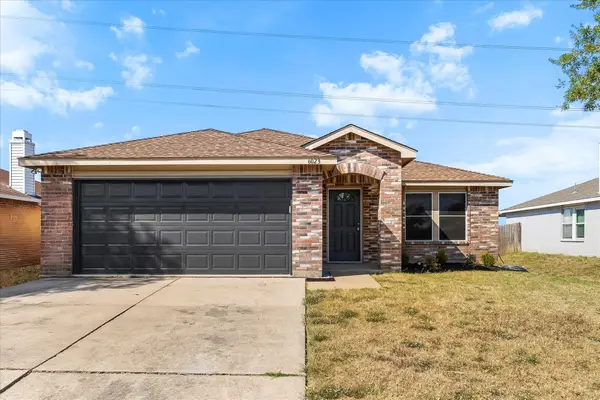 $369,900Active3 beds 2 baths1,872 sq. ft.
$369,900Active3 beds 2 baths1,872 sq. ft.6023 Guilia Drive, Grand Prairie, TX 75052
MLS# 21084465Listed by: REGAL, REALTORS - New
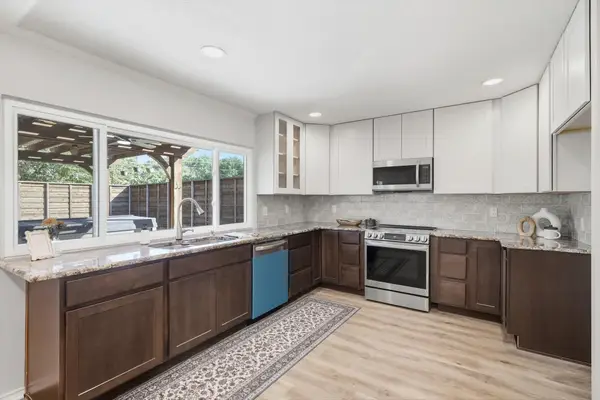 $300,000Active3 beds 2 baths1,420 sq. ft.
$300,000Active3 beds 2 baths1,420 sq. ft.830 Pinehill Lane, Grand Prairie, TX 75052
MLS# 21084287Listed by: KELLER WILLIAMS REALTY-FM - Open Sat, 11am to 1pmNew
 $255,000Active3 beds 2 baths1,352 sq. ft.
$255,000Active3 beds 2 baths1,352 sq. ft.1010 California Trail, Grand Prairie, TX 75052
MLS# 21085660Listed by: KELLER WILLIAMS LEGACY - New
 $445,200Active4 beds 4 baths3,670 sq. ft.
$445,200Active4 beds 4 baths3,670 sq. ft.2139 Matagorda Lane, Grand Prairie, TX 75052
MLS# 93844630Listed by: REALHOME SERVICES & SOLUTIONS - New
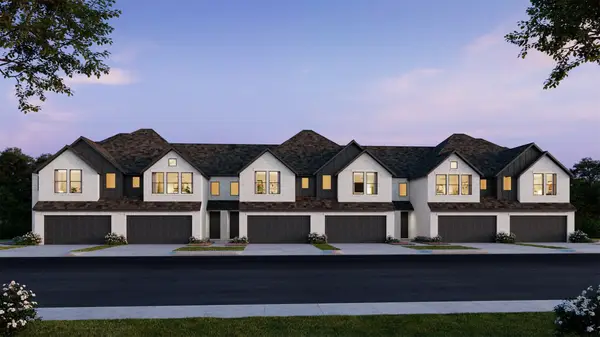 $420,980Active4 beds 4 baths2,066 sq. ft.
$420,980Active4 beds 4 baths2,066 sq. ft.3728 Pierce Lane, Grand Prairie, TX 75052
MLS# 21086660Listed by: COLLEEN FROST REAL ESTATE SERV - New
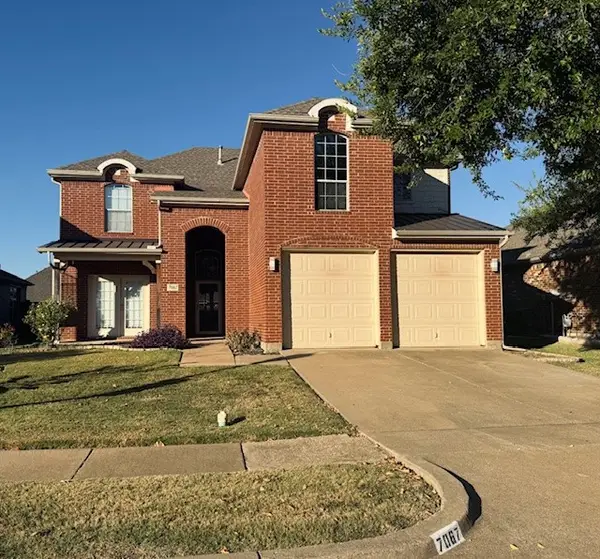 $480,000Active4 beds 3 baths2,618 sq. ft.
$480,000Active4 beds 3 baths2,618 sq. ft.7067 Alcala, Grand Prairie, TX 75054
MLS# 21085004Listed by: CHARITABLE REALTY - Open Sun, 1 to 3pmNew
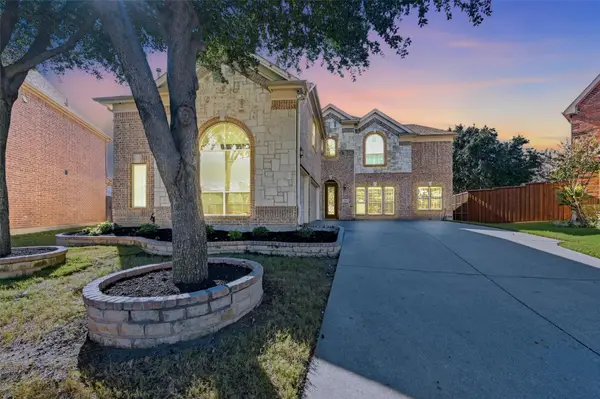 $649,990Active5 beds 5 baths4,490 sq. ft.
$649,990Active5 beds 5 baths4,490 sq. ft.2783 Bridgewater Drive, Grand Prairie, TX 75054
MLS# 21085231Listed by: REALTY OF AMERICA, LLC - Open Sat, 10am to 12pmNew
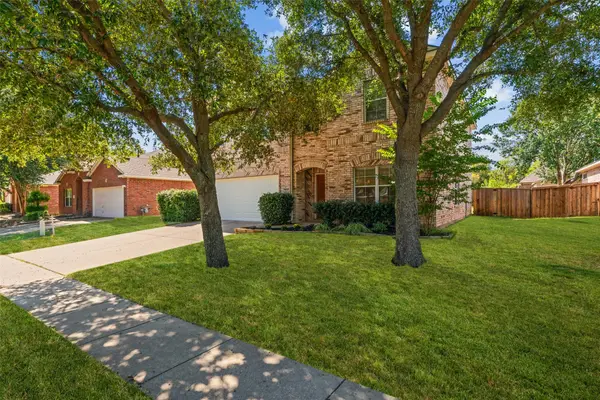 $399,900Active3 beds 3 baths2,622 sq. ft.
$399,900Active3 beds 3 baths2,622 sq. ft.5891 Candlelight Lane, Grand Prairie, TX 75052
MLS# 21070059Listed by: CENTURY 21 JUDGE FITE CO.  $495,990Active4 beds 4 baths2,551 sq. ft.
$495,990Active4 beds 4 baths2,551 sq. ft.810 Premier Parkway, Grand Prairie, TX 75051
MLS# 20977699Listed by: CITIWIDE ALLIANCE REALTY
