5447 Brazoria Drive, Grand Prairie, TX 75052
Local realty services provided by:ERA Steve Cook & Co, Realtors
5447 Brazoria Drive,Grand Prairie, TX 75052
$395,000
- 4 Beds
- 3 Baths
- 2,614 sq. ft.
- Single family
- Active
Listed by: susan tarver214-881-4028
Office: keller williams urban dallas
MLS#:21115813
Source:GDAR
Price summary
- Price:$395,000
- Price per sq. ft.:$151.11
- Monthly HOA dues:$25.67
About this home
Introducing a beautifully cared-for single-story gem sitting in the heart of Grand Prairie. Welcome home. This breathtaking residence with its inviting foyer, greets you with an open-concept design and natural light enhanced by rich engineered wood flooring that flows seamlessly throughout the home.
The expansive living area boasts a stunning wall of windows overlooking the backyard, creating a bright, airy atmosphere perfect for both relaxation and gatherings. At the center of the home, the beautiful kitchen impresses with a large island, breakfast bar, pantry, and a gas range—offering the ideal space for cooking, hosting, and everyday living.
Retreat to the generously sized primary suite, where serene backyard views set the tone for rest and relaxation. Additional bedrooms provide ample space for family, guests, or a home office. This home also offers ADA accessibility features.
This home also offers peace of mind with major recent improvements, including a new roof, HVAC, and garage door.
Nestled in a vibrant and welcoming community, residents enjoy access to a refreshing pool, park, scenic pond, and walking trails. You’ll also love the convenience of being just minutes from Joe Pool Lake, top-rated dining, shopping, and quick routes to I-20, PGBT, and TX-360.
Contact an agent
Home facts
- Year built:2005
- Listing ID #:21115813
- Added:1 day(s) ago
- Updated:November 21, 2025 at 02:00 PM
Rooms and interior
- Bedrooms:4
- Total bathrooms:3
- Full bathrooms:2
- Half bathrooms:1
- Living area:2,614 sq. ft.
Heating and cooling
- Cooling:Central Air, Electric
- Heating:Central, Fireplaces, Natural Gas
Structure and exterior
- Roof:Composition
- Year built:2005
- Building area:2,614 sq. ft.
Schools
- High school:Timberview
- Middle school:James Coble
- Elementary school:Louise Cabaniss
Finances and disclosures
- Price:$395,000
- Price per sq. ft.:$151.11
- Tax amount:$8,864
New listings near 5447 Brazoria Drive
- New
 $675,000Active4 beds 3 baths2,900 sq. ft.
$675,000Active4 beds 3 baths2,900 sq. ft.1006 Sandra Lane, Grand Prairie, TX 75052
MLS# 21099952Listed by: JPAR - CENTRAL METRO - New
 $364,900Active4 beds 2 baths2,280 sq. ft.
$364,900Active4 beds 2 baths2,280 sq. ft.1223 Fleetwood Cove Drive, Grand Prairie, TX 75052
MLS# 21114154Listed by: MODERN CONCEPT REALTY - New
 $385,000Active3 beds 3 baths2,424 sq. ft.
$385,000Active3 beds 3 baths2,424 sq. ft.2875 Westover Drive, Grand Prairie, TX 75052
MLS# 21117917Listed by: APEX PROPERTY MANAGEMENT - New
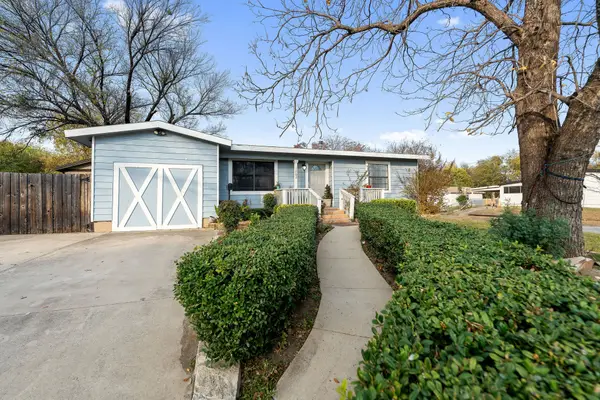 $265,000Active3 beds 2 baths1,364 sq. ft.
$265,000Active3 beds 2 baths1,364 sq. ft.1202 W Strong Parkway, Grand Prairie, TX 75050
MLS# 21117004Listed by: ELITE REAL ESTATE TEXAS - Open Sat, 3 to 5pmNew
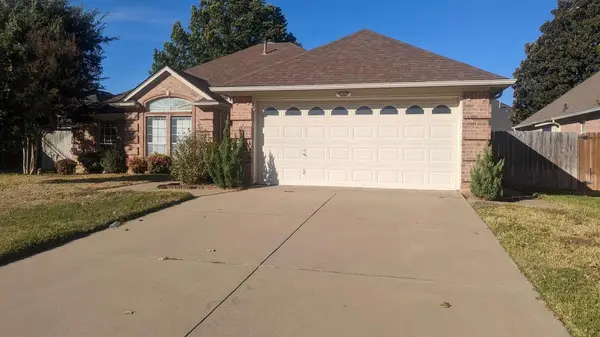 $373,900Active3 beds 2 baths1,877 sq. ft.
$373,900Active3 beds 2 baths1,877 sq. ft.530 Queens Way, Grand Prairie, TX 75052
MLS# 21111860Listed by: 24:15 REALTY - New
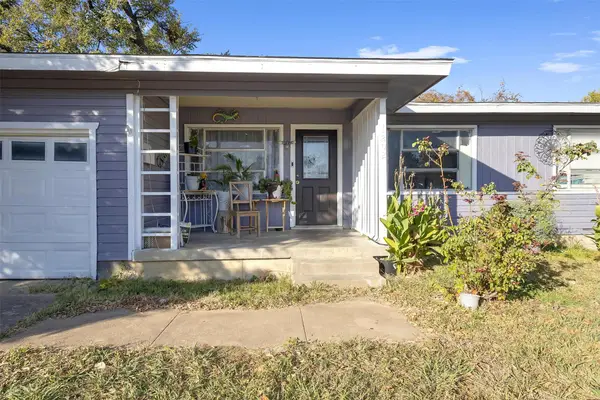 $235,000Active3 beds 1 baths1,013 sq. ft.
$235,000Active3 beds 1 baths1,013 sq. ft.1202 Huddleston Drive, Grand Prairie, TX 75050
MLS# 21117081Listed by: EXP REALTY LLC - New
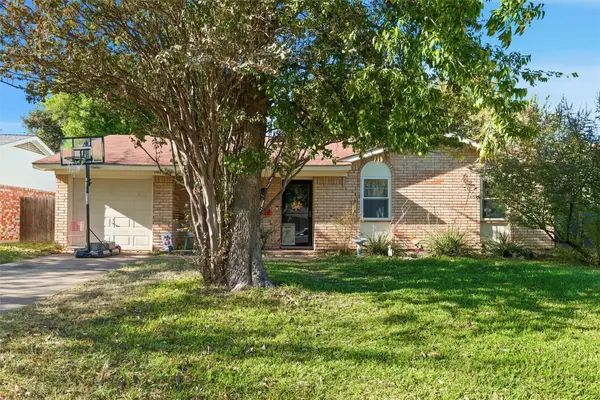 $220,000Active3 beds 3 baths1,194 sq. ft.
$220,000Active3 beds 3 baths1,194 sq. ft.562 W Ferndale Lane, Grand Prairie, TX 75052
MLS# 21117165Listed by: CENTURY 21 JUDGE FITE CO. - New
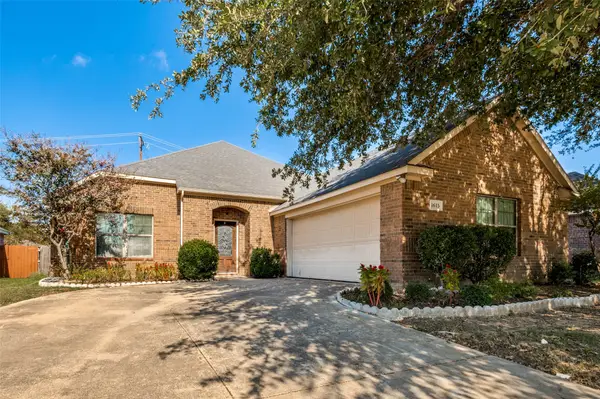 $360,000Active4 beds 2 baths2,072 sq. ft.
$360,000Active4 beds 2 baths2,072 sq. ft.1615 Ridgemar Drive, Grand Prairie, TX 75051
MLS# 21117427Listed by: TIFFANY REALTY LLC - New
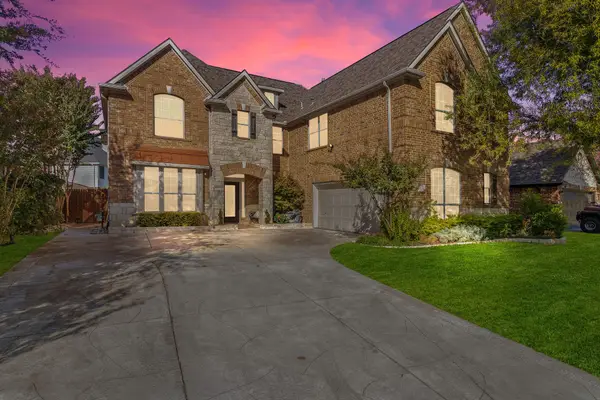 $670,000Active5 beds 4 baths4,445 sq. ft.
$670,000Active5 beds 4 baths4,445 sq. ft.2228 Condor Street, Grand Prairie, TX 75052
MLS# 21097589Listed by: EXP REALTY
