5827 Sunny Meadow Lane, Grand Prairie, TX 75052
Local realty services provided by:ERA Newlin & Company
Upcoming open houses
- Sat, Sep 0612:00 pm - 02:00 pm
Listed by:matthew crites817-924-4144
Office:coldwell banker realty
MLS#:21018836
Source:GDAR
Price summary
- Price:$399,900
- Price per sq. ft.:$175.01
- Monthly HOA dues:$24.5
About this home
This beautifully designed 4-bedroom, 2-bath residence offers the perfect blend of comfort and elegance. From the moment you step inside, you'll be greeted by an impressive entryway with 12-foot ceilings that flow seamlessly into the spacious great room, creating an airy and inviting atmosphere. The open floor plan features one large living area and two dining spaces-ideal for entertaining guests or enjoying family meals. The heart of the home centers around a cozy fireplace, adding warmth and charm to the space. The split master suite offers privacy and tranquilty, complete with a master bath, separate shower, and cultured marble vanity tops. Additional highlights include a security system, a full sprinkler system, and lush green grass for easy outdoor enjoyment. Don't miss you chance to own this elegant and thoughtfully crafted home!
Contact an agent
Home facts
- Year built:2004
- Listing ID #:21018836
- Added:3 day(s) ago
- Updated:August 29, 2025 at 01:37 PM
Rooms and interior
- Bedrooms:4
- Total bathrooms:2
- Full bathrooms:2
- Living area:2,285 sq. ft.
Heating and cooling
- Cooling:Ceiling Fans, Central Air, Electric
- Heating:Central, Electric
Structure and exterior
- Roof:Composition
- Year built:2004
- Building area:2,285 sq. ft.
- Lot area:0.17 Acres
Schools
- High school:Summit
- Middle school:Wester
- Elementary school:Jones
Finances and disclosures
- Price:$399,900
- Price per sq. ft.:$175.01
- Tax amount:$7,703
New listings near 5827 Sunny Meadow Lane
- New
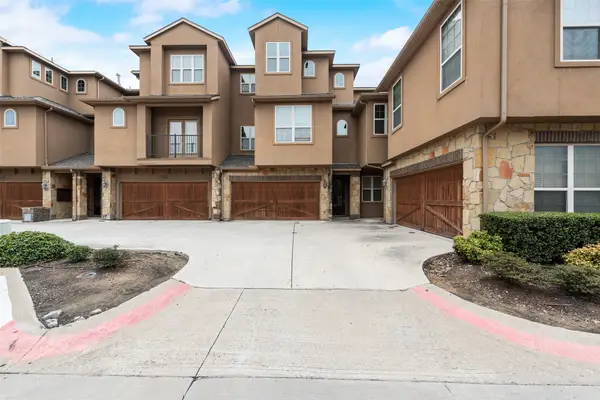 $425,000Active3 beds 3 baths2,522 sq. ft.
$425,000Active3 beds 3 baths2,522 sq. ft.2630 Villa Di Lago #2, Grand Prairie, TX 75054
MLS# 21040832Listed by: LPT REALTY LLC - New
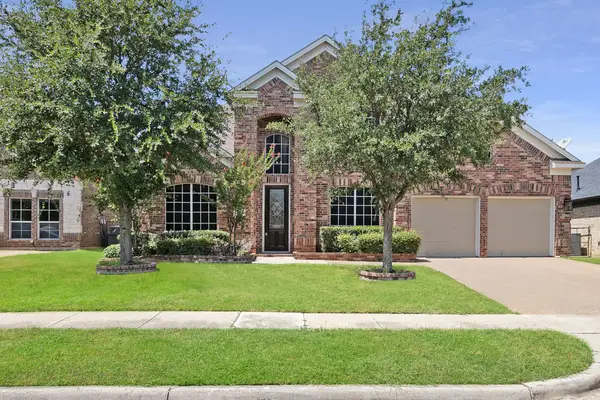 $674,900Active6 beds 5 baths4,079 sq. ft.
$674,900Active6 beds 5 baths4,079 sq. ft.7039 Miramar, Grand Prairie, TX 75054
MLS# 21032629Listed by: CENTURY 21 MIKE BOWMAN, INC. - New
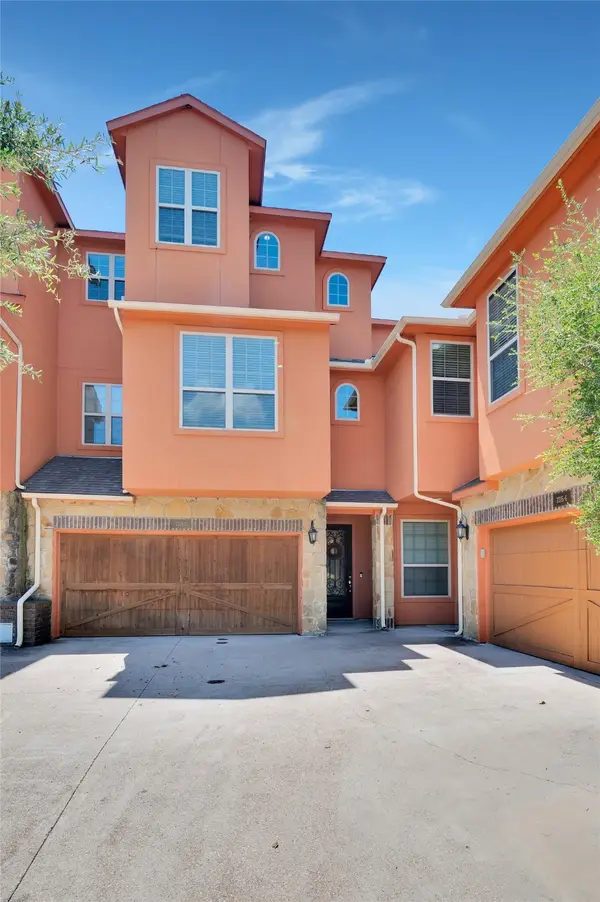 $399,000Active3 beds 3 baths2,522 sq. ft.
$399,000Active3 beds 3 baths2,522 sq. ft.7315 Venice Drive #5, Grand Prairie, TX 75054
MLS# 21045038Listed by: KELLER WILLIAMS LONESTAR DFW - New
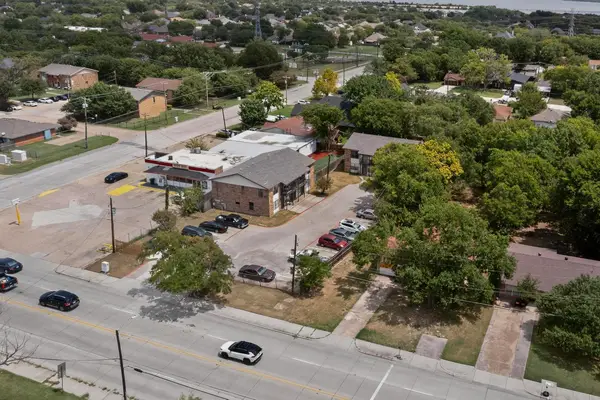 $899,000Active16 beds 16 baths7,904 sq. ft.
$899,000Active16 beds 16 baths7,904 sq. ft.1806 - 1810 SE 14th Street #Units (1-4), Grand Prairie, TX 75051
MLS# 21041337Listed by: PERPETUAL REALTY GROUP LLC - New
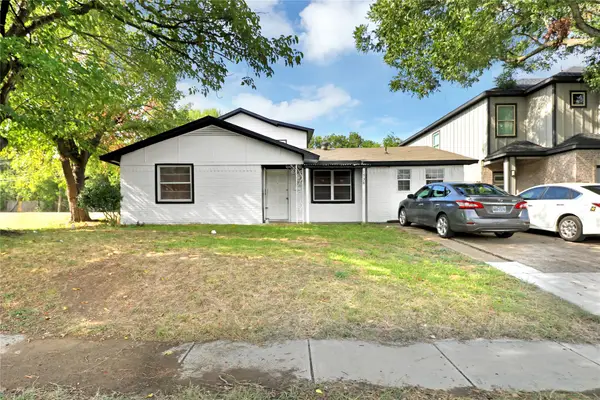 $450,000Active7 beds 5 baths3,303 sq. ft.
$450,000Active7 beds 5 baths3,303 sq. ft.1938 El Paso Street, Grand Prairie, TX 75051
MLS# 21045737Listed by: ONTRACK REALTY LLC - New
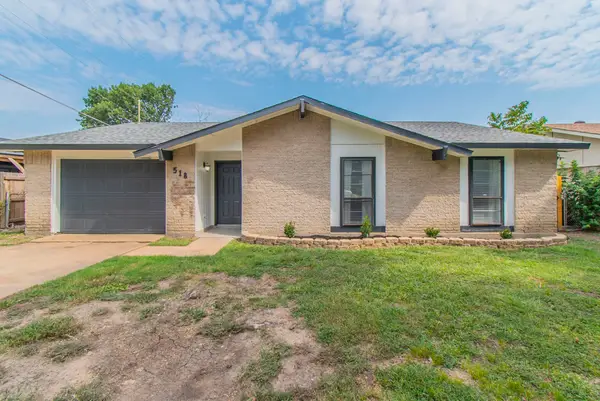 $290,000Active3 beds 2 baths1,411 sq. ft.
$290,000Active3 beds 2 baths1,411 sq. ft.518 Campfire Drive, Grand Prairie, TX 75052
MLS# 21044203Listed by: CENTURY 21 JUDGE FITE CO. - New
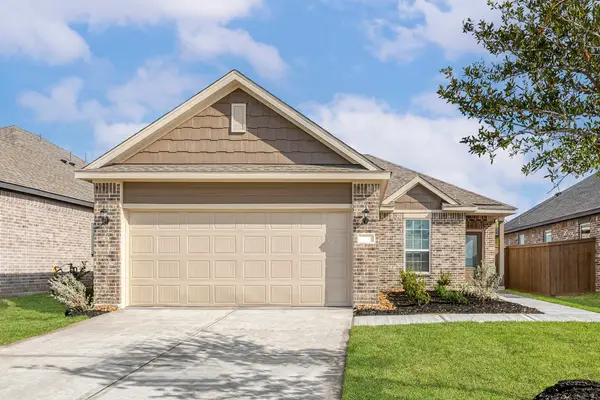 $274,900Active3 beds 2 baths1,400 sq. ft.
$274,900Active3 beds 2 baths1,400 sq. ft.1115 Moonlight Trace Drive, Beasley, TX 77417
MLS# 95242282Listed by: LGI HOMES - New
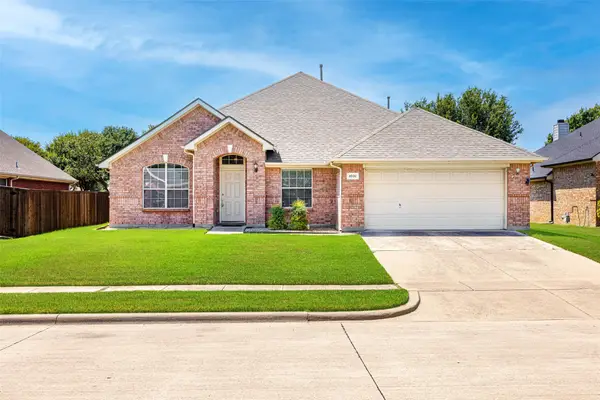 $380,000Active4 beds 2 baths2,291 sq. ft.
$380,000Active4 beds 2 baths2,291 sq. ft.1031 Fleetwood Cove Drive, Grand Prairie, TX 75052
MLS# 21041230Listed by: INTEGRITY PLUS REALTY LLC - New
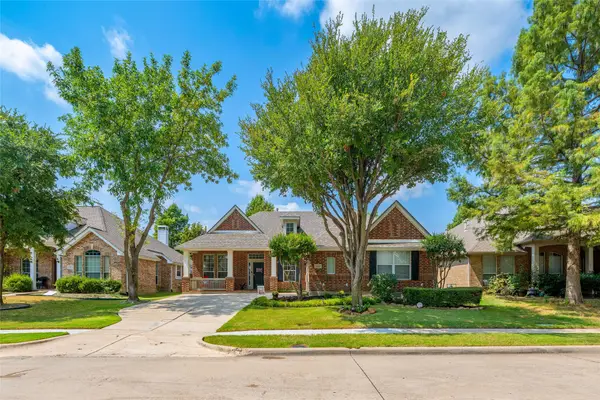 $475,000Active3 beds 2 baths2,575 sq. ft.
$475,000Active3 beds 2 baths2,575 sq. ft.6869 Shoreview Drive, Grand Prairie, TX 75054
MLS# 21042001Listed by: FORT WORTH PROPERTY GROUP - Open Sun, 1 to 3pmNew
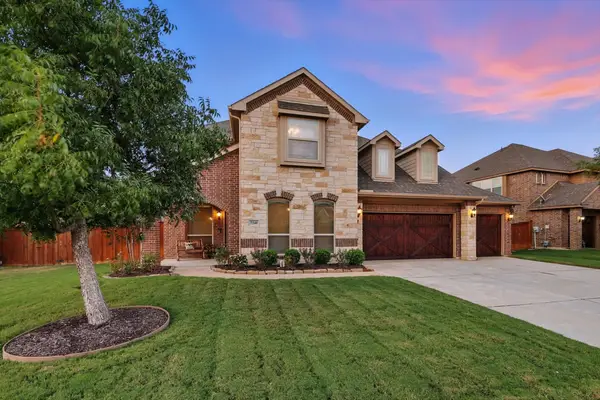 $630,000Active4 beds 4 baths3,462 sq. ft.
$630,000Active4 beds 4 baths3,462 sq. ft.7240 Vienta Point, Grand Prairie, TX 75054
MLS# 21044385Listed by: COLDWELL BANKER APEX, REALTORS
