2533 Bear Haven Drive, Grapevine, TX 76051
Local realty services provided by:ERA Courtyard Real Estate
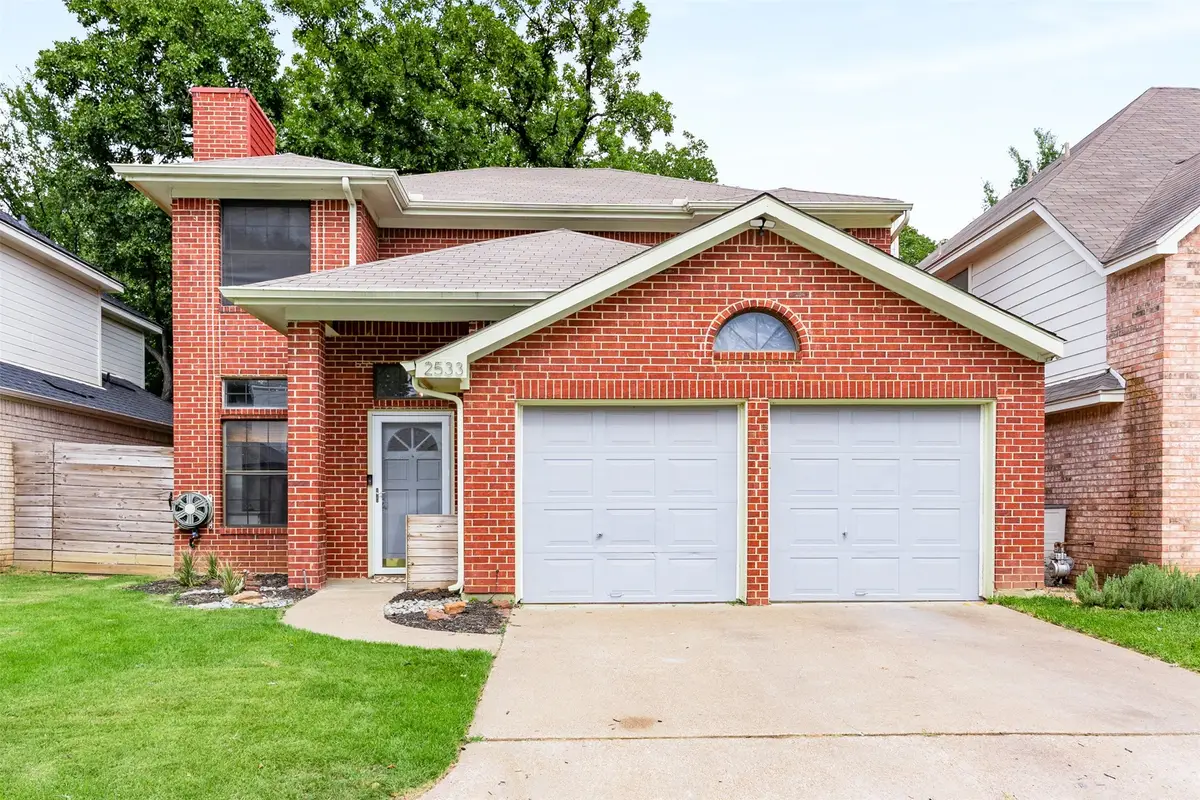
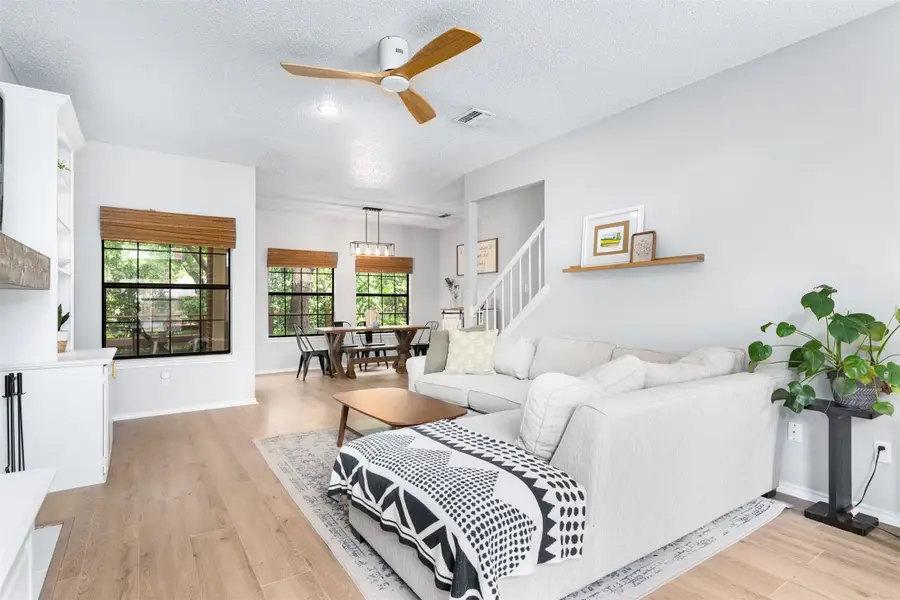

Listed by:austin wyble409-718-8868
Office:compass re texas, llc.
MLS#:21028661
Source:GDAR
Price summary
- Price:$415,000
- Price per sq. ft.:$238.64
About this home
Welcome to 2533 Bear Haven Dr, a charming single-family home in the heart of Grapevine, TX. This beautifully updated residence spans 1,739 square feet and offers a harmonious blend of modern amenities and classic charm.
Step inside to discover a bright and inviting living space, enhanced by oversized windows that flood the home with natural light. The floors are a mix of vinyl, tile, and carpet on stairs and in bedrooms for extra comfort.
The heart of this home is its recently renovated kitchen, a chef's delight featuring stainless steel appliances, premium counters, and ample storage space. The windowed design allows for lovely views while you cook. Adjacent, the formal dining room awaits, perfect for entertaining guests.
Three generous bedrooms provide comfortable retreats, while the 2.5 updated bathrooms boast modern fixtures and windowed designs that highlight the elegant renovations.
Outside, enjoy the tranquility of a barbecue area and tree shaded deck, ideal for hosting gatherings or unwinding after a long day.
Experience the perfect blend of comfort and style at 2533 Bear Haven Dr—a home that promises a delightful lifestyle in a sought-after location. Don't miss the opportunity to make it yours!
Contact an agent
Home facts
- Year built:1990
- Listing Id #:21028661
- Added:3 day(s) ago
- Updated:August 15, 2025 at 08:39 PM
Rooms and interior
- Bedrooms:3
- Total bathrooms:3
- Full bathrooms:2
- Half bathrooms:1
- Living area:1,739 sq. ft.
Heating and cooling
- Cooling:Ceiling Fans, Central Air, Electric
- Heating:Central, Electric, Fireplaces
Structure and exterior
- Roof:Composition
- Year built:1990
- Building area:1,739 sq. ft.
- Lot area:0.07 Acres
Schools
- High school:Grapevine
- Middle school:Cross Timbers
- Elementary school:Timberline
Finances and disclosures
- Price:$415,000
- Price per sq. ft.:$238.64
- Tax amount:$5,449
New listings near 2533 Bear Haven Drive
- New
 $550,000Active4 beds 2 baths1,903 sq. ft.
$550,000Active4 beds 2 baths1,903 sq. ft.610 Dove Creek Circle, Grapevine, TX 76051
MLS# 21034043Listed by: EBBY HALLIDAY, REALTORS - New
 $785,000Active3 beds 3 baths2,360 sq. ft.
$785,000Active3 beds 3 baths2,360 sq. ft.609 E Wall Street, Grapevine, TX 76051
MLS# 21030317Listed by: SYNERGY REALTY - New
 $475,000Active3 beds 2 baths1,451 sq. ft.
$475,000Active3 beds 2 baths1,451 sq. ft.2962 Tumbleweed Court, Grapevine, TX 76051
MLS# 21032727Listed by: MAGNOLIA REALTY GRAPEVINE - New
 $575,000Active3 beds 2 baths1,422 sq. ft.
$575,000Active3 beds 2 baths1,422 sq. ft.3034 Panhandle Drive, Grapevine, TX 76051
MLS# 21033900Listed by: LISTING RESULTS, LLC - New
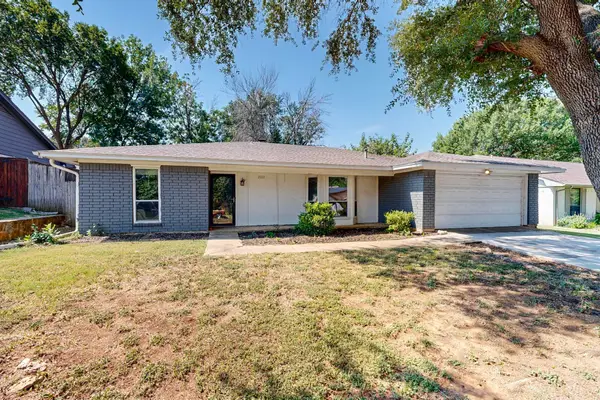 $379,900Active3 beds 2 baths1,407 sq. ft.
$379,900Active3 beds 2 baths1,407 sq. ft.2211 Sierra Drive, Grapevine, TX 76051
MLS# 21029207Listed by: PARAGON, REALTORS - New
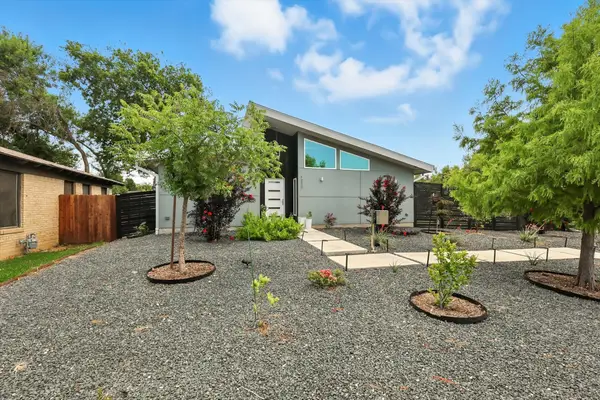 $710,000Active3 beds 2 baths1,625 sq. ft.
$710,000Active3 beds 2 baths1,625 sq. ft.1237 Bellaire Drive, Grapevine, TX 76051
MLS# 21030136Listed by: BENSON PROPERTY GROUP, LLC - New
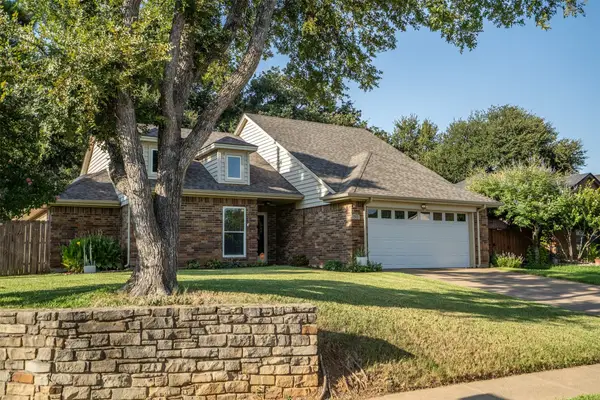 $500,000Active3 beds 2 baths1,977 sq. ft.
$500,000Active3 beds 2 baths1,977 sq. ft.501 Post Oak Road, Grapevine, TX 76051
MLS# 21028634Listed by: MAGNOLIA REALTY GRAPEVINE - New
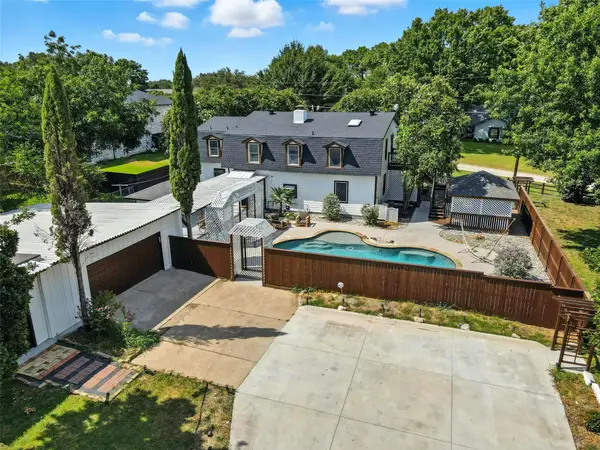 $799,990Active4 beds 3 baths3,330 sq. ft.
$799,990Active4 beds 3 baths3,330 sq. ft.1323 Dublin Street, Grapevine, TX 76051
MLS# 21030704Listed by: HOMESMART - New
 $725,000Active4 beds 4 baths2,847 sq. ft.
$725,000Active4 beds 4 baths2,847 sq. ft.4420 Timber Crest Court, Grapevine, TX 76051
MLS# 21023782Listed by: KELLER WILLIAMS REALTY

