4420 Timber Crest Court, Grapevine, TX 76051
Local realty services provided by:ERA Steve Cook & Co, Realtors

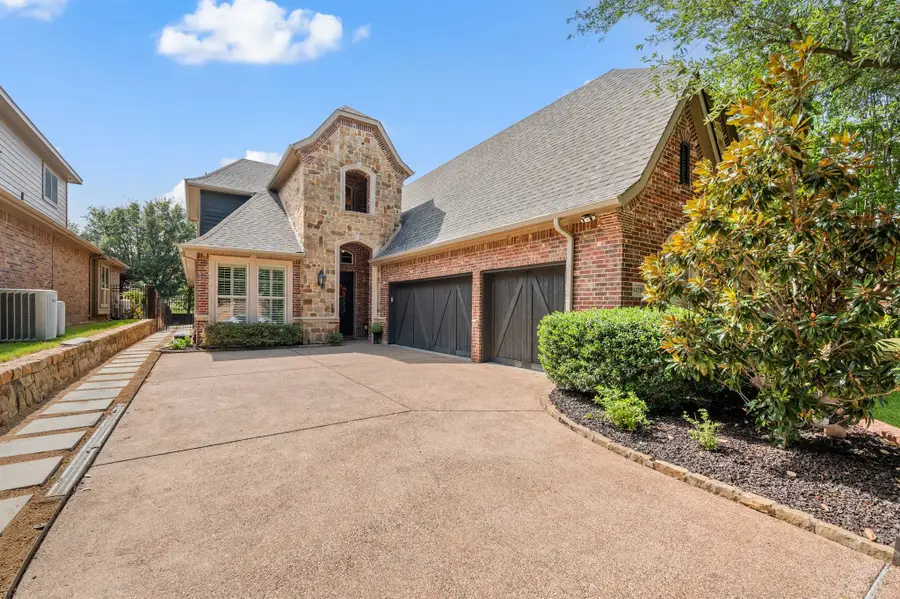

Upcoming open houses
- Sat, Aug 1610:00 am - 12:00 pm
Listed by:courtney mair940-232-1454
Office:keller williams realty
MLS#:21023782
Source:GDAR
Price summary
- Price:$725,000
- Price per sq. ft.:$254.65
- Monthly HOA dues:$50
About this home
This stunning Cary Clarke home has been impeccably cared for and features countless upgrades! The quality is apparent from the moment you open the beautiful iron door to find plantation shutters on every window, beautiful hand scraped wood floors and an open floorplan that provides so much space and flexibility. The chef's kitchen is complete with a custom triple oven setup, breakfast bar, and large breakfast nook. The 1st floor features the primary bedroom with ensuite bath and a professionally designed custom closet. A second bedroom is also conveniently located downstairs, as well as the formal dining and 1st floor office. Head upstairs to the oversized game room, a 2nd office, and two additional bedrooms, both with an ensuite bath and walk-in closets. The 3 car garage features built ins, tool storage and organization components. The oversized laundry room also features lots of room for storage as well as a built-in mudroom area, complete with hooks and cubbies. Finally, step out back to find the covered flagstone patio, lush green grass, a flourishing fruit and vegetable garden, and a large wooden playscape atop 10-year black rubber mulch. Located on a beautiful cul-de-sac and steps away from trails, playgrounds, Pleasant Glade Pool, and the highly rated Grapevine Elementary. New roof in 2024. This is one that you truly must see to appreciate the detail and care that has been poured into this incredible Grapevine home!
Contact an agent
Home facts
- Year built:2006
- Listing Id #:21023782
- Added:1 day(s) ago
- Updated:August 15, 2025 at 11:44 AM
Rooms and interior
- Bedrooms:4
- Total bathrooms:4
- Full bathrooms:4
- Living area:2,847 sq. ft.
Heating and cooling
- Cooling:Ceiling Fans, Central Air
- Heating:Fireplaces, Natural Gas
Structure and exterior
- Roof:Composition
- Year built:2006
- Building area:2,847 sq. ft.
- Lot area:0.2 Acres
Schools
- High school:Colleyville Heritage
- Middle school:Heritage
- Elementary school:Grapevine
Finances and disclosures
- Price:$725,000
- Price per sq. ft.:$254.65
- Tax amount:$8,833
New listings near 4420 Timber Crest Court
- New
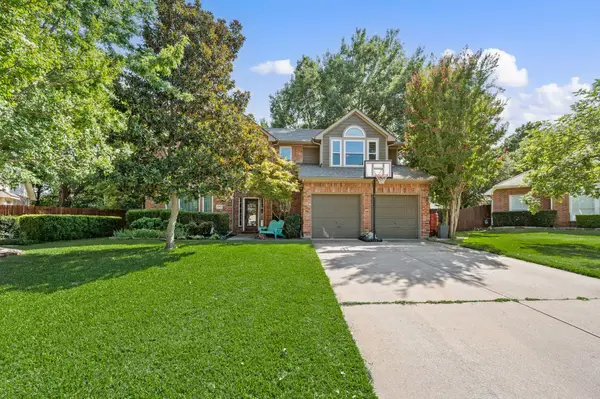 $749,000Active4 beds 3 baths3,086 sq. ft.
$749,000Active4 beds 3 baths3,086 sq. ft.2803 Springbranch Court, Grapevine, TX 76051
MLS# 21028791Listed by: SOPHIE TEL DIAZ REAL ESTATE - New
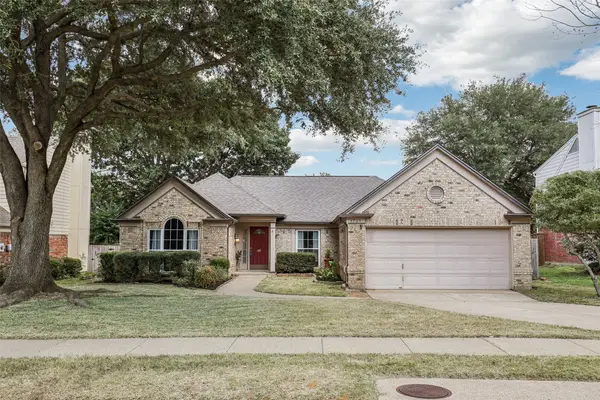 $435,000Active3 beds 2 baths1,876 sq. ft.
$435,000Active3 beds 2 baths1,876 sq. ft.4705 Glenbrook Drive, Grapevine, TX 76051
MLS# 21024728Listed by: EBBY HALLIDAY, REALTORS - New
 $1,300,000Active3 beds 5 baths3,614 sq. ft.
$1,300,000Active3 beds 5 baths3,614 sq. ft.2081 Holt Way, Grapevine, TX 76051
MLS# 21029425Listed by: JPAR GRAPEVINE WEST - New
 $469,900Active3 beds 2 baths1,674 sq. ft.
$469,900Active3 beds 2 baths1,674 sq. ft.926 Harber Avenue, Grapevine, TX 76051
MLS# 21030664Listed by: MARCUM REAL ESTATE - New
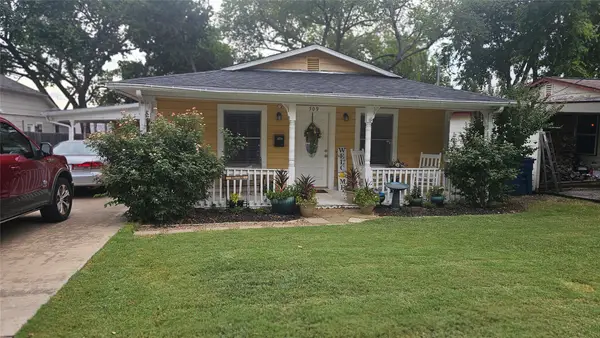 $525,000Active3 beds 2 baths1,572 sq. ft.
$525,000Active3 beds 2 baths1,572 sq. ft.509 Estill Street, Grapevine, TX 76051
MLS# 21027911Listed by: TATANGELO REALTY, INC - Open Sat, 12 to 3pmNew
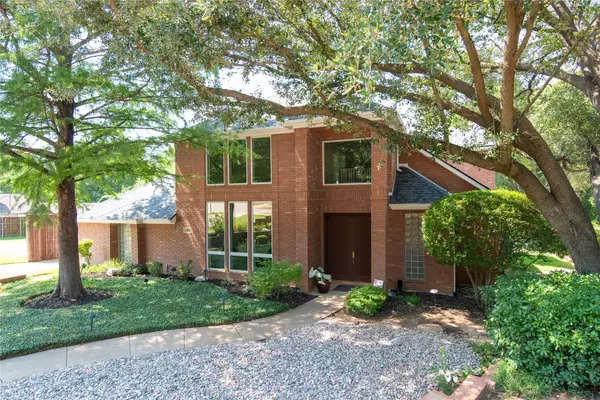 $959,900Active4 beds 4 baths3,778 sq. ft.
$959,900Active4 beds 4 baths3,778 sq. ft.3801 Hillside Trail, Grapevine, TX 76051
MLS# 21026223Listed by: EXP REALTY - New
 $1,699,900Active4 beds 4 baths3,113 sq. ft.
$1,699,900Active4 beds 4 baths3,113 sq. ft.527 S Dooley Street, Grapevine, TX 76051
MLS# 21019331Listed by: COMPASS RE TEXAS, LLC - New
 $1,495,000Active3 beds 4 baths3,284 sq. ft.
$1,495,000Active3 beds 4 baths3,284 sq. ft.250 E Dallas Road #119, Grapevine, TX 76051
MLS# 21026328Listed by: SUNDANCE REAL ESTATE, LLC - New
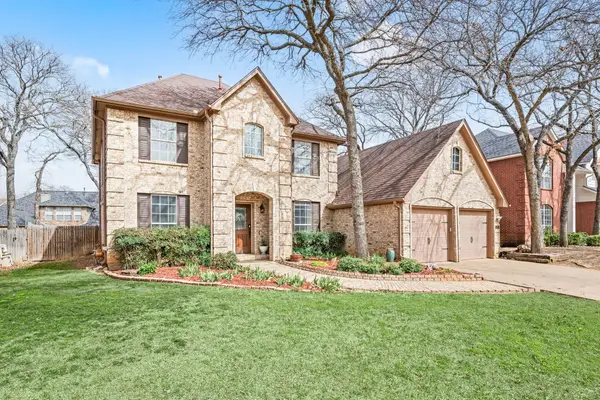 $599,900Active4 beds 3 baths2,814 sq. ft.
$599,900Active4 beds 3 baths2,814 sq. ft.1812 Rolling Ridge Drive, Grapevine, TX 76051
MLS# 21018807Listed by: THE WALL TEAM REALTY ASSOC

