2630 Evinrude Drive, Grapevine, TX 76051
Local realty services provided by:ERA Steve Cook & Co, Realtors
Listed by:jodi gaines817-865-6400
Office:randy white real estate svcs
MLS#:21073146
Source:GDAR
Price summary
- Price:$1,150,000
- Price per sq. ft.:$407.37
About this home
Introducing Merlot Manor, a stunning new construction residence in Grapevine that combines elegant craftsmanship with modern convenience. Offering 5 bedrooms, 3 baths, and a 3-car garage across 2,823 sq. ft., this Hill Country Transitional style home is perfectly positioned within the award-winning Grapevine-Colleyville ISD. Inside, soaring ceilings and an expansive open-concept design create a natural flow between the kitchen, living, and dining spaces—ideal for both lively gatherings and everyday living. The chef’s kitchen showcases custom cabinetry, an oversized island, and seamless connectivity to the dining area, while walls of sliding glass doors invite abundant natural light. Outdoor living is effortless with a spacious covered patio—fully prepped with gas plumbing, and electrical for a future outdoor kitchen—plus an extended uncovered area for added versatility. The thoughtfully designed floor plan includes a first-floor owner’s retreat with a spa-inspired en-suite bath featuring a soaking tub, shower, enclosed water closet, dual vanities, abundant storage, and an oversized his-and-hers closet that connects directly to the laundry room with built-in sink. A private guest suite adjacent to a full bath sits off the kitchen, offering an ideal option for multigenerational living or overnight guests. Upstairs, three additional bedrooms provide generous space for family, office space, or flexible use.
Additional highlights include a sprinkler system, covered patio, abundant closet storage throughout, and a 3-car garage with ample utility access.
Situated on Evinrude Drive, Merlot Manor offers premier access to the very best of Grapevine: Grapevine Lake (5 minutes), Historic Main Street (7 minutes), DFW International Airport (10 minutes), and top-rated GCISD schools.
Become the first owner and enjoy refined living in one of North Texas’ most desirable communities. Schedule your private tour today.
Contact an agent
Home facts
- Year built:2025
- Listing ID #:21073146
- Added:1 day(s) ago
- Updated:October 29, 2025 at 05:41 PM
Rooms and interior
- Bedrooms:5
- Total bathrooms:3
- Full bathrooms:3
- Living area:2,823 sq. ft.
Heating and cooling
- Cooling:Ceiling Fans, Central Air, Electric
- Heating:Central, Natural Gas
Structure and exterior
- Roof:Composition
- Year built:2025
- Building area:2,823 sq. ft.
- Lot area:0.24 Acres
Schools
- High school:Grapevine
- Middle school:Grapevine
- Elementary school:Dove
Finances and disclosures
- Price:$1,150,000
- Price per sq. ft.:$407.37
- Tax amount:$9,369
New listings near 2630 Evinrude Drive
- New
 $653,000Active4 beds 3 baths2,516 sq. ft.
$653,000Active4 beds 3 baths2,516 sq. ft.521 Austin Oaks Drive, Grapevine, TX 76051
MLS# 21098603Listed by: MARK SPAIN REAL ESTATE - New
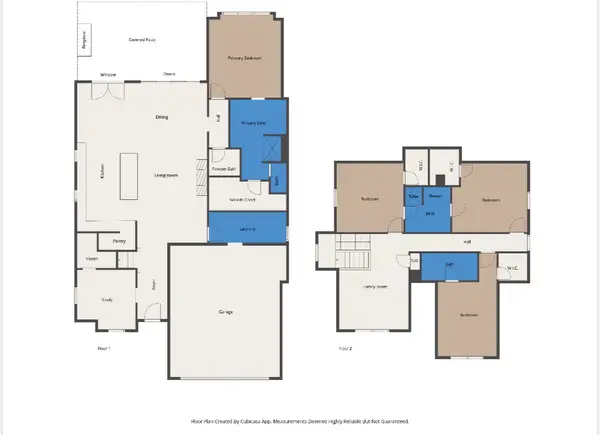 $1,395,000Active4 beds 4 baths2,894 sq. ft.
$1,395,000Active4 beds 4 baths2,894 sq. ft.2947 Kosse Court, Grapevine, TX 76051
MLS# 21089501Listed by: LEAGUE REAL ESTATE - New
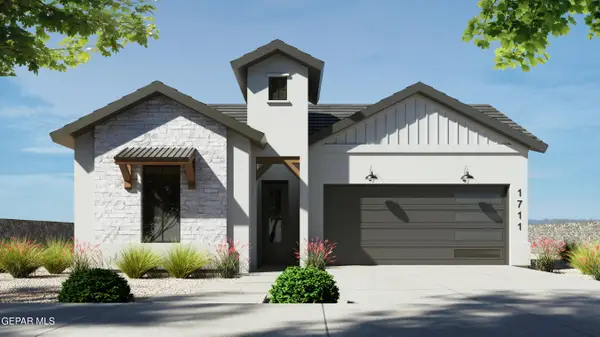 $378,950Active4 beds 3 baths1,850 sq. ft.
$378,950Active4 beds 3 baths1,850 sq. ft.645 Jeffrey Hughes Place, Horizon City, TX 79928
MLS# 932774Listed by: HOME PROS REAL ESTATE GROUP - New
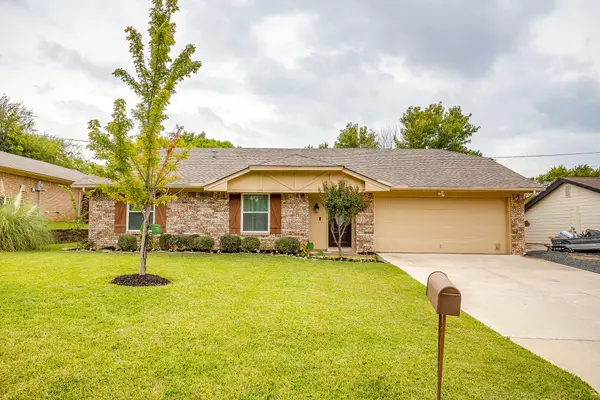 $420,000Active3 beds 2 baths1,425 sq. ft.
$420,000Active3 beds 2 baths1,425 sq. ft.2217 Pecos Drive, Grapevine, TX 76051
MLS# 21095277Listed by: BRIGGS FREEMAN SOTHEBY'S INT'L - New
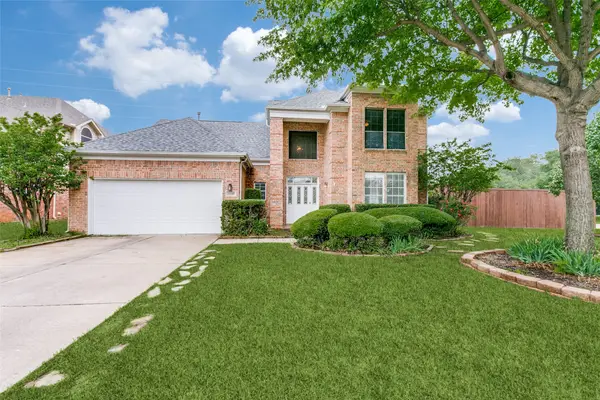 $719,000Active5 beds 4 baths3,119 sq. ft.
$719,000Active5 beds 4 baths3,119 sq. ft.2410 Bowie Lane, Grapevine, TX 76051
MLS# 21096936Listed by: TLC REALTY INC. - New
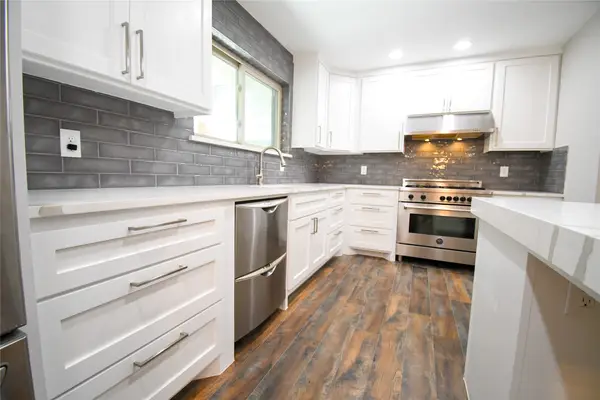 $699,000Active4 beds 4 baths2,716 sq. ft.
$699,000Active4 beds 4 baths2,716 sq. ft.1507 Country Forest Court, Grapevine, TX 76051
MLS# 21096166Listed by: DFW URBAN REALTY, LLC - New
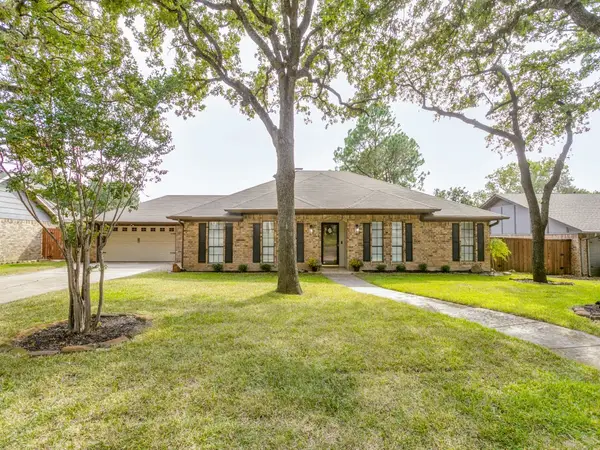 $499,000Active3 beds 2 baths1,937 sq. ft.
$499,000Active3 beds 2 baths1,937 sq. ft.2917 Brookshire Drive, Grapevine, TX 76051
MLS# 21085555Listed by: DEBRA WEBER REALTY LLC - New
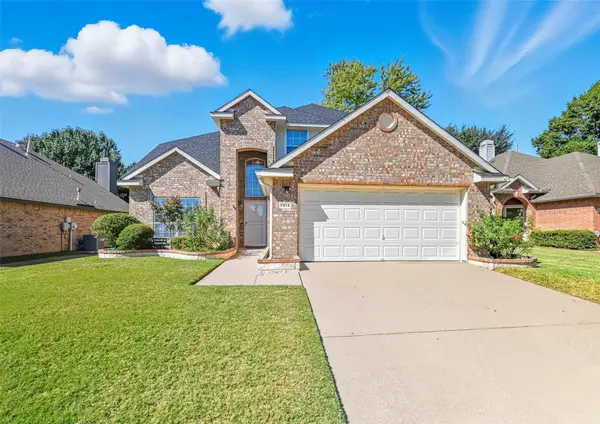 $520,000Active3 beds 3 baths2,118 sq. ft.
$520,000Active3 beds 3 baths2,118 sq. ft.1914 Cheshire Drive, Grapevine, TX 76051
MLS# 21093428Listed by: LEAP PROPERTY MANAGEMENT - New
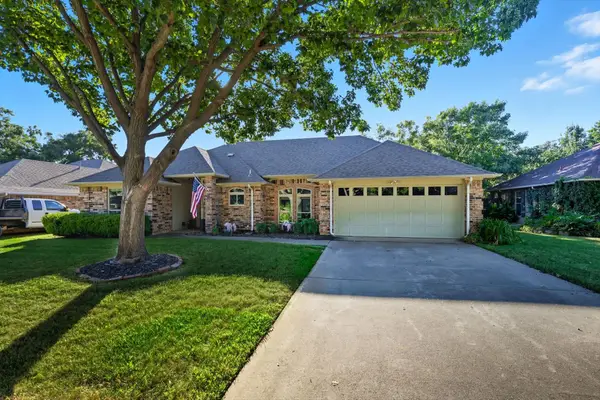 $495,000Active3 beds 2 baths1,590 sq. ft.
$495,000Active3 beds 2 baths1,590 sq. ft.2023 Harwell Street, Grapevine, TX 76051
MLS# 21091890Listed by: EBBY HALLIDAY, REALTORS
