2119 Roquette Drive, Haslet, TX 76052
Local realty services provided by:ERA Courtyard Real Estate
Listed by: cheri chavez214-282-6241
Office: coldwell banker apex, realtors
MLS#:20982362
Source:GDAR
Price summary
- Price:$699,900
- Price per sq. ft.:$184.62
- Monthly HOA dues:$175
About this home
Welcome to refined living in the heart of Haslet’s desirable Watercress community. Perfectly positioned on a prized corner lot overlooking a lush greenbelt and peaceful pond, this remarkable Perry Home offers a harmonious blend of comfort, style, and space in one of the area's most sought-after neighborhoods.
Step inside to discover a layout tailored for today’s dynamic lifestyles—featuring 5 well-appointed bedrooms, each with generous walk-in closets, and 4.5 tastefully designed bathrooms. A secluded guest suite on the main level provides privacy for visitors, while the expansive primary suite impresses with its spa-like bath and oversized closet. A dedicated home office, spacious game room, and private media room elevate the home's functionality and entertainment potential.
The inviting kitchen is a showpiece of both elegance and utility, boasting sleek quartz countertops, double ovens, a 5-burner gas cooktop, an abundance of cabinetry, and a walk-in pantry that meets every storage need. The soaring living room, anchored by a dramatic two-story wall of windows, creates a bright and welcoming atmosphere, complemented by rich wood-look tile flooring and modern finishes throughout.
The exterior offers equally thoughtful touches—a spacious backyard with a covered patio ideal for gatherings or peaceful evenings, along with a sophisticated brick-and-stone façade and ambient outdoor lighting. A 3-car garage ensures ample storage and convenience.
Life in Watercress means access to scenic walking trails, shimmering community ponds, and top-tier amenities in a picturesque natural setting—all within the highly acclaimed Northwest ISD. With its unbeatable location and contemporary charm, this home delivers the perfect balance of everyday tranquility and elevated living.
Contact an agent
Home facts
- Year built:2022
- Listing ID #:20982362
- Added:143 day(s) ago
- Updated:November 15, 2025 at 12:42 PM
Rooms and interior
- Bedrooms:5
- Total bathrooms:5
- Full bathrooms:4
- Half bathrooms:1
- Living area:3,791 sq. ft.
Heating and cooling
- Cooling:Ceiling Fans, Central Air, Electric
- Heating:Central, Natural Gas
Structure and exterior
- Roof:Composition
- Year built:2022
- Building area:3,791 sq. ft.
- Lot area:0.29 Acres
Schools
- High school:Eaton
- Middle school:CW Worthington
- Elementary school:Haslet
Finances and disclosures
- Price:$699,900
- Price per sq. ft.:$184.62
- Tax amount:$14,912
New listings near 2119 Roquette Drive
- New
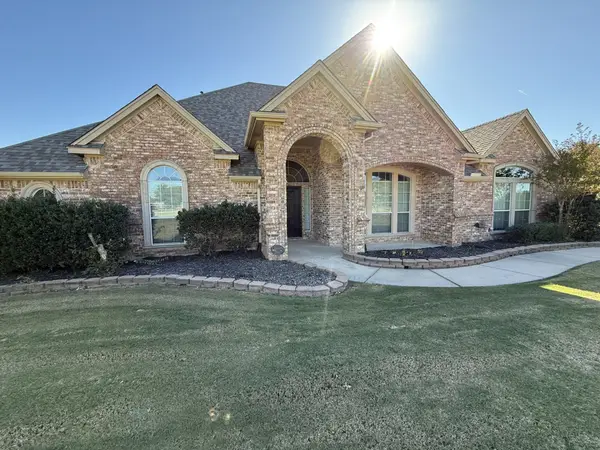 $785,000Active4 beds 3 baths3,217 sq. ft.
$785,000Active4 beds 3 baths3,217 sq. ft.717 Lonesome Prairie Trail, Haslet, TX 76052
MLS# 21106055Listed by: PATHWAY TO HOME REALTY - New
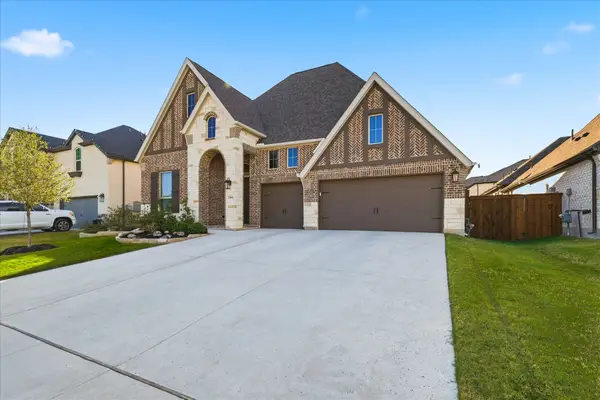 $635,000Active4 beds 4 baths2,969 sq. ft.
$635,000Active4 beds 4 baths2,969 sq. ft.2104 Roquette Drive, Haslet, TX 76052
MLS# 21038190Listed by: LPT REALTY, LLC - New
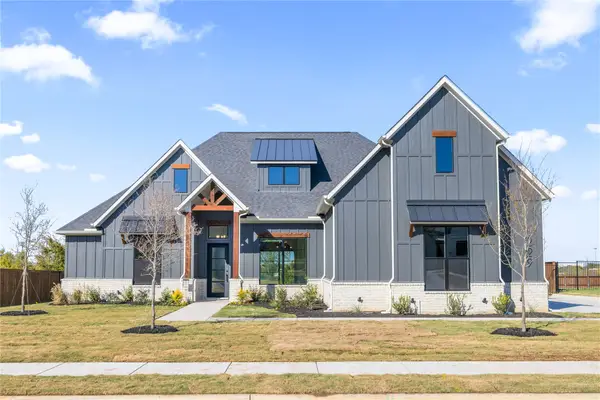 $929,900Active4 beds 3 baths3,563 sq. ft.
$929,900Active4 beds 3 baths3,563 sq. ft.229 Bel Grand Road, Haslet, TX 76052
MLS# 21113610Listed by: NEXTHOME INTEGRITY GROUP - New
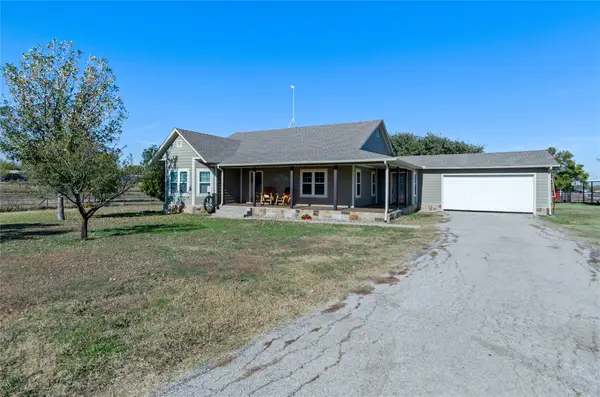 $705,000Active3 beds 2 baths1,732 sq. ft.
$705,000Active3 beds 2 baths1,732 sq. ft.14728 Songbird Lane, Haslet, TX 76052
MLS# 21113528Listed by: BUY WISE REAL ESTATE - New
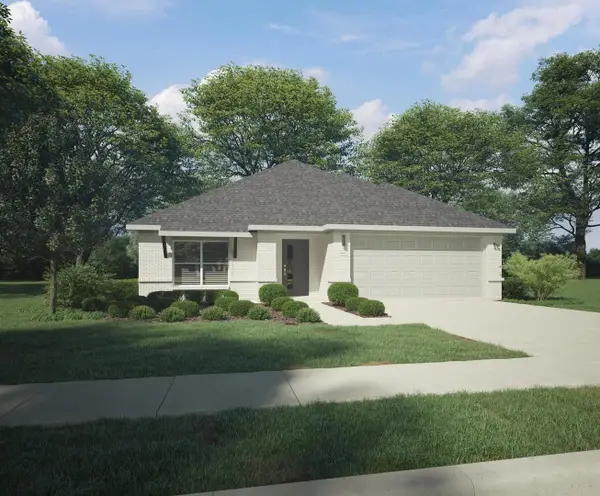 $374,990Active4 beds 3 baths2,131 sq. ft.
$374,990Active4 beds 3 baths2,131 sq. ft.1420 Barbacoa Drive, Haslet, TX 76052
MLS# 21113353Listed by: HOMESUSA.COM - New
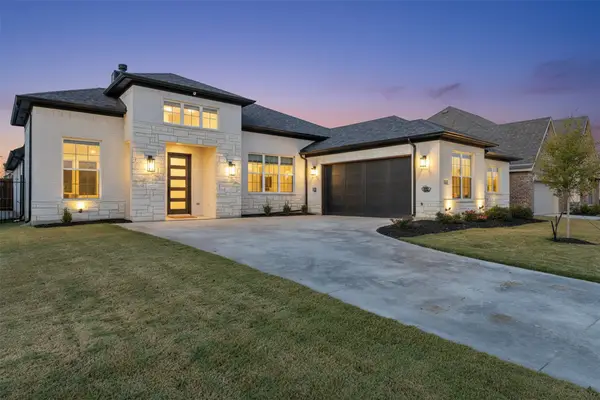 $564,900Active4 beds 2 baths2,600 sq. ft.
$564,900Active4 beds 2 baths2,600 sq. ft.512 Creekside Drive, Haslet, TX 76052
MLS# 21100542Listed by: KELLER WILLIAMS FORT WORTH - New
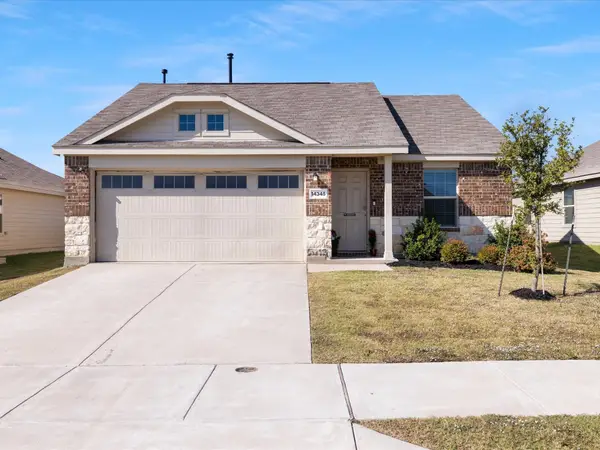 $305,000Active4 beds 2 baths1,710 sq. ft.
$305,000Active4 beds 2 baths1,710 sq. ft.14345 Saddlebred Way, Haslet, TX 76052
MLS# 21106735Listed by: MONUMENT REALTY - New
 $649,000Active5 beds 2 baths2,554 sq. ft.
$649,000Active5 beds 2 baths2,554 sq. ft.13632 Bates Aston Road, Haslet, TX 76052
MLS# 21110606Listed by: KELLER WILLIAMS REALTY - New
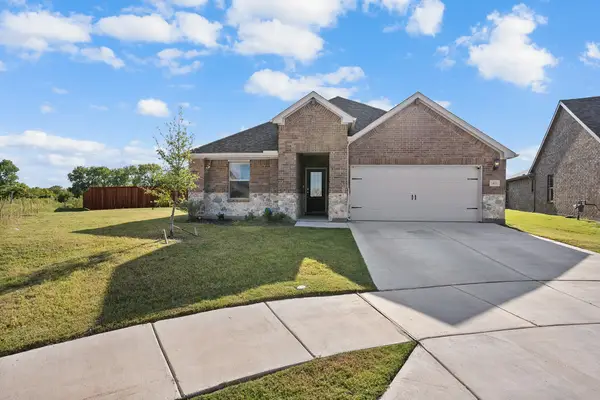 $389,900Active4 beds 3 baths2,271 sq. ft.
$389,900Active4 beds 3 baths2,271 sq. ft.14001 Callisto Way, Haslet, TX 76052
MLS# 21106283Listed by: EXP REALTY, LLC - New
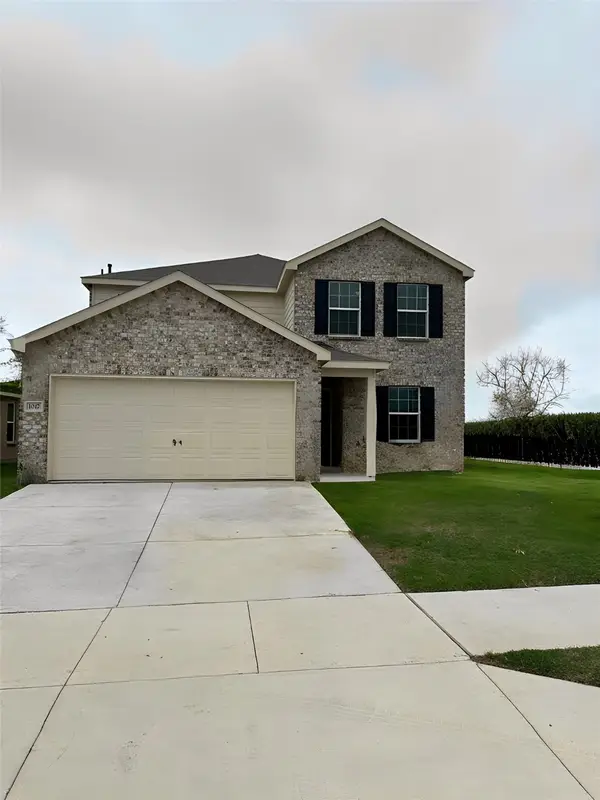 $420,000Active4 beds 3 baths2,700 sq. ft.
$420,000Active4 beds 3 baths2,700 sq. ft.1017 Binney Drive, Haslet, TX 76052
MLS# 21105998Listed by: KELLER WILLIAMS REALTY-FM
