605 Birchwood Lane, Haslet, TX 76052
Local realty services provided by:ERA Myers & Myers Realty
Listed by:charles brown972-827-8943
Office:keller williams realty
MLS#:21090115
Source:GDAR
Price summary
- Price:$574,900
- Price per sq. ft.:$212.85
- Monthly HOA dues:$20
About this home
OPEN HOUSE ON SATURDAY 10-25 AT 12 TO 2PM! AND ON SUNDAY 10-26 AT 2 TO 4PM! Welcome to your personal paradise in Haslet! This 4-bed, 2.5-bath beauty with a 3-car garage sits on over 0.8 acres of pure serenity — complete with a sparkling pool, grotto, and water feature ready for sunny days and backyard fun. From the moment you arrive, you’ll love the curb appeal, mature landscaping, and peaceful setting in one of Haslet’s most established, sought-after communities.
Step inside to find fresh paint, recessed lighting, and gorgeous wood-look flooring that ties the whole open floorplan together. The spacious living room with cozy fireplace sets the tone for relaxing nights in, while the large media room with built-ins is perfect for movie marathons or game days. The kitchen is a showstopper — beautifully updated with quartz countertops that carry up the backsplash, freshly painted cabinets, a newer oven and dishwasher, plus a big center island with extra storage and a prep sink. A cheerful breakfast nook and formal dining room make entertaining effortless!
Your primary suite is the perfect escape, featuring vaulted ceilings, crown molding, and a huge custom walk-in closet. The ensuite bath offers dual sinks, tons of storage, and a sleek standalone shower. Two guest bedrooms share a classic Jack-and-Jill bath, and a fourth bedroom is ideal for guests or a home office.
Step out back and fall in love — a bright sunroom overlooks the oversized patio and beautiful pool surrounded by lush landscaping and a fenced backyard that captures most of the property’s generous lot. There’s even a storage shed for all your extras!
Enjoy peaceful suburban living with quick access to top-rated Northwest ISD schools, parks, dining, and shopping. You’re just minutes from Hwy 287 and I-35 for easy commutes to Alliance, Fort Worth, or Denton. This home truly has it all — space, style, and the kind of backyard that turns everyday life into a staycation!
Contact an agent
Home facts
- Year built:2001
- Listing ID #:21090115
- Added:1 day(s) ago
- Updated:October 24, 2025 at 02:40 AM
Rooms and interior
- Bedrooms:4
- Total bathrooms:3
- Full bathrooms:2
- Half bathrooms:1
- Living area:2,701 sq. ft.
Heating and cooling
- Cooling:Ceiling Fans, Central Air, Electric
- Heating:Central, Electric, Fireplaces
Structure and exterior
- Roof:Composition
- Year built:2001
- Building area:2,701 sq. ft.
- Lot area:0.83 Acres
Schools
- High school:Eaton
- Middle school:CW Worthington
- Elementary school:Haslet
Finances and disclosures
- Price:$574,900
- Price per sq. ft.:$212.85
- Tax amount:$10,232
New listings near 605 Birchwood Lane
- New
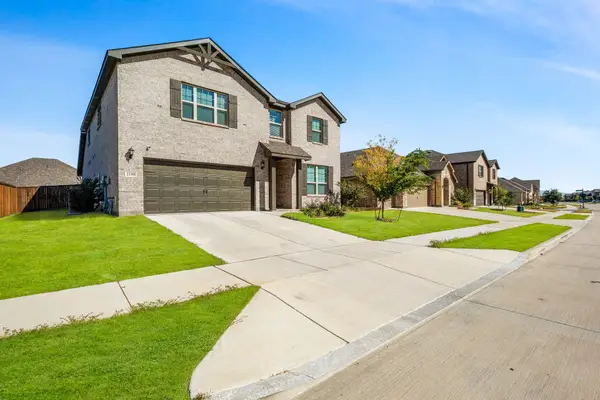 $475,000Active4 beds 4 baths3,066 sq. ft.
$475,000Active4 beds 4 baths3,066 sq. ft.2108 Proteus Drive, Haslet, TX 76052
MLS# 21095262Listed by: GRAND DFW HOMES, INC. - New
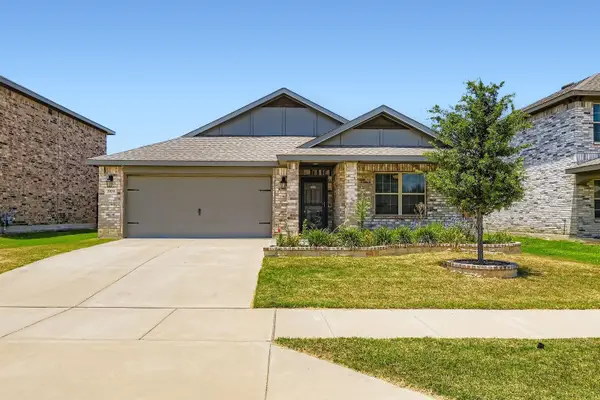 $300,000Active4 beds 2 baths1,933 sq. ft.
$300,000Active4 beds 2 baths1,933 sq. ft.2020 Sun Star Drive, Haslet, TX 76052
MLS# 21094526Listed by: ORCHARD BROKERAGE - New
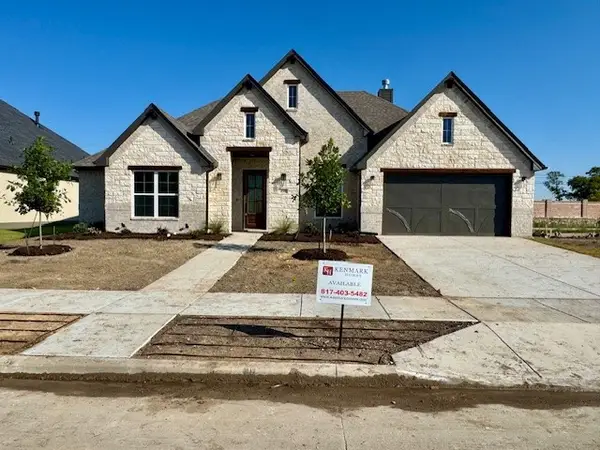 $589,103Active4 beds 4 baths2,832 sq. ft.
$589,103Active4 beds 4 baths2,832 sq. ft.498 Windchase, Haslet, TX 76052
MLS# 21093379Listed by: FATHOM REALTY, LLC - New
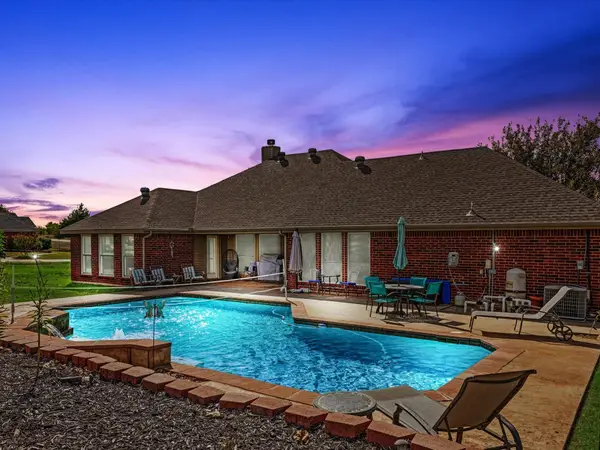 $720,000Active3 beds 2 baths2,277 sq. ft.
$720,000Active3 beds 2 baths2,277 sq. ft.13608 Bates Aston Road, Haslet, TX 76052
MLS# 21090906Listed by: JUAN ARRIETA, BROKER - Open Sat, 1 to 3pmNew
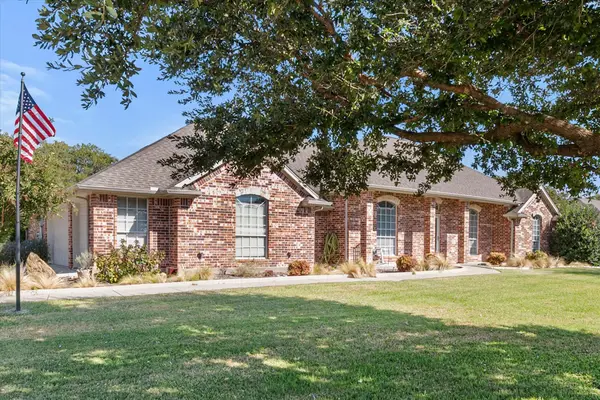 $550,000Active3 beds 2 baths2,171 sq. ft.
$550,000Active3 beds 2 baths2,171 sq. ft.1825 Meadow Springs Drive, Haslet, TX 76052
MLS# 21075878Listed by: KELLER WILLIAMS REALTY - New
 $335,000Active3 beds 2 baths1,971 sq. ft.
$335,000Active3 beds 2 baths1,971 sq. ft.16044 Crews Avenue, Haslet, TX 76052
MLS# 21079543Listed by: REAL BROKER, LLC - New
 $1,500,000Active4 beds 4 baths3,924 sq. ft.
$1,500,000Active4 beds 4 baths3,924 sq. ft.2146 Sicily Lane, Haslet, TX 76052
MLS# 21081100Listed by: TENPENNY REALTY - New
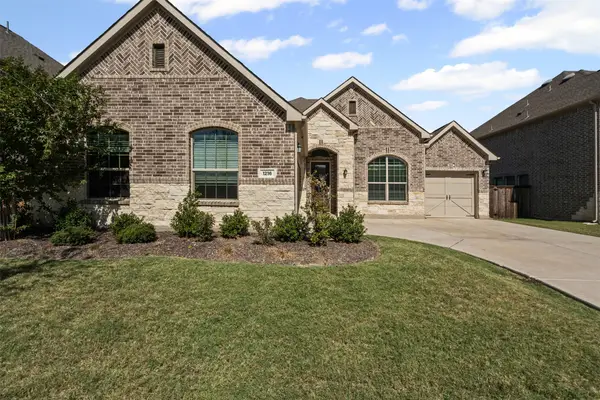 $497,000Active3 beds 2 baths2,256 sq. ft.
$497,000Active3 beds 2 baths2,256 sq. ft.1216 Wild Senna Way, Haslet, TX 76052
MLS# 21089420Listed by: FATHOM REALTY - New
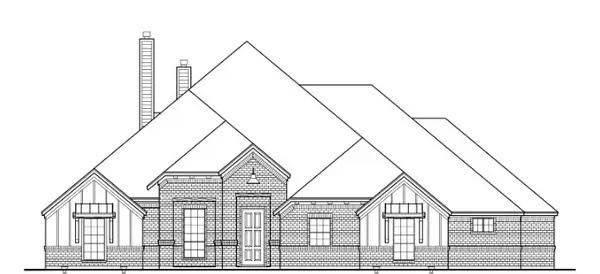 $789,900Active5 beds 3 baths3,313 sq. ft.
$789,900Active5 beds 3 baths3,313 sq. ft.213 Bel Grand Road, Haslet, TX 76052
MLS# 21089291Listed by: HOMESUSA.COM
