3465 Gypsum Court, Heartland, TX 75126
Local realty services provided by:ERA Steve Cook & Co, Realtors
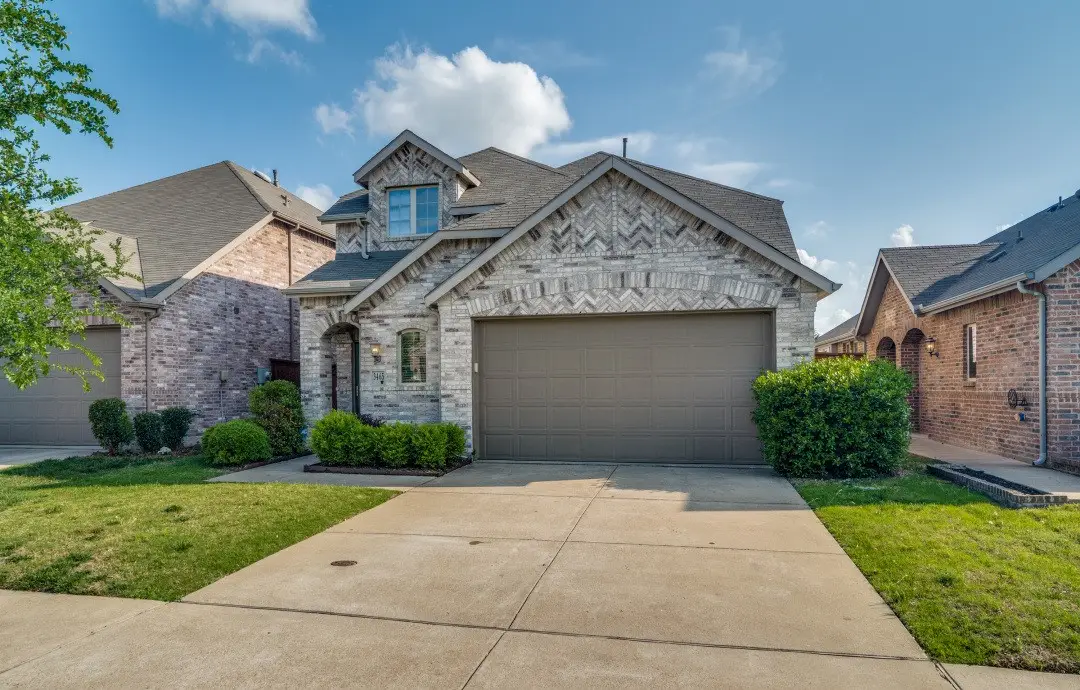


Listed by:abamukong ndifornyen832-237-9200
Office:texas united realty
MLS#:20922122
Source:GDAR
Price summary
- Price:$360,000
- Price per sq. ft.:$138.94
- Monthly HOA dues:$62.5
About this home
Nestled in an amenity-rich community offering pools, parks, playgrounds, and scenic walking trails, this stunning Highland Homes Ellington plan is a must-see! Situated on a desirable cul-de-sac homesite, this spacious 5-bedroom, 3-bath home offers the perfect blend of comfort and functionality.
Step inside to a bright, open floorplan flooded with natural light. The island kitchen is a chef’s dream—featuring quartz countertops, white cabinetry, bar seating, and a seamless flow into the dining and living areas, ideal for entertaining.
The private primary suite on the main floor boasts a stylish sliding barn door, double vanities, a garden tub, separate shower, and a generous walk-in closet. An additional downstairs bedroom with a full bath is perfect for guests or a home office. Upstairs, you'll find three more bedrooms—each with walk-in closets—and plenty of extra storage space.
Enjoy outdoor living on the extended covered patio with pergola and sun shades, backing up to a tranquil, tree-lined greenbelt and walking path—no rear neighbors!
Located within walking distance to Dietz Elementary (Crandall ISD) and close to major highways, shopping, dining, and recreation, this home offers the best of both convenience and community living.
Contact an agent
Home facts
- Year built:2018
- Listing Id #:20922122
- Added:935 day(s) ago
- Updated:August 21, 2025 at 11:39 AM
Rooms and interior
- Bedrooms:5
- Total bathrooms:3
- Full bathrooms:3
- Living area:2,591 sq. ft.
Heating and cooling
- Cooling:Central Air, Electric
- Heating:Central, Electric
Structure and exterior
- Year built:2018
- Building area:2,591 sq. ft.
- Lot area:0.29 Acres
Schools
- High school:Crandall
- Middle school:Crandall
- Elementary school:Hollis Deitz
Finances and disclosures
- Price:$360,000
- Price per sq. ft.:$138.94
- Tax amount:$860
New listings near 3465 Gypsum Court
- New
 $364,900Active4 beds 3 baths3,010 sq. ft.
$364,900Active4 beds 3 baths3,010 sq. ft.2004 Karsen Lane, Heartland, TX 75126
MLS# 21032326Listed by: COMPASS RE TEXAS, LLC - New
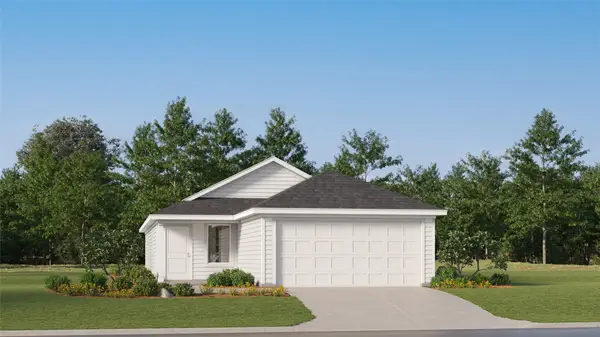 $222,999Active3 beds 2 baths1,411 sq. ft.
$222,999Active3 beds 2 baths1,411 sq. ft.2973 Hearts Trail, Crandall, TX 75114
MLS# 21037534Listed by: TURNER MANGUM LLC - New
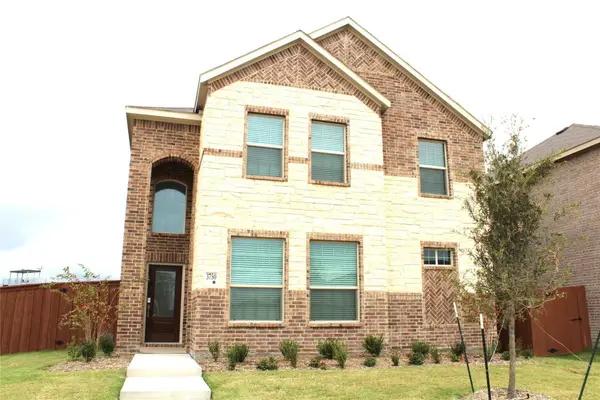 $409,000Active4 beds 5 baths2,885 sq. ft.
$409,000Active4 beds 5 baths2,885 sq. ft.3750 Honey Daisy Drive, Crandall, TX 75114
MLS# 21034716Listed by: STEVE HOWELL REAL ESTATE - New
 $197,149Active3 beds 2 baths1,402 sq. ft.
$197,149Active3 beds 2 baths1,402 sq. ft.2915 Hearts Trail, Crandall, TX 75114
MLS# 21035448Listed by: TURNER MANGUM LLC 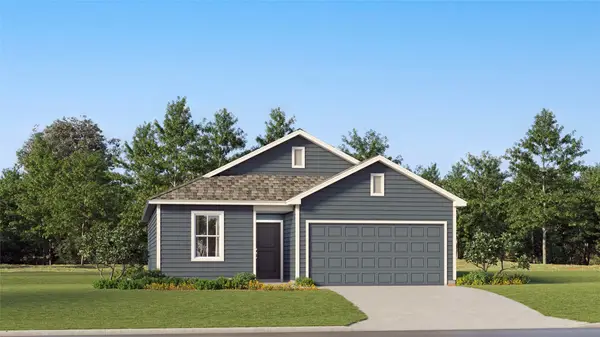 $204,599Pending3 beds 2 baths1,260 sq. ft.
$204,599Pending3 beds 2 baths1,260 sq. ft.1134 Colt Creek Way, Crandall, TX 75114
MLS# 21035298Listed by: TURNER MANGUM LLC- New
 $350,000Active5 beds 3 baths2,806 sq. ft.
$350,000Active5 beds 3 baths2,806 sq. ft.2007 Wagon Trail, Heartland, TX 75126
MLS# 21035099Listed by: B REALTY TEXAS - New
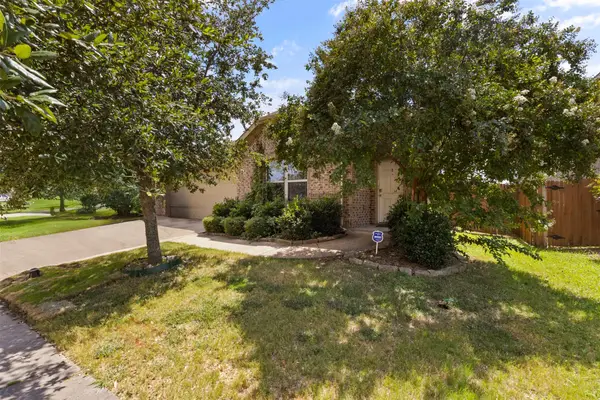 $249,000Active4 beds 2 baths1,924 sq. ft.
$249,000Active4 beds 2 baths1,924 sq. ft.2108 Blakehill Drive, Forney, TX 75126
MLS# 21028848Listed by: KW-CEDAR CREEK LAKE PROPERTIES - New
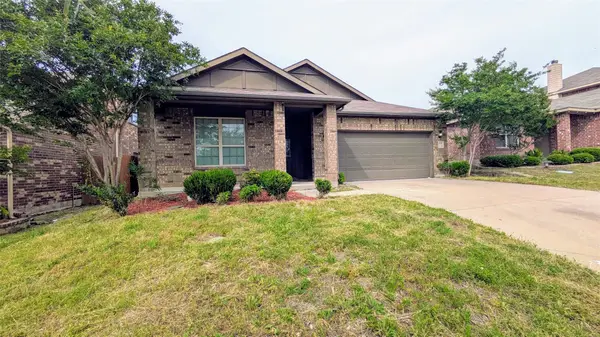 $274,990Active4 beds 2 baths1,941 sq. ft.
$274,990Active4 beds 2 baths1,941 sq. ft.4110 Sandalwood Court, Forney, TX 75126
MLS# 21034196Listed by: WORTH CLARK REALTY - New
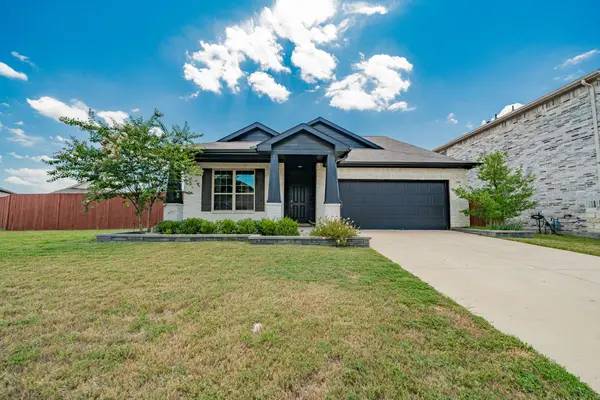 $330,000Active3 beds 3 baths2,612 sq. ft.
$330,000Active3 beds 3 baths2,612 sq. ft.3305 Brentwood Cove, Forney, TX 75126
MLS# 21032173Listed by: REGAL, REALTORS - New
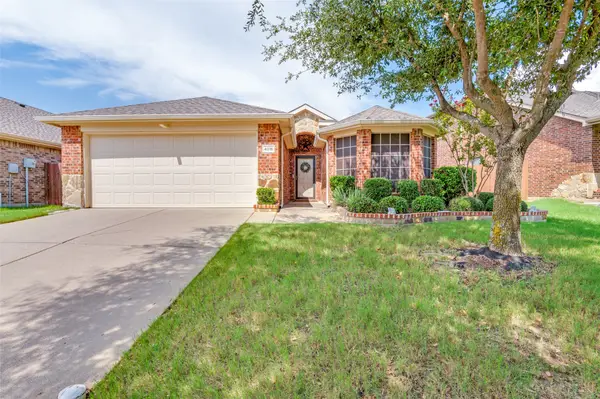 $255,000Active3 beds 2 baths1,521 sq. ft.
$255,000Active3 beds 2 baths1,521 sq. ft.4016 Eric Drive, Heartland, TX 75126
MLS# 21030476Listed by: RACHEL SAVANT
