4117 Gaillardia Way, Heartland, TX 75126
Local realty services provided by:ERA Steve Cook & Co, Realtors

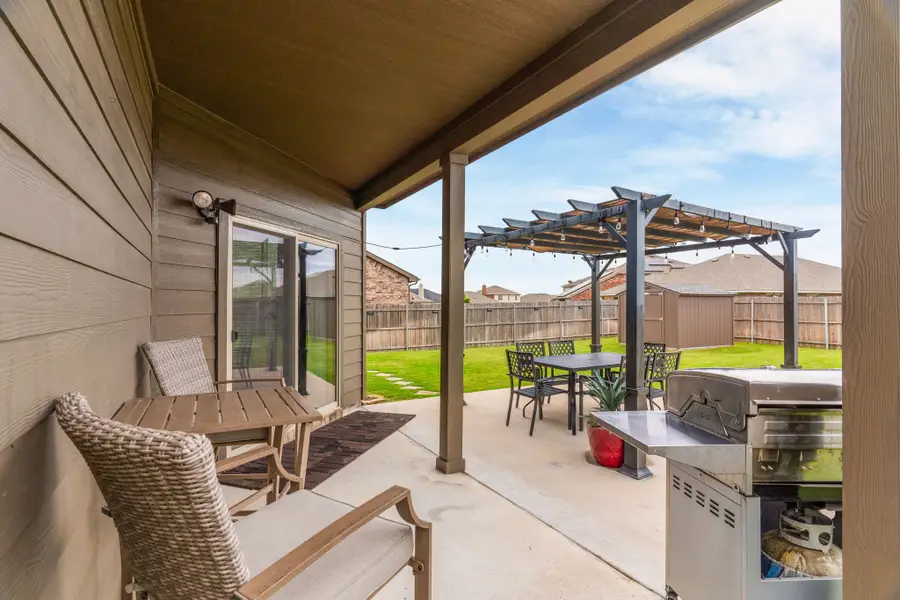
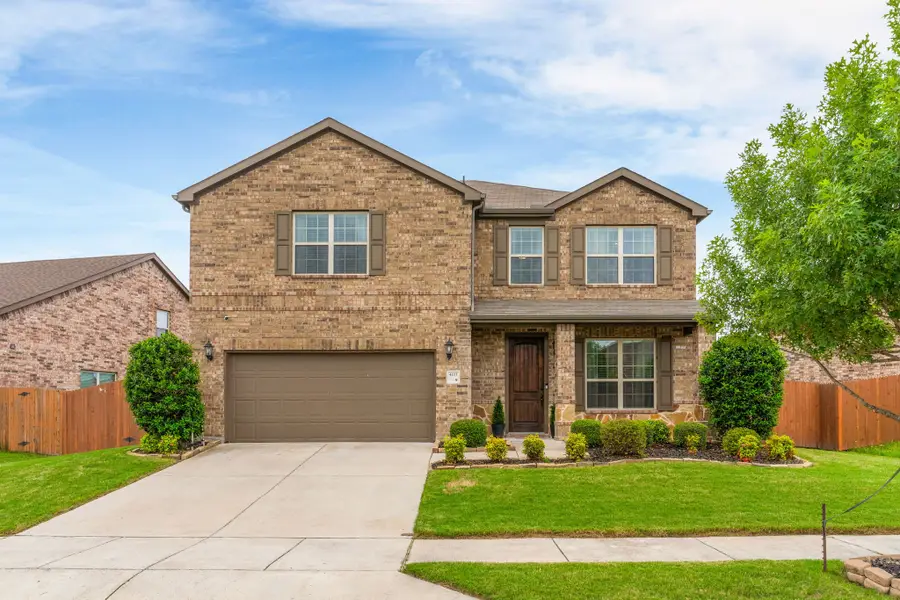
Listed by:kristan rosenblum9403004978,9403004978
Office:ebby halliday, realtors
MLS#:20929823
Source:GDAR
Price summary
- Price:$344,999
- Price per sq. ft.:$130.19
- Monthly HOA dues:$46
About this home
Less than 30 mins from Dallas, this two-story home is available for immediate move-in. Located in the desirable master-planned community of Heartland, it offers 4 bedrooms and 3 full and 1 half bathrooms. The main level features a beautiful living area, complete with laminate hardwood floors and an inviting fireplace, with a powder bath for guests. The living room opens to the kitchen and dining area. Enjoy abundant cabinet space, a large kitchen island with seating and granite counter tops throughout. Updated pendant lights and dining room fixtures elevate the space. The open concept creates a wonderful place for entertaining. Large windows throughout the home bring in natural light and creates an airy atmosphere. Upstairs, the expansive primary suite includes a spacious sitting area which encompasses an ensuite bathroom, offering a true private retreat. Three additional bedrooms, including one guest suite downstairs provide flexibility for family, guests, or home office needs. Situated on a generously-sized lot, the backyard is equipped with an extended patio equipped with a gorgeous pergola. An 8x10 wood shed provides additional storage or a place to keep lawn equipment out of sight. The Heartland community offers all the amenities you could want including parks, picnic areas, a fitness center, playgrounds, two amenity centers with separate pools, walking and biking trails, basketball court, and more. Buyer may qualify for interest rate buydown! Washer, dryer, fridge and 3 TV's on mounting brackets are included with the sale!
Contact an agent
Home facts
- Year built:2017
- Listing Id #:20929823
- Added:104 day(s) ago
- Updated:August 21, 2025 at 11:39 AM
Rooms and interior
- Bedrooms:4
- Total bathrooms:4
- Full bathrooms:3
- Half bathrooms:1
- Living area:2,650 sq. ft.
Heating and cooling
- Cooling:Ceiling Fans, Central Air, Electric
- Heating:Central, Electric, Fireplaces
Structure and exterior
- Year built:2017
- Building area:2,650 sq. ft.
- Lot area:0.17 Acres
Schools
- High school:Crandall
- Middle school:Crandall
- Elementary school:Barbara Walker
Finances and disclosures
- Price:$344,999
- Price per sq. ft.:$130.19
New listings near 4117 Gaillardia Way
- New
 $364,900Active4 beds 3 baths3,010 sq. ft.
$364,900Active4 beds 3 baths3,010 sq. ft.2004 Karsen Lane, Heartland, TX 75126
MLS# 21032326Listed by: COMPASS RE TEXAS, LLC - New
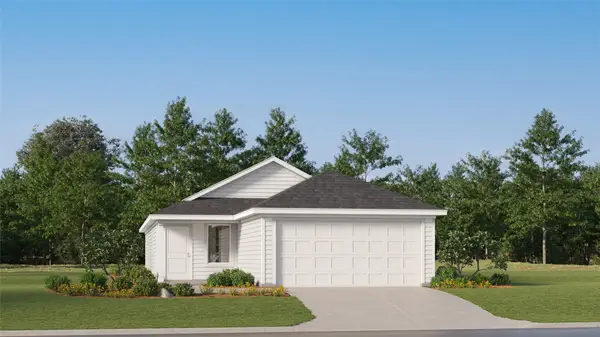 $222,999Active3 beds 2 baths1,411 sq. ft.
$222,999Active3 beds 2 baths1,411 sq. ft.2973 Hearts Trail, Crandall, TX 75114
MLS# 21037534Listed by: TURNER MANGUM LLC - New
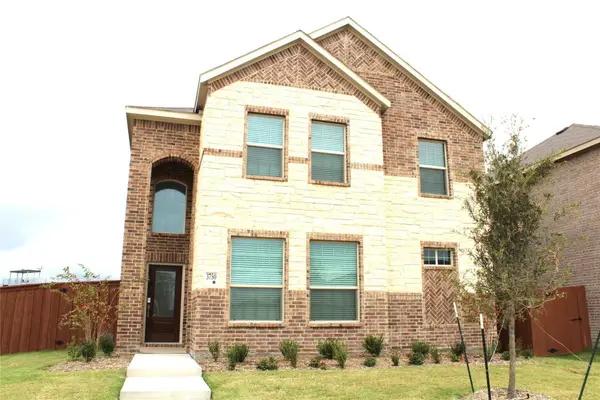 $409,000Active4 beds 5 baths2,885 sq. ft.
$409,000Active4 beds 5 baths2,885 sq. ft.3750 Honey Daisy Drive, Crandall, TX 75114
MLS# 21034716Listed by: STEVE HOWELL REAL ESTATE - New
 $197,149Active3 beds 2 baths1,402 sq. ft.
$197,149Active3 beds 2 baths1,402 sq. ft.2915 Hearts Trail, Crandall, TX 75114
MLS# 21035448Listed by: TURNER MANGUM LLC 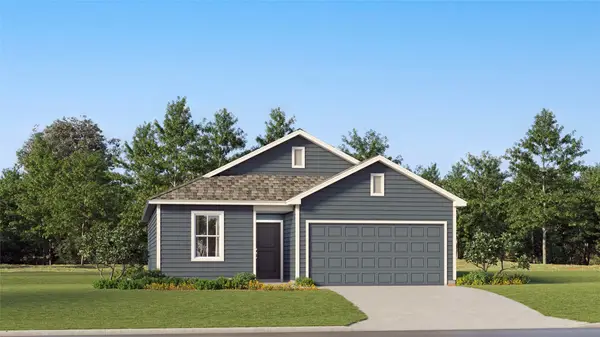 $204,599Pending3 beds 2 baths1,260 sq. ft.
$204,599Pending3 beds 2 baths1,260 sq. ft.1134 Colt Creek Way, Crandall, TX 75114
MLS# 21035298Listed by: TURNER MANGUM LLC- New
 $350,000Active5 beds 3 baths2,806 sq. ft.
$350,000Active5 beds 3 baths2,806 sq. ft.2007 Wagon Trail, Heartland, TX 75126
MLS# 21035099Listed by: B REALTY TEXAS - New
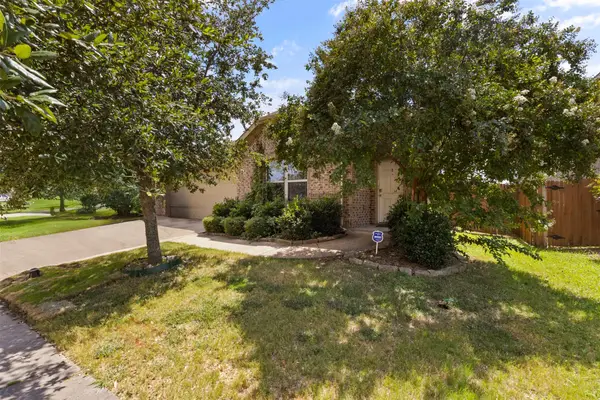 $249,000Active4 beds 2 baths1,924 sq. ft.
$249,000Active4 beds 2 baths1,924 sq. ft.2108 Blakehill Drive, Forney, TX 75126
MLS# 21028848Listed by: KW-CEDAR CREEK LAKE PROPERTIES - New
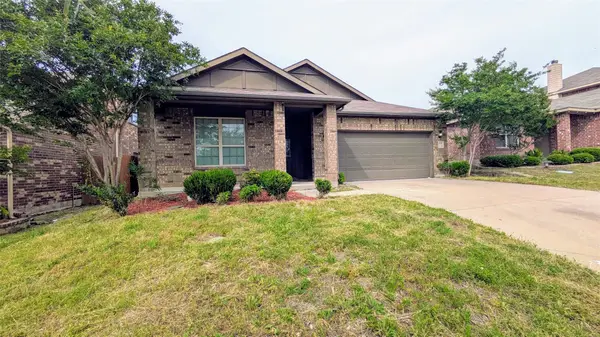 $274,990Active4 beds 2 baths1,941 sq. ft.
$274,990Active4 beds 2 baths1,941 sq. ft.4110 Sandalwood Court, Forney, TX 75126
MLS# 21034196Listed by: WORTH CLARK REALTY - New
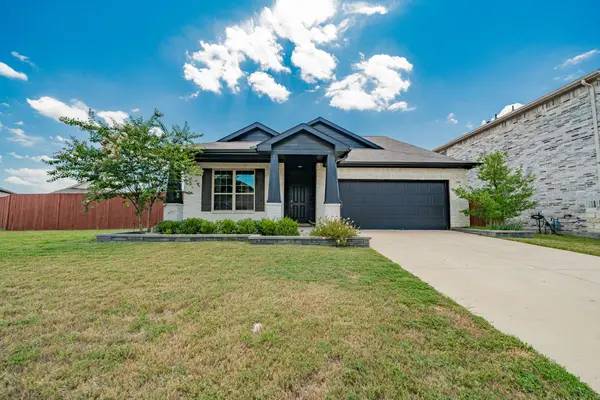 $330,000Active3 beds 3 baths2,612 sq. ft.
$330,000Active3 beds 3 baths2,612 sq. ft.3305 Brentwood Cove, Forney, TX 75126
MLS# 21032173Listed by: REGAL, REALTORS - New
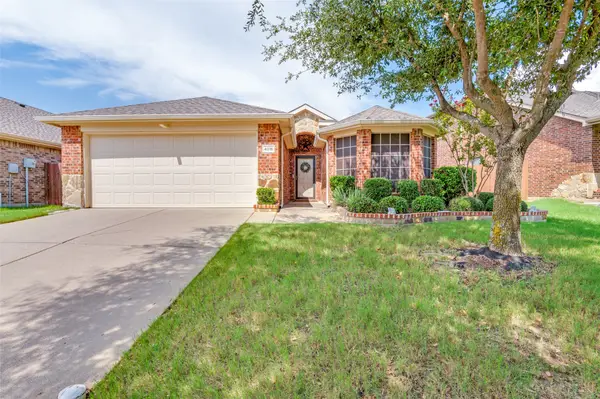 $255,000Active3 beds 2 baths1,521 sq. ft.
$255,000Active3 beds 2 baths1,521 sq. ft.4016 Eric Drive, Heartland, TX 75126
MLS# 21030476Listed by: RACHEL SAVANT
