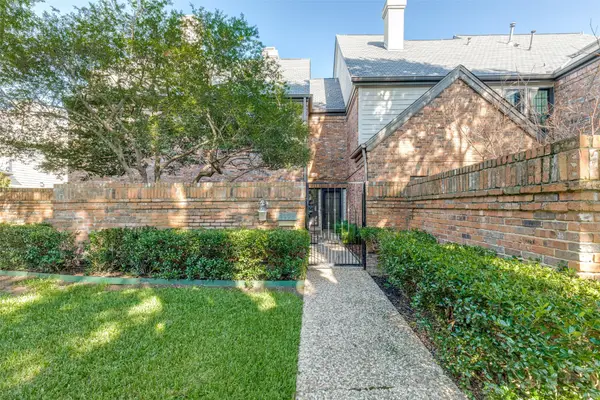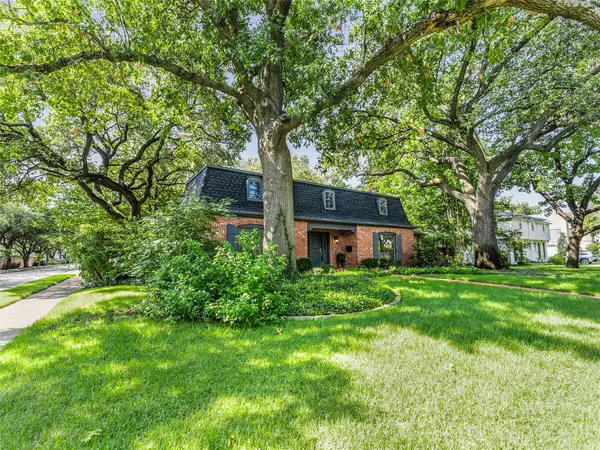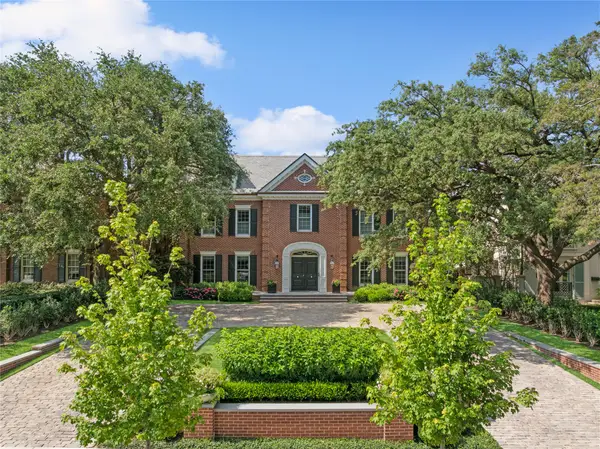4530 Fairway Avenue, Highland Park, TX 75219
Local realty services provided by:ERA Courtyard Real Estate
Listed by:laura reynolds214-572-1400
Office:dave perry miller real estate
MLS#:21017748
Source:GDAR
Price summary
- Price:$2,595,000
- Price per sq. ft.:$681.1
About this home
Extraordinary Spanish Mediterranean home in HPISD. Tucked away on one of the most secret, tree-lined pockets of Highland Park, is an impeccably designed architecturally significant masterpiece. From the moment you arrive, you'll notice the difference: a walkable neighborhood that feels like a hidden gem in the heart of the city — yet you are minutes from the buzz of Dallas Country Club, Highland Park Village, Knox St and the Design District. Step inside to hand scraped hardwood floors, and sun-drenched living spaces that feel like they belong in a Napa Valley estate. The open-concept kitchen is a chef's dream: Carrera marble counters, custom cabinetry, designer lighting, Ann Saks tile and professional grade appliances, including a built in fridge and Wolf gas range. A screened in front porched, tucked-away dry bar and butler’s pantry, along with a wall of sliding glass doors in the dining room, make entertaining seamless. Every room is a study in understated, quiet luxury, custom millwork, oversized windows, and seamless indoor-outdoor flow. Behind its fabulous façade, you'll find interiors curated for both gracious entertaining and elevated everyday living. The main living space is anchored by a statement fireplace open to kitchen and dining that overlooks a serene, landscaped backyard, the ideal balance of indoor-outdoor flow. The upstairs primary suite? A private sanctuary with a fireplace, cozy sitting room, exercise room, or nursery, spa-inspired bath and a closet that could make a stylist weep. Secondary bedrooms are generously scaled, all with en-suite baths and built in cabinetry. First floor office and guest bedroom. An exceptional offering in one of Dallas' most prestigious enclaves, 4530 Fairway combines classic architectural integrity with refined modern living. This is a home for the buyer who understands craftsmanship, appreciates quiet luxury, and wants to live in one of the most established yet dynamic areas of the city.
Contact an agent
Home facts
- Year built:1936
- Listing ID #:21017748
- Added:8 day(s) ago
- Updated:September 17, 2025 at 07:12 AM
Rooms and interior
- Bedrooms:4
- Total bathrooms:5
- Full bathrooms:4
- Half bathrooms:1
- Living area:3,810 sq. ft.
Heating and cooling
- Cooling:Ceiling Fans, Central Air, Electric, Zoned
- Heating:Central, Natural Gas, Zoned
Structure and exterior
- Roof:Metal
- Year built:1936
- Building area:3,810 sq. ft.
- Lot area:0.2 Acres
Schools
- High school:Highland Park
- Middle school:Highland Park
- Elementary school:Bradfield
Finances and disclosures
- Price:$2,595,000
- Price per sq. ft.:$681.1
- Tax amount:$34,584
New listings near 4530 Fairway Avenue
- New
 $1,375,000Active2 beds 2 baths1,473 sq. ft.
$1,375,000Active2 beds 2 baths1,473 sq. ft.4666 S Versailles Avenue, Highland Park, TX 75209
MLS# 21060538Listed by: ALLIE BETH ALLMAN & ASSOC. - New
 $10,750,000Active5 beds 8 baths7,528 sq. ft.
$10,750,000Active5 beds 8 baths7,528 sq. ft.3820 Potomac Avenue, Highland Park, TX 75205
MLS# 21056847Listed by: ALLIE BETH ALLMAN & ASSOC. - New
 $10,990,000Active4 beds 5 baths6,544 sq. ft.
$10,990,000Active4 beds 5 baths6,544 sq. ft.4208 Beverly Drive, Highland Park, TX 75205
MLS# 21054376Listed by: ALLIE BETH ALLMAN & ASSOC. - New
 $4,499,000Active4 beds 6 baths6,190 sq. ft.
$4,499,000Active4 beds 6 baths6,190 sq. ft.4517 N Versailles Avenue, Highland Park, TX 75205
MLS# 21054827Listed by: ALLIE BETH ALLMAN & ASSOC.  $600,000Active3 beds 3 baths2,307 sq. ft.
$600,000Active3 beds 3 baths2,307 sq. ft.4358 Westside Drive, Highland Park, TX 75209
MLS# 21051468Listed by: DAVE PERRY MILLER REAL ESTATE $11,950,000Active5 beds 7 baths7,842 sq. ft.
$11,950,000Active5 beds 7 baths7,842 sq. ft.3600 Beverly Drive, Highland Park, TX 75205
MLS# 21049358Listed by: BRIGGS FREEMAN SOTHEBY'S INT'L $5,000,000Active5 beds 6 baths6,359 sq. ft.
$5,000,000Active5 beds 6 baths6,359 sq. ft.3324 Beverly Drive, Highland Park, TX 75205
MLS# 21048903Listed by: REAL BROKER, LLC $1,625,000Active3 beds 4 baths2,616 sq. ft.
$1,625,000Active3 beds 4 baths2,616 sq. ft.4601 Lorraine Avenue, Highland Park, TX 75209
MLS# 21038955Listed by: COMPASS RE TEXAS, LLC. $13,500,000Active4 beds 6 baths6,608 sq. ft.
$13,500,000Active4 beds 6 baths6,608 sq. ft.3636 Stratford Avenue, Highland Park, TX 75205
MLS# 20950465Listed by: COMPASS RE TEXAS, LLC.
