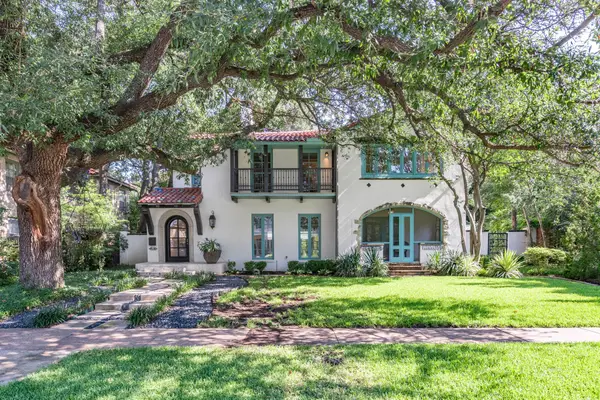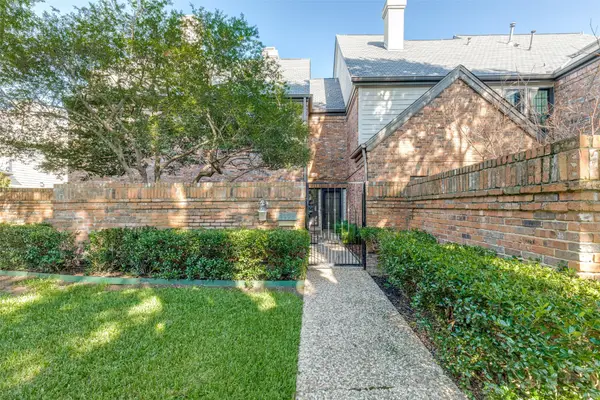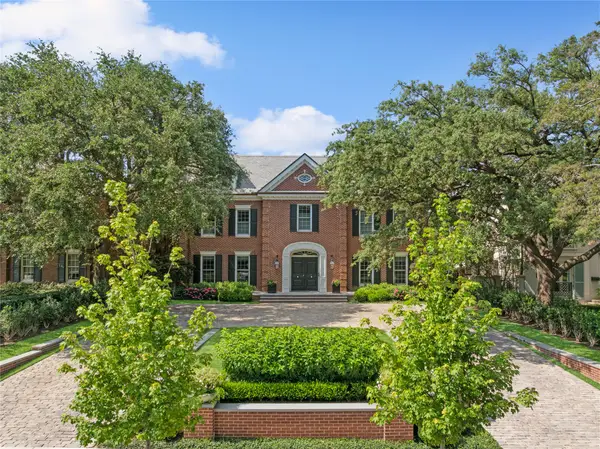4601 Lorraine Avenue, Highland Park, TX 75209
Local realty services provided by:ERA Courtyard Real Estate
Listed by:burton rhodes214-520-4422
Office:compass re texas, llc.
MLS#:21038955
Source:GDAR
Price summary
- Price:$1,625,000
- Price per sq. ft.:$621.18
About this home
Set beneath a canopy of towering Live Oaks, this fully renovated West Highland Park home combines classic appeal with modern design throughout. Situated on a desirable 80’ corner lot, the residence spans over 2,600 square feet and features three spacious bedrooms and three and a half bathrooms.
The welcoming entry opens to bright interiors that flow effortlessly from room to room. The kitchen is fully renovated with stainless steel appliances, including a Bosch oven, gas cooktop, and dishwasher, along with painted cabinetry and sleek countertops. A breakfast area and adjoining den create a natural setting for daily living, while the large living room with a gas log fireplace connects seamlessly to the dining room for entertaining.
The primary suite is generously sized and includes two closets. Its renovated bathroom showcases marble tile, a free-standing tub, dual vanity, and a separate shower. The secondary bedrooms are equally inviting. One features a striking wall of custom built-ins, perfect for storage or display, while the third bedroom is generously proportioned with abundant natural light. Each bedroom includes its own en-suite bathroom, ensuring comfort and privacy for family and guests alike.
The backyard extends the home’s living space with wood decking, pergola, two fountains, and a side patio featuring a Koi pond - providing spaces for both relaxation and privacy.
A detached garage offers a covered walkway to and from the home. Attached to the garage is a separate quarters with its own full bath, under-counter refrigerator, and sink. This versatile space can serve as a guest suite, home office, or gym.
Blending thoughtful updates, quality finishes, and an exceptional lot, 4601 Lorraine Avenue is a rare opportunity in West Highland Park.
Contact an agent
Home facts
- Year built:1945
- Listing ID #:21038955
- Added:13 day(s) ago
- Updated:September 17, 2025 at 11:44 AM
Rooms and interior
- Bedrooms:3
- Total bathrooms:4
- Full bathrooms:3
- Half bathrooms:1
- Living area:2,616 sq. ft.
Heating and cooling
- Cooling:Ceiling Fans, Central Air, Electric
- Heating:Central, Fireplaces
Structure and exterior
- Roof:Composition
- Year built:1945
- Building area:2,616 sq. ft.
- Lot area:0.25 Acres
Schools
- High school:North Dallas
- Middle school:Rusk
- Elementary school:Maplelawn
Finances and disclosures
- Price:$1,625,000
- Price per sq. ft.:$621.18
- Tax amount:$29,699
New listings near 4601 Lorraine Avenue
- New
 $1,375,000Active2 beds 2 baths1,473 sq. ft.
$1,375,000Active2 beds 2 baths1,473 sq. ft.4666 S Versailles Avenue, Highland Park, TX 75209
MLS# 21060538Listed by: ALLIE BETH ALLMAN & ASSOC. - New
 $10,750,000Active5 beds 8 baths7,528 sq. ft.
$10,750,000Active5 beds 8 baths7,528 sq. ft.3820 Potomac Avenue, Highland Park, TX 75205
MLS# 21056847Listed by: ALLIE BETH ALLMAN & ASSOC. - New
 $10,990,000Active4 beds 5 baths6,544 sq. ft.
$10,990,000Active4 beds 5 baths6,544 sq. ft.4208 Beverly Drive, Highland Park, TX 75205
MLS# 21054376Listed by: ALLIE BETH ALLMAN & ASSOC. - New
 $4,499,000Active4 beds 6 baths6,190 sq. ft.
$4,499,000Active4 beds 6 baths6,190 sq. ft.4517 N Versailles Avenue, Highland Park, TX 75205
MLS# 21054827Listed by: ALLIE BETH ALLMAN & ASSOC.  $2,595,000Pending4 beds 5 baths3,810 sq. ft.
$2,595,000Pending4 beds 5 baths3,810 sq. ft.4530 Fairway Avenue, Highland Park, TX 75219
MLS# 21017748Listed by: DAVE PERRY MILLER REAL ESTATE $600,000Active3 beds 3 baths2,307 sq. ft.
$600,000Active3 beds 3 baths2,307 sq. ft.4358 Westside Drive, Highland Park, TX 75209
MLS# 21051468Listed by: DAVE PERRY MILLER REAL ESTATE $11,950,000Active5 beds 7 baths7,842 sq. ft.
$11,950,000Active5 beds 7 baths7,842 sq. ft.3600 Beverly Drive, Highland Park, TX 75205
MLS# 21049358Listed by: BRIGGS FREEMAN SOTHEBY'S INT'L $5,000,000Active5 beds 6 baths6,359 sq. ft.
$5,000,000Active5 beds 6 baths6,359 sq. ft.3324 Beverly Drive, Highland Park, TX 75205
MLS# 21048903Listed by: REAL BROKER, LLC $13,500,000Active4 beds 6 baths6,608 sq. ft.
$13,500,000Active4 beds 6 baths6,608 sq. ft.3636 Stratford Avenue, Highland Park, TX 75205
MLS# 20950465Listed by: COMPASS RE TEXAS, LLC.
