4541 Westway Avenue, Highland Park, TX 75205
Local realty services provided by:ERA Empower
Listed by: christine mckenny214-300-5539
Office: allie beth allman & assoc.
MLS#:20929484
Source:GDAR
Price summary
- Price:$3,599,000
- Price per sq. ft.:$641.99
About this home
4541 Westway, an opulent single-family residence nestled in the prestigious Highland Park community and zoned to Bradfield Elementary. This home has undergone a meticulous transformation, taken down to the studs and thoughtfully remodeled to offer luxury living. The property is on an 80x121 lot, and was originally 5,455 sq ft, but an additional 151 sq ft was added, for a total of 5,606 sq ft.
As you enter, you are welcomed by two living areas, a dining room, and open kitchen, creating an inviting ambiance for both intimate gatherings and entertaining. The gourmet kitchen is a chef's dream, equipped with top-of-the-line appliances, including a Subzrero refrigerator and a professional-grade gas range. The magnificent island, adorned with stunning Taj Mahal quartzite, serves as the centerpiece for culinary creativity and casual dining. Adjacent to the kitchen, the breakfast room boasts a sophisticated bar area, perfect for hosting.
The primary suite, on the main level, offers a private retreat with ample space. A secondary bedroom or flex space adjacent can easily serve as a nursery or refined study, complete with a full bath for added convenience. Ascend to the upper level, where you will discover a game room featuring a fireplace and an additional sitting area, ideal for relaxing with family or entertaining friends. Four additional bedrooms, each with its en-suite bath, providing privacy and comfort.
The unique four-car garage is complemented by a guest room, pre-plumbed for convenience.
Every inch of this residence has been curated with premium finishes, showcasing a commitment to luxury and style. Don’t miss the opportunity to claim this remarkable Highland Park residence as your own. Close to parks, retail, and highways.
Contact an agent
Home facts
- Year built:1938
- Listing ID #:20929484
- Added:190 day(s) ago
- Updated:November 18, 2025 at 09:42 PM
Rooms and interior
- Bedrooms:6
- Total bathrooms:7
- Full bathrooms:6
- Half bathrooms:1
- Living area:5,606 sq. ft.
Structure and exterior
- Roof:Composition
- Year built:1938
- Building area:5,606 sq. ft.
- Lot area:0.22 Acres
Schools
- High school:Highland Park
- Middle school:Highland Park
- Elementary school:Bradfield
Finances and disclosures
- Price:$3,599,000
- Price per sq. ft.:$641.99
- Tax amount:$30,269
New listings near 4541 Westway Avenue
- New
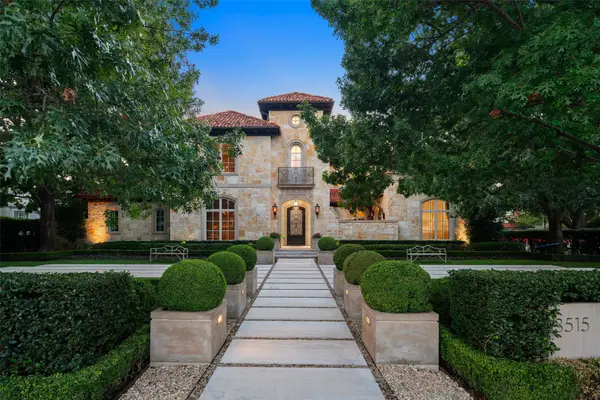 $21,000,000Active7 beds 10 baths11,399 sq. ft.
$21,000,000Active7 beds 10 baths11,399 sq. ft.3515 Crescent Avenue, Highland Park, TX 75205
MLS# 21109016Listed by: BRIGGS FREEMAN SOTHEBY'S INT'L - New
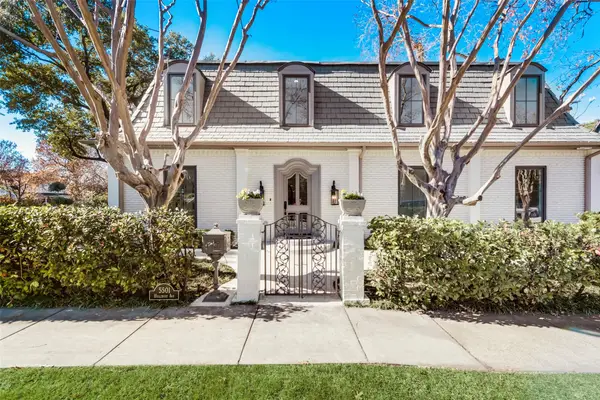 $2,150,000Active4 beds 4 baths3,426 sq. ft.
$2,150,000Active4 beds 4 baths3,426 sq. ft.5501 Hillcrest Avenue, Highland Park, TX 75205
MLS# 21079491Listed by: DAVE PERRY MILLER REAL ESTATE  $5,295,000Active4 beds 4 baths4,190 sq. ft.
$5,295,000Active4 beds 4 baths4,190 sq. ft.4316 Beverly Drive, Highland Park, TX 75205
MLS# 21102402Listed by: ALLIE BETH ALLMAN & ASSOC.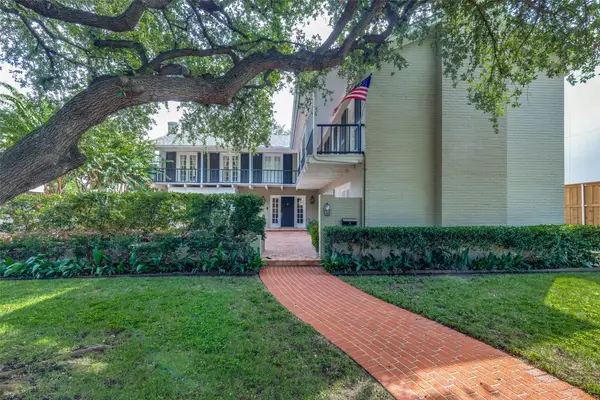 $3,490,000Pending5 beds 4 baths4,157 sq. ft.
$3,490,000Pending5 beds 4 baths4,157 sq. ft.4411 Fairfax Avenue, Highland Park, TX 75205
MLS# 21093546Listed by: DAVE PERRY MILLER REAL ESTATE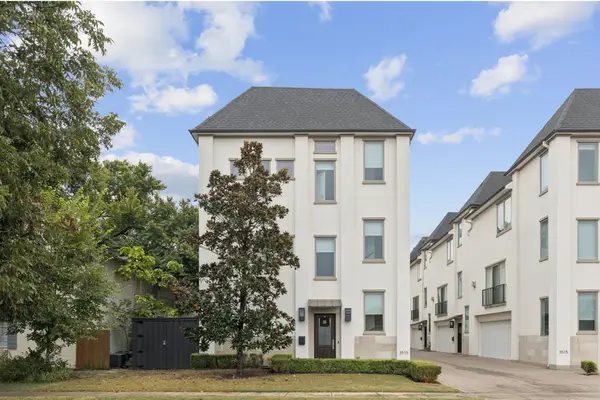 $1,639,000Active3 beds 4 baths3,000 sq. ft.
$1,639,000Active3 beds 4 baths3,000 sq. ft.3515 Normandy Avenue #1, Highland Park, TX 75205
MLS# 21096843Listed by: COMPASS RE TEXAS, LLC.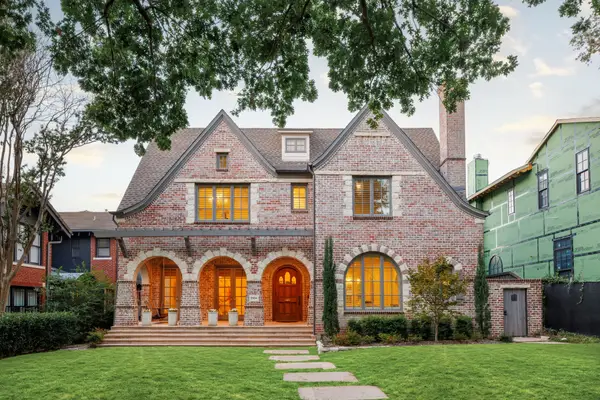 $4,990,000Active5 beds 7 baths5,987 sq. ft.
$4,990,000Active5 beds 7 baths5,987 sq. ft.3504 Cornell Avenue, Highland Park, TX 75205
MLS# 21091701Listed by: ALLIE BETH ALLMAN & ASSOC.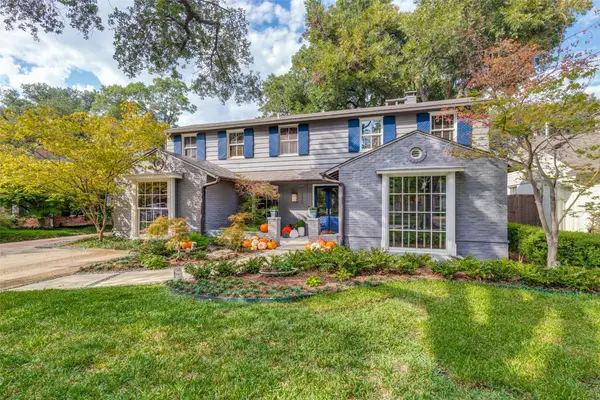 $1,447,000Active3 beds 2 baths1,948 sq. ft.
$1,447,000Active3 beds 2 baths1,948 sq. ft.4620 Southern Avenue, Highland Park, TX 75209
MLS# 21083136Listed by: THE MICHAEL GROUP- Open Sat, 12 to 2pm
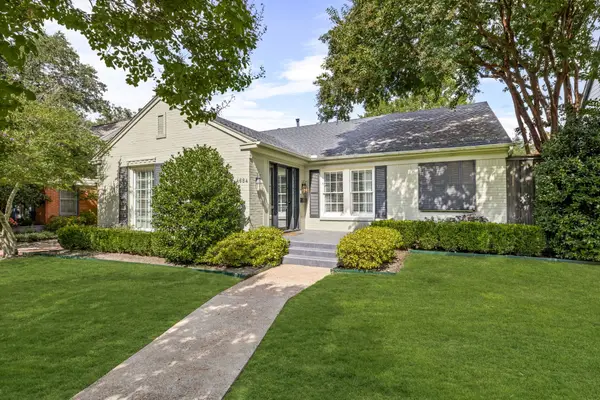 $1,895,000Active2 beds 2 baths1,994 sq. ft.
$1,895,000Active2 beds 2 baths1,994 sq. ft.4684 S Versailles Avenue, Highland Park, TX 75209
MLS# 21079952Listed by: ALLIE BETH ALLMAN & ASSOC. 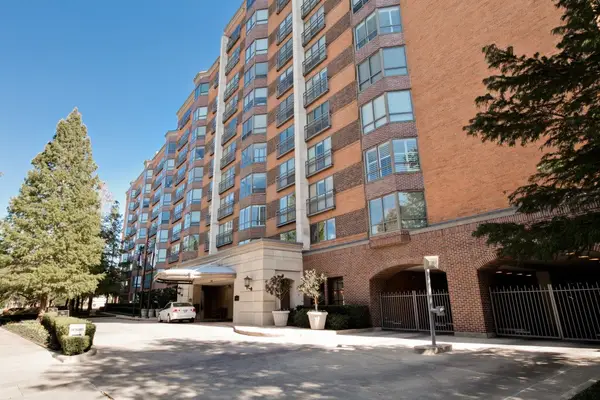 $497,000Active1 beds 2 baths1,034 sq. ft.
$497,000Active1 beds 2 baths1,034 sq. ft.4242 Lomo Alto Drive #N96, Highland Park, TX 75219
MLS# 21072232Listed by: ALLIE BETH ALLMAN & ASSOC. $1,759,000Active4 beds 3 baths3,712 sq. ft.
$1,759,000Active4 beds 3 baths3,712 sq. ft.4429 Mockingbird Lane, Highland Park, TX 75205
MLS# 21069963Listed by: TOBIN GROUP LLC
