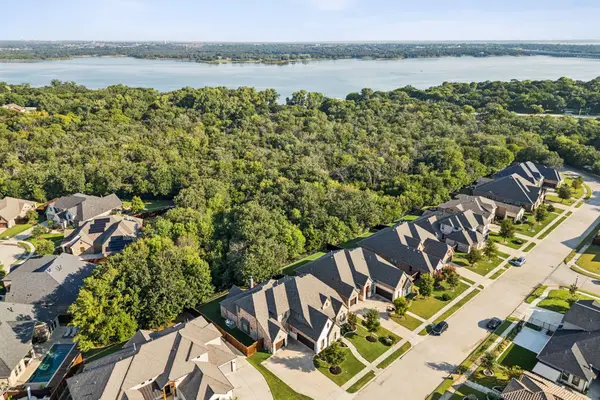105 Woodland Drive, Highland Village, TX 75077
Local realty services provided by:ERA Steve Cook & Co, Realtors
Listed by:jodie boutilier469-415-1050,469-415-1050
Office:weichert realtors/property partners
MLS#:20989662
Source:GDAR
Price summary
- Price:$599,000
- Price per sq. ft.:$226.81
About this home
This house comes with a REDUCED RATE as low as 5.875% (APR 6.122%) as of 08.06.2025 through List & Lock™. This is a seller paid rate-buydown that reduces the buyer’s interest rate and monthly payment. Terms apply, see disclosures for more information. Highland Village gem, just blocks from the shores of Lake Lewisville. Every surface, system, and finish has been updated to create a seamless blend of modern luxury and timeless charm. Inside, an open and airy layout that includes a flexible front room perfect for a home office, dining space, or second living area. The main living room features a cozy fireplace and flows into a designers kitchen equipped with ceiling-height wood cabinetry, an oversized island, stainless steel appliances, a classic farm sink, and a beautiful butler’s pantry. The main level luxurious primary suite opens to the serene backyard garden. The spa-like ensuite includes a generous wet area with dual showers and a freestanding soaking tub, while the custom walk-in closet connects directly to a spacious utility room. A stylish half bath completes the main level. Upstairs, two generously sized bedrooms connected by a Jack and Jill bathroom await. The Backyard transformation turned the poolside into a resort-quality retreat with artificial turf. This surface maintains its beauty year-round without the upkeep of natural grass. Advanced drainage technology, weed barrier and decomposed granite swiftly channels water away, ensuring the area remains dry underfoot. The result is a pristine, slip-resistant environment that blends elegance with safety. Free from mud, puddles, and maintenance hassles, your backyard is an effortlessly chic space for sun-soaked lounging, elegant gatherings, and serene evenings by the water. The backyard was regraded and landscape drains were added to keep water away from the house. Fully irrigated raised beds and gardens are ready for a full kitchen garden or your favorite cutting garden. Furniture negotiable inside and out.
Contact an agent
Home facts
- Year built:1972
- Listing ID #:20989662
- Added:84 day(s) ago
- Updated:October 03, 2025 at 07:11 AM
Rooms and interior
- Bedrooms:3
- Total bathrooms:3
- Full bathrooms:2
- Half bathrooms:1
- Living area:2,641 sq. ft.
Heating and cooling
- Cooling:Ceiling Fans, Central Air, Electric
- Heating:Central, Fireplaces, Natural Gas
Structure and exterior
- Roof:Composition
- Year built:1972
- Building area:2,641 sq. ft.
- Lot area:0.26 Acres
Schools
- High school:Marcus
- Middle school:Briarhill
- Elementary school:Mcauliffe
Finances and disclosures
- Price:$599,000
- Price per sq. ft.:$226.81
- Tax amount:$5,905
New listings near 105 Woodland Drive
- New
 $1,199,900Active4 beds 5 baths4,074 sq. ft.
$1,199,900Active4 beds 5 baths4,074 sq. ft.5016 Manchester Road, Highland Village, TX 75077
MLS# 21074910Listed by: COMPASS RE TEXAS, LLC - New
 $529,000Active4 beds 3 baths2,313 sq. ft.
$529,000Active4 beds 3 baths2,313 sq. ft.315 S Lake Vista, Highland Village, TX 75077
MLS# 21069987Listed by: SURGE REALTY - New
 $377,990Active3 beds 3 baths1,655 sq. ft.
$377,990Active3 beds 3 baths1,655 sq. ft.6749 Leigh Street, Flowery Branch, GA 30542
MLS# 10603566Listed by: D.R. Horton Realty of Georgia, Inc.  $350,000Pending3 beds 2 baths1,600 sq. ft.
$350,000Pending3 beds 2 baths1,600 sq. ft.206 Lake Vista W, Highland Village, TX 75077
MLS# 21065074Listed by: RE/MAX CROSS COUNTRY- New
 $625,000Active4 beds 3 baths2,895 sq. ft.
$625,000Active4 beds 3 baths2,895 sq. ft.3007 Creek Haven Drive, Highland Village, TX 75077
MLS# 21057385Listed by: REAL BROKER, LLC  $600,000Active4 beds 3 baths2,913 sq. ft.
$600,000Active4 beds 3 baths2,913 sq. ft.924 Idlewild Court, Highland Village, TX 75077
MLS# 21065249Listed by: MARK SPAIN REAL ESTATE $497,000Active3 beds 3 baths1,950 sq. ft.
$497,000Active3 beds 3 baths1,950 sq. ft.633 Highland Meadows Drive, Highland Village, TX 75077
MLS# 21063812Listed by: KELLER WILLIAMS CENTRAL $1,200,000Active4 beds 5 baths4,231 sq. ft.
$1,200,000Active4 beds 5 baths4,231 sq. ft.441 Kelda Lane, Highland Village, TX 75077
MLS# 21061914Listed by: COLDWELL BANKER APEX, REALTORS- Open Sun, 3 to 5pm
 $539,900Active3 beds 2 baths1,976 sq. ft.
$539,900Active3 beds 2 baths1,976 sq. ft.2413 Park View, Highland Village, TX 75077
MLS# 21062137Listed by: CALLAHAN REALTY GROUP - Open Sun, 1 to 3pm
 $999,900Active5 beds 6 baths4,561 sq. ft.
$999,900Active5 beds 6 baths4,561 sq. ft.204 Chisholm Trail, Highland Village, TX 75077
MLS# 21062772Listed by: COMPASS RE TEXAS, LLC
