5016 Manchester Road, Highland Village, TX 75077
Local realty services provided by:ERA Steve Cook & Co, Realtors
5016 Manchester Road,Highland Village, TX 75077
$1,199,900
- 4 Beds
- 5 Baths
- 4,074 sq. ft.
- Single family
- Active
Upcoming open houses
- Sat, Nov 1512:00 pm - 02:00 pm
Listed by: ryan enos469-682-8757
Office: compass re texas, llc.
MLS#:21074910
Source:GDAR
Price summary
- Price:$1,199,900
- Price per sq. ft.:$294.53
- Monthly HOA dues:$50
About this home
Beautiful Victor Myers Custom home on oversized third acre lot in coveted Highland Oaks neighborhood. No stone left unturned in this one of a kind home. Expansive open concept great room with chef's kitchen and large island. High end Kitchen Aid appliances with 6 burner range. Primary retreat downstairs with stunning views of the pool and bonus sitting or work out area. Spa retreat primary bathroom with expansive closet, soaking tub, and shower. Additional guest suite downstairs with ensuite bathroom. Office with custom oak built in's and hardwood french doors. The keeping room forms a beautiful transition from the main living to the bedroom space. Upstairs features a large game room, two additional bedrooms, and jack and jill bathroom. Massive spray foam insulated walk out attic space for ample climate controlled storage. Large garages for 3 cars. Stunning outdoor space with 3 covered patios and tranquil fountain. Spacious backyard with custom pool, spa, and even an outdoor shower! Incredible sunsets overlooking country Copper Canyon horizons. Two minutes from the Shops at Highland Village and all the shops and restaurants Flower Mound and Highland Village have to offer. Award winning LISD schools! Come and fall in love before it's gone.
Contact an agent
Home facts
- Year built:2011
- Listing ID #:21074910
- Added:44 day(s) ago
- Updated:November 15, 2025 at 09:49 PM
Rooms and interior
- Bedrooms:4
- Total bathrooms:5
- Full bathrooms:3
- Half bathrooms:2
- Living area:4,074 sq. ft.
Heating and cooling
- Cooling:Ceiling Fans, Central Air, Electric
- Heating:Central, Natural Gas
Structure and exterior
- Roof:Composition
- Year built:2011
- Building area:4,074 sq. ft.
- Lot area:0.34 Acres
Schools
- High school:Marcus
- Middle school:Briarhill
- Elementary school:Heritage
Finances and disclosures
- Price:$1,199,900
- Price per sq. ft.:$294.53
- Tax amount:$17,072
New listings near 5016 Manchester Road
- New
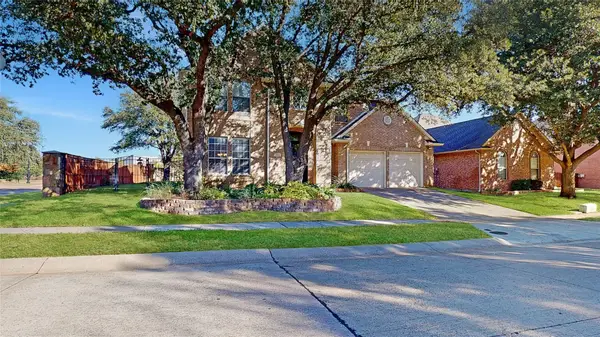 $575,000Active4 beds 4 baths3,426 sq. ft.
$575,000Active4 beds 4 baths3,426 sq. ft.200 Patricia Lane, Highland Village, TX 75077
MLS# 21113219Listed by: YOUR HOME FREE LLC - New
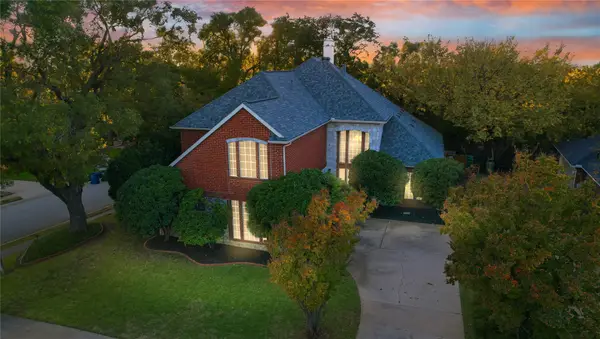 $575,000Active5 beds 4 baths3,508 sq. ft.
$575,000Active5 beds 4 baths3,508 sq. ft.101 Glasgow Court, Highland Village, TX 75077
MLS# 21100684Listed by: BERKSHIRE HATHAWAYHS PENFED TX - Open Sat, 12am to 2pmNew
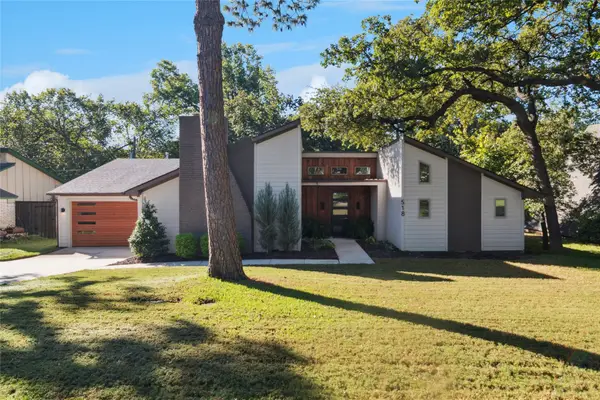 $725,000Active4 beds 3 baths3,232 sq. ft.
$725,000Active4 beds 3 baths3,232 sq. ft.518 Lake Vista N, Highland Village, TX 75077
MLS# 21098324Listed by: COLDWELL BANKER REALTY - New
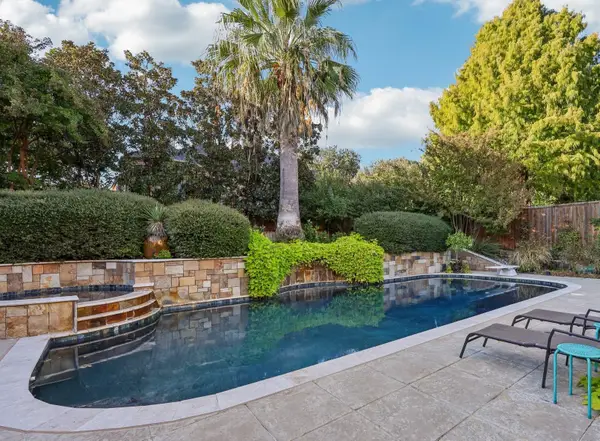 $920,000Active5 beds 4 baths3,962 sq. ft.
$920,000Active5 beds 4 baths3,962 sq. ft.3205 Shore View Drive, Highland Village, TX 75077
MLS# 21106106Listed by: ALL CITY REAL ESTATE LTD. CO 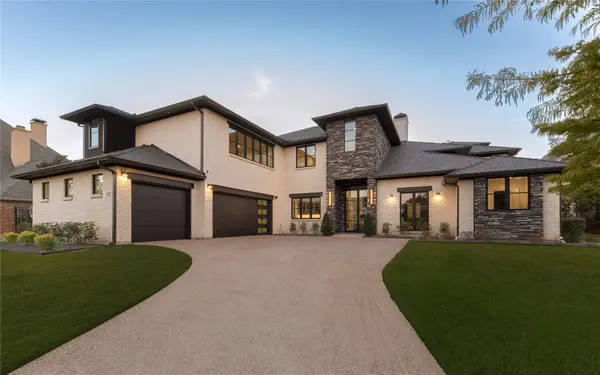 $4,250,000Active8 beds 12 baths10,672 sq. ft.
$4,250,000Active8 beds 12 baths10,672 sq. ft.3111 Lake Creek Drive, Highland Village, TX 75077
MLS# 21094479Listed by: LAKE HOMES REALTY, LLC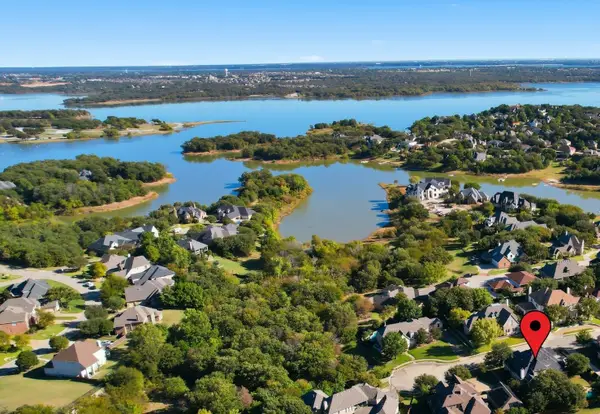 $799,900Active5 beds 4 baths3,918 sq. ft.
$799,900Active5 beds 4 baths3,918 sq. ft.2807 Woodlake Court, Highland Village, TX 75077
MLS# 21096129Listed by: BERKSHIRE HATHAWAYHS PENFED TX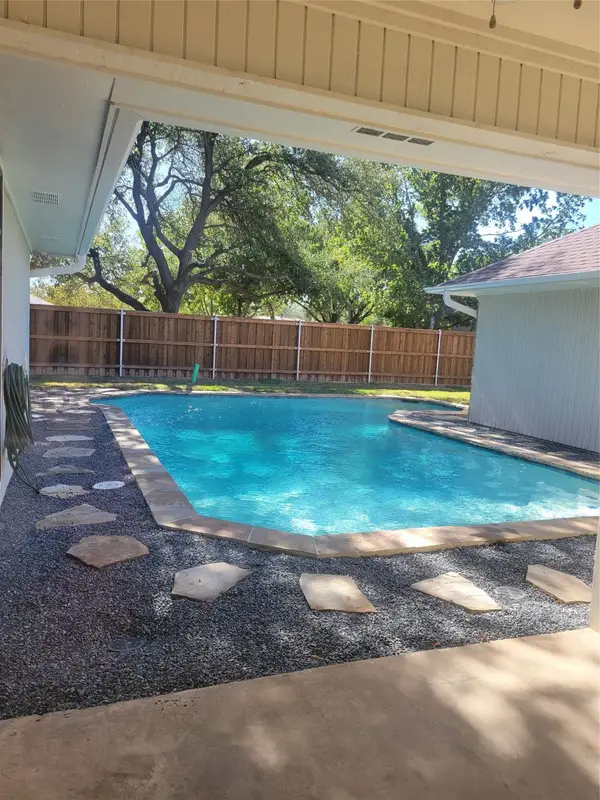 $515,000Active3 beds 2 baths2,202 sq. ft.
$515,000Active3 beds 2 baths2,202 sq. ft.318 Singletree Street, Highland Village, TX 75077
MLS# 21042344Listed by: BK REAL ESTATE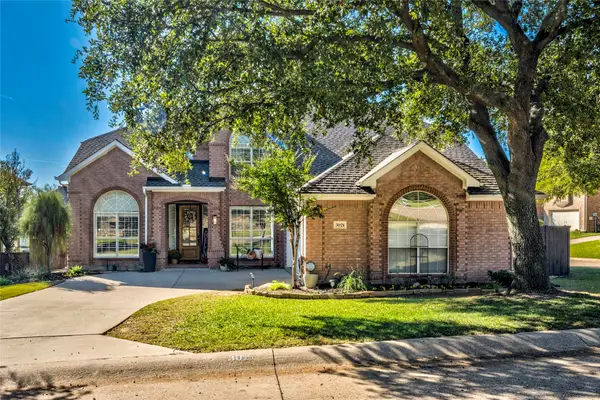 $690,000Active4 beds 3 baths2,914 sq. ft.
$690,000Active4 beds 3 baths2,914 sq. ft.3021 Creek Haven Drive, Highland Village, TX 75077
MLS# 21092270Listed by: ALL CITY REAL ESTATE LTD. CO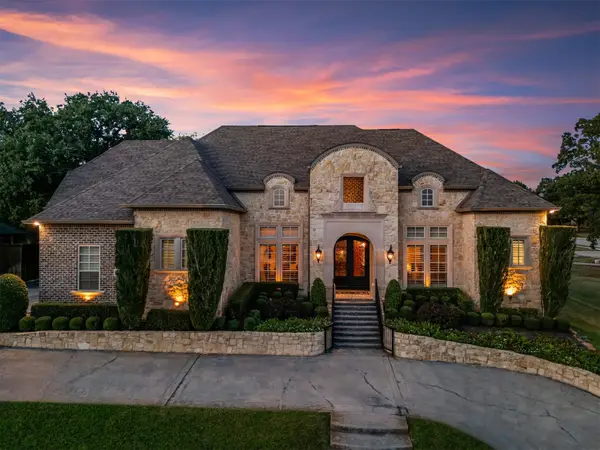 $1,450,000Active5 beds 6 baths5,396 sq. ft.
$1,450,000Active5 beds 6 baths5,396 sq. ft.5002 Manchester Road, Highland Village, TX 75077
MLS# 21066431Listed by: KELLER WILLIAMS REALTY-FM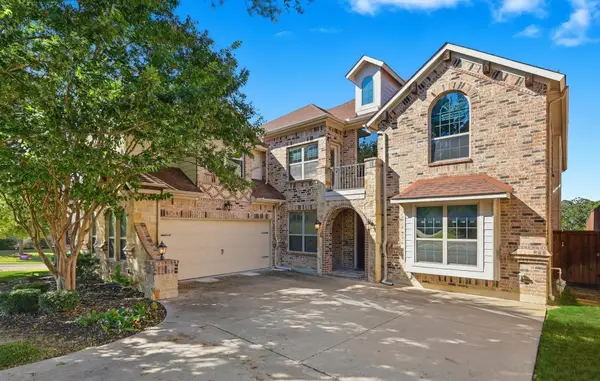 $819,000Active4 beds 4 baths4,264 sq. ft.
$819,000Active4 beds 4 baths4,264 sq. ft.2823 Millington Drive, Highland Village, TX 75077
MLS# 21093653Listed by: KELLER WILLIAMS REALTY DPR
