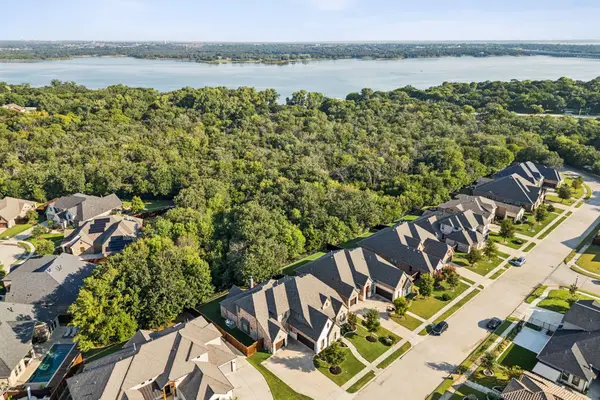2610 Fernwood Drive, Highland Village, TX 75077
Local realty services provided by:ERA Myers & Myers Realty
Listed by:donna robichaux(972) 539-3000
Office:ebby halliday realtors
MLS#:20893465
Source:GDAR
Price summary
- Price:$534,900
- Price per sq. ft.:$236.26
- Monthly HOA dues:$70.83
About this home
Motivated Seller is willing to negotiate buy down with acceptable offer!! NICE DRIVE UP ON THIS HIGHLAND SHORES ONE STORY THAT BACKS TO THE JOGGING TRAILS! Enter to the combo formals with large windows and lots of light. The kitchen is open to the nook and family room with a remote start fireplace and has a lot of cabinets with pull-outs, granite and pretty backsplash. Newer appliances, a brick accent wall and a dry bar with pass-through to formal dining also make nice extras. The Primary suite features a nice-sized bedroom and walk-in closet, and a remodeled bath with an oversized shower and a built-in area that is great for sitting for makeup and hair. There are three more bedrooms and one has been converted into a home office with a beautiful wall of cabinets and shelves. The backyard has a large deck, trees and backs to the jogging trails. HIGHLAND SHORES AMENITIES AND NEAR LOTS OF ACTIVITIES AND, SHOPPING, AND THE LAKE!!
Contact an agent
Home facts
- Year built:1991
- Listing ID #:20893465
- Added:176 day(s) ago
- Updated:October 03, 2025 at 11:43 AM
Rooms and interior
- Bedrooms:3
- Total bathrooms:2
- Full bathrooms:2
- Living area:2,264 sq. ft.
Heating and cooling
- Cooling:Ceiling Fans, Central Air, Electric
- Heating:Central, Natural Gas
Structure and exterior
- Roof:Composition
- Year built:1991
- Building area:2,264 sq. ft.
- Lot area:0.18 Acres
Schools
- High school:Marcus
- Middle school:Briarhill
- Elementary school:Mcauliffe
Finances and disclosures
- Price:$534,900
- Price per sq. ft.:$236.26
- Tax amount:$8,435
New listings near 2610 Fernwood Drive
- New
 $1,199,900Active4 beds 5 baths4,074 sq. ft.
$1,199,900Active4 beds 5 baths4,074 sq. ft.5016 Manchester Road, Highland Village, TX 75077
MLS# 21074910Listed by: COMPASS RE TEXAS, LLC - New
 $529,000Active4 beds 3 baths2,313 sq. ft.
$529,000Active4 beds 3 baths2,313 sq. ft.315 S Lake Vista, Highland Village, TX 75077
MLS# 21069987Listed by: SURGE REALTY - New
 $377,990Active3 beds 3 baths1,655 sq. ft.
$377,990Active3 beds 3 baths1,655 sq. ft.6749 Leigh Street, Flowery Branch, GA 30542
MLS# 10603566Listed by: D.R. Horton Realty of Georgia, Inc.  $350,000Pending3 beds 2 baths1,600 sq. ft.
$350,000Pending3 beds 2 baths1,600 sq. ft.206 Lake Vista W, Highland Village, TX 75077
MLS# 21065074Listed by: RE/MAX CROSS COUNTRY- New
 $625,000Active4 beds 3 baths2,895 sq. ft.
$625,000Active4 beds 3 baths2,895 sq. ft.3007 Creek Haven Drive, Highland Village, TX 75077
MLS# 21057385Listed by: REAL BROKER, LLC  $600,000Active4 beds 3 baths2,913 sq. ft.
$600,000Active4 beds 3 baths2,913 sq. ft.924 Idlewild Court, Highland Village, TX 75077
MLS# 21065249Listed by: MARK SPAIN REAL ESTATE $497,000Active3 beds 3 baths1,950 sq. ft.
$497,000Active3 beds 3 baths1,950 sq. ft.633 Highland Meadows Drive, Highland Village, TX 75077
MLS# 21063812Listed by: KELLER WILLIAMS CENTRAL $1,200,000Active4 beds 5 baths4,231 sq. ft.
$1,200,000Active4 beds 5 baths4,231 sq. ft.441 Kelda Lane, Highland Village, TX 75077
MLS# 21061914Listed by: COLDWELL BANKER APEX, REALTORS- Open Sun, 3 to 5pm
 $539,900Active3 beds 2 baths1,976 sq. ft.
$539,900Active3 beds 2 baths1,976 sq. ft.2413 Park View, Highland Village, TX 75077
MLS# 21062137Listed by: CALLAHAN REALTY GROUP - Open Sun, 1 to 3pm
 $999,900Active5 beds 6 baths4,561 sq. ft.
$999,900Active5 beds 6 baths4,561 sq. ft.204 Chisholm Trail, Highland Village, TX 75077
MLS# 21062772Listed by: COMPASS RE TEXAS, LLC
