809 Greenvalley Lane, Highland Village, TX 75077
Local realty services provided by:ERA Steve Cook & Co, Realtors
Listed by: missy phipps469-261-8990
Office: keller williams realty-fm
MLS#:20972098
Source:GDAR
Price summary
- Price:$715,000
- Price per sq. ft.:$211.66
- Monthly HOA dues:$71.67
About this home
$10,000 towards closing costs or rate buy down!
Welcome to this beautifully updated and exceptionally well-maintained home where every detail has been thoughtfully addressed. Since December 2020, the owners have completed an impressive list of improvements that blend comfort, style, and peace of mind — making this a truly move-in-ready home.
Gourmet Kitchen & Utility Updates:
KitchenAid electric cooktop (2025)
Maytag double ovens with built-in Airfryer (2024)
GE Profile refrigerator (2024)
Maytag dishwasher (2023)
Updated tile in the kitchen, utility room, and bar (2022)
Interior Enhancements:
New upstairs AC system and ductwork (2023)
Fully remodeled upstairs bathroom (2025)
New carpet throughout the upstairs (2025)
Custom glass shower door in the primary bathroom (2025)
Added attic access with new garage stairs (2025)
Exterior & Structural Improvements:
New roof and gutters (2025)
Sunlights and several new windows (2025)
Pool to be resurfaced at closing.
All major systems — HVAC, roof, appliances, and flooring — have been replaced or upgraded in the last few years, offering you peace of mind and timeless value.
This is a rare opportunity to own a home where the big-ticket items have already been taken care of. With modern finishes, thoughtful improvements, and true pride of ownership, this one stands out above the rest. Don’t miss it!
Contact an agent
Home facts
- Year built:1995
- Listing ID #:20972098
- Added:147 day(s) ago
- Updated:November 15, 2025 at 08:44 AM
Rooms and interior
- Bedrooms:5
- Total bathrooms:4
- Full bathrooms:4
- Living area:3,378 sq. ft.
Heating and cooling
- Cooling:Ceiling Fans, Central Air, Electric
- Heating:Central, Fireplaces, Natural Gas
Structure and exterior
- Roof:Composition
- Year built:1995
- Building area:3,378 sq. ft.
- Lot area:0.31 Acres
Schools
- High school:Marcus
- Middle school:Briarhill
- Elementary school:Mcauliffe
Finances and disclosures
- Price:$715,000
- Price per sq. ft.:$211.66
- Tax amount:$12,317
New listings near 809 Greenvalley Lane
- New
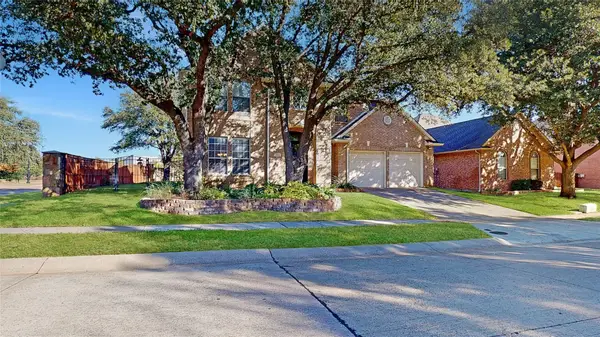 $575,000Active4 beds 4 baths3,426 sq. ft.
$575,000Active4 beds 4 baths3,426 sq. ft.200 Patricia Lane, Highland Village, TX 75077
MLS# 21113219Listed by: YOUR HOME FREE LLC - New
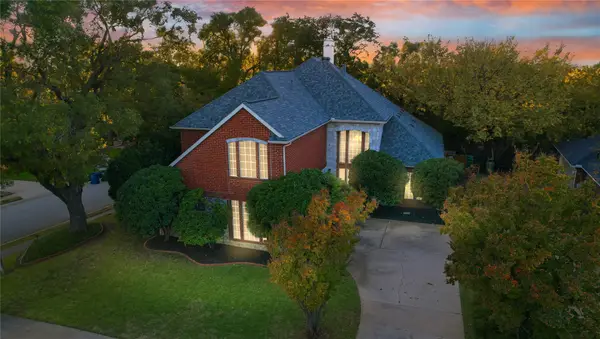 $575,000Active5 beds 4 baths3,508 sq. ft.
$575,000Active5 beds 4 baths3,508 sq. ft.101 Glasgow Court, Highland Village, TX 75077
MLS# 21100684Listed by: BERKSHIRE HATHAWAYHS PENFED TX - Open Sat, 12am to 2pmNew
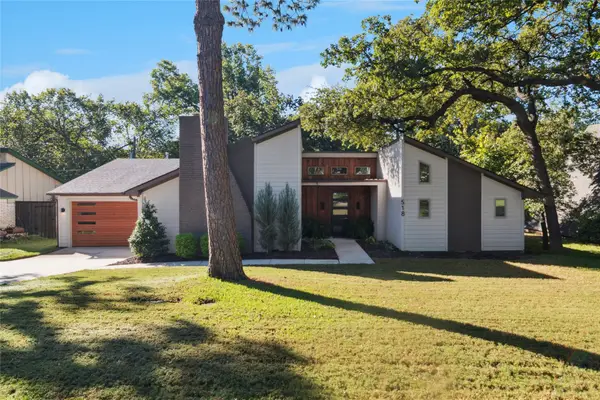 $725,000Active4 beds 3 baths3,232 sq. ft.
$725,000Active4 beds 3 baths3,232 sq. ft.518 Lake Vista N, Highland Village, TX 75077
MLS# 21098324Listed by: COLDWELL BANKER REALTY - New
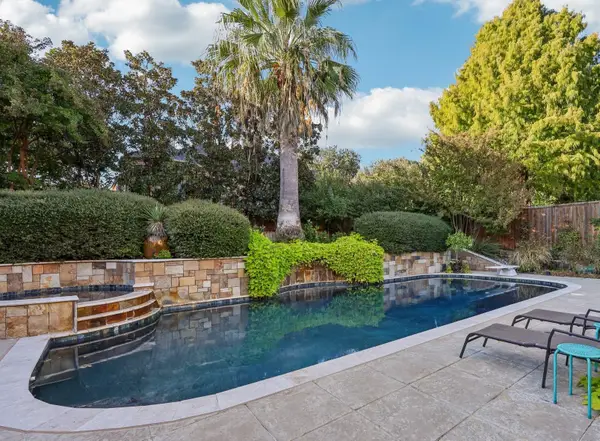 $920,000Active5 beds 4 baths3,962 sq. ft.
$920,000Active5 beds 4 baths3,962 sq. ft.3205 Shore View Drive, Highland Village, TX 75077
MLS# 21106106Listed by: ALL CITY REAL ESTATE LTD. CO 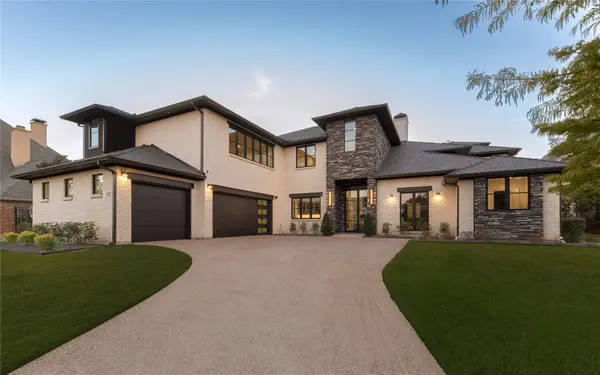 $4,250,000Active8 beds 12 baths10,672 sq. ft.
$4,250,000Active8 beds 12 baths10,672 sq. ft.3111 Lake Creek Drive, Highland Village, TX 75077
MLS# 21094479Listed by: LAKE HOMES REALTY, LLC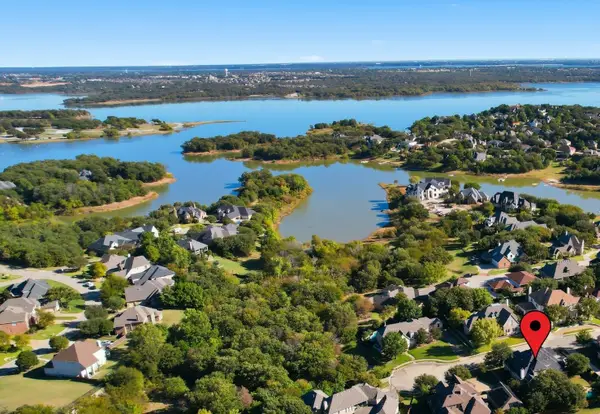 $799,900Active5 beds 4 baths3,918 sq. ft.
$799,900Active5 beds 4 baths3,918 sq. ft.2807 Woodlake Court, Highland Village, TX 75077
MLS# 21096129Listed by: BERKSHIRE HATHAWAYHS PENFED TX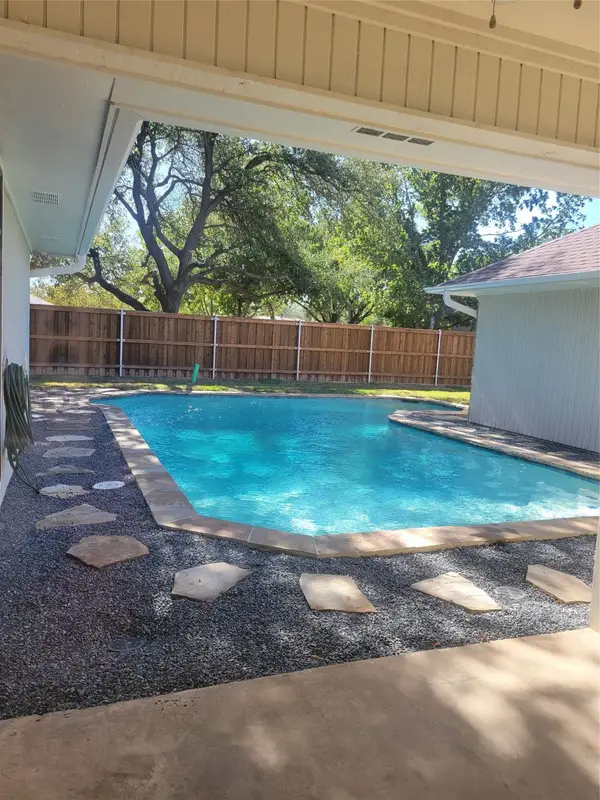 $515,000Active3 beds 2 baths2,202 sq. ft.
$515,000Active3 beds 2 baths2,202 sq. ft.318 Singletree Street, Highland Village, TX 75077
MLS# 21042344Listed by: BK REAL ESTATE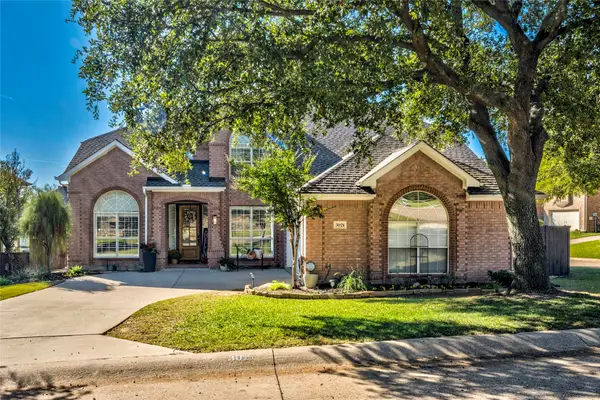 $690,000Active4 beds 3 baths2,914 sq. ft.
$690,000Active4 beds 3 baths2,914 sq. ft.3021 Creek Haven Drive, Highland Village, TX 75077
MLS# 21092270Listed by: ALL CITY REAL ESTATE LTD. CO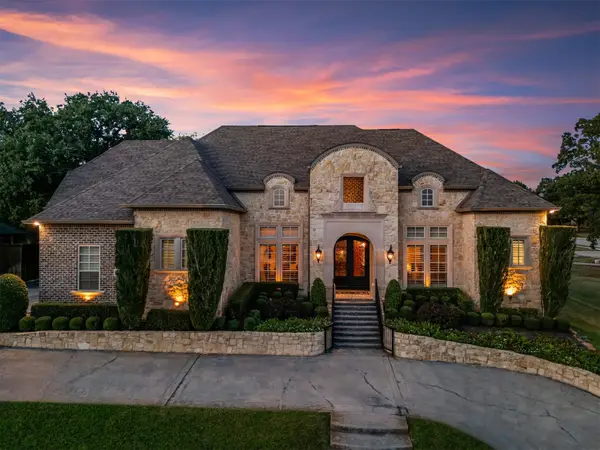 $1,450,000Active5 beds 6 baths5,396 sq. ft.
$1,450,000Active5 beds 6 baths5,396 sq. ft.5002 Manchester Road, Highland Village, TX 75077
MLS# 21066431Listed by: KELLER WILLIAMS REALTY-FM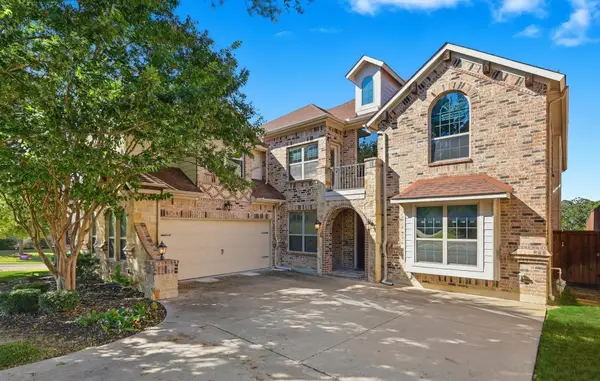 $819,000Active4 beds 4 baths4,264 sq. ft.
$819,000Active4 beds 4 baths4,264 sq. ft.2823 Millington Drive, Highland Village, TX 75077
MLS# 21093653Listed by: KELLER WILLIAMS REALTY DPR
