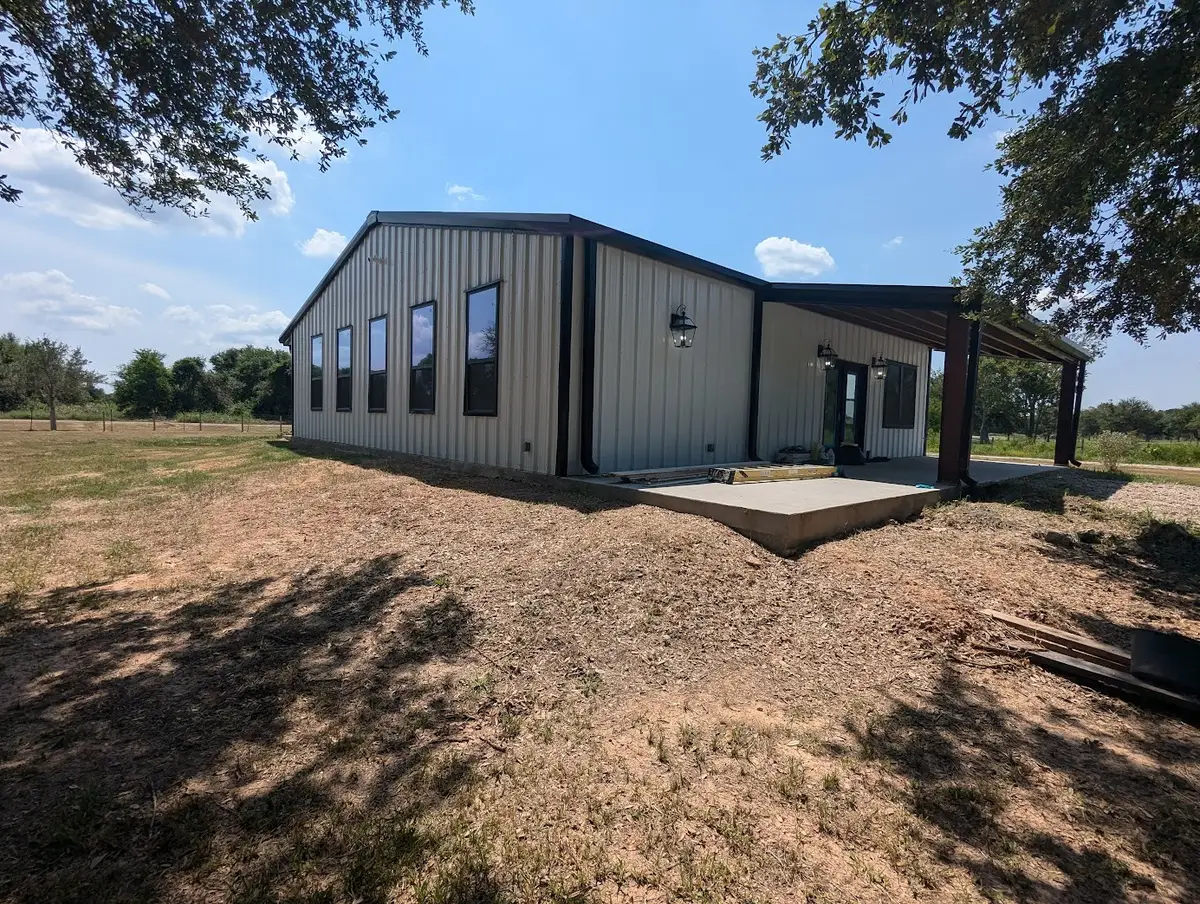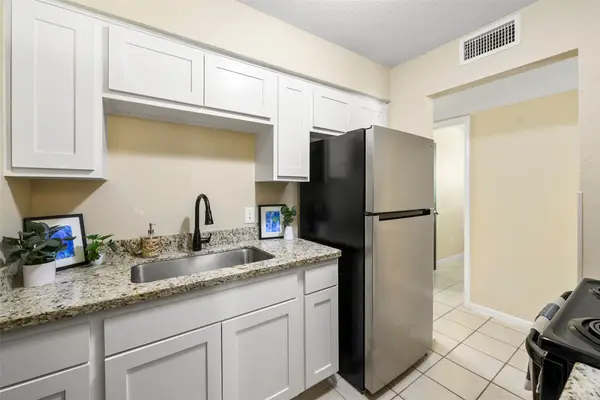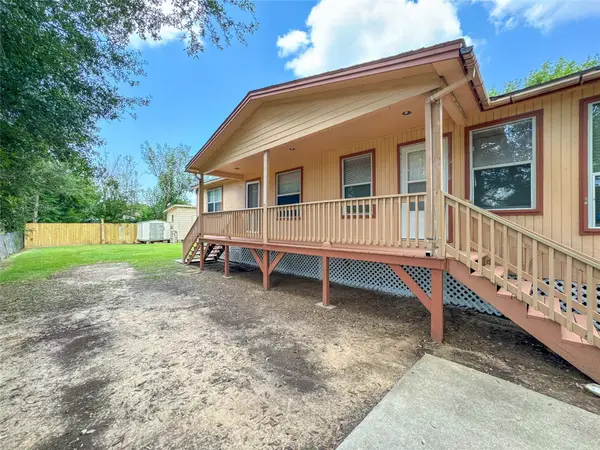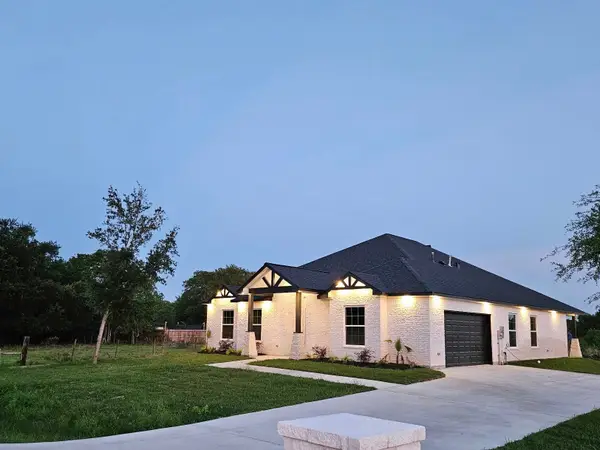9100 Delesandri Dr, Hitchcock, TX 77563
Local realty services provided by:ERA EXPERTS



9100 Delesandri Dr,Hitchcock, TX 77563
$525,000
- 1 Beds
- 1 Baths
- 1,600 sq. ft.
- Single family
- Active
Listed by:patrick peltier
Office:peltier home and ranch realty , llc.
MLS#:30921401
Source:HARMLS
Price summary
- Price:$525,000
- Price per sq. ft.:$328.13
About this home
Charming 1600 sq ft Barndominium nestled on 4.67 acres of serene, tree-filled land. It offers the perfect blend of rustic charm and modern elegance. Designed with an open concept layout, this space is a blank canvas ready for you to customize to your heart's desire. The soaring ceilings and expansive windows fill the home with natural light, creating bright and inviting atmosphere while offering picturesque views of the surrounding landscape. The home features striking exposed beams, gorgeous white stained concrete floors, and a spacious kitchenette, making it both stylish and functional. The luxurious bathroom is a true retreat, boasting a massive shower and a freestanding claw soaking tub-perfect for unwinding after a long day. With ample room to reconfigure the layout to fit your vision, this property is full of possibilities. Whether you are looking for a unique full-time residence, weekend getaway, or a creative space, this home provides the ultimate opportunity make it your own.
Contact an agent
Home facts
- Year built:2023
- Listing Id #:30921401
- Updated:August 18, 2025 at 11:30 AM
Rooms and interior
- Bedrooms:1
- Total bathrooms:1
- Full bathrooms:1
- Living area:1,600 sq. ft.
Heating and cooling
- Cooling:Central Air, Electric
- Heating:Central, Electric
Structure and exterior
- Year built:2023
- Building area:1,600 sq. ft.
- Lot area:4.67 Acres
Schools
- High school:HITCHCOCK HIGH SCHOOL
- Middle school:CROSBY MIDDLE SCHOOL (HITCHCOCK)
- Elementary school:HITCHCOCK PRIMARY/STEWART ELEMENTARY SCHOOL
Utilities
- Sewer:Public Sewer
Finances and disclosures
- Price:$525,000
- Price per sq. ft.:$328.13
- Tax amount:$7,012 (2024)
New listings near 9100 Delesandri Dr
- New
 $148,900Active0.24 Acres
$148,900Active0.24 Acres24 Long Key, Hitchcock, TX 77563
MLS# 79807768Listed by: TEXAS PREMIER REALTY - New
 $158,500Active3 beds 1 baths1,026 sq. ft.
$158,500Active3 beds 1 baths1,026 sq. ft.6613 N Lincoln Street, Hitchcock, TX 77563
MLS# 78011517Listed by: CENTRAL METRO REALTY - New
 $50,000Active0.57 Acres
$50,000Active0.57 Acres6428 Haden Drive, Hitchcock, TX 77563
MLS# 87838885Listed by: FOUNDATIONS REALTY - New
 $29,500Active0.26 Acres
$29,500Active0.26 Acres0 Moore, Hitchcock, TX 77563
MLS# 71681797Listed by: RE/MAX CROSSROADS REALTY - New
 $85,000Active0.15 Acres
$85,000Active0.15 Acres8 Half Moon, Hitchcock, TX 77563
MLS# 18854687Listed by: SAND N SEA PROPERTIES, LLC - New
 $269,000Active3 beds 2 baths1,482 sq. ft.
$269,000Active3 beds 2 baths1,482 sq. ft.7325 Speaker Street, Hitchcock, TX 77563
MLS# 60810760Listed by: TEXAS PREMIER REALTY - New
 $220,000Active3 beds 2 baths1,200 sq. ft.
$220,000Active3 beds 2 baths1,200 sq. ft.4717 Heron Street, Hitchcock, TX 77563
MLS# 40090790Listed by: AEA REALTY, LLC - New
 $275,000Active3 beds 2 baths1,043 sq. ft.
$275,000Active3 beds 2 baths1,043 sq. ft.12 Highland Drive, Hitchcock, TX 77563
MLS# 96204468Listed by: THE REYNA GROUP - New
 $1,250,000Active4 beds 3 baths3,567 sq. ft.
$1,250,000Active4 beds 3 baths3,567 sq. ft.9009 Lazy Lane, Hitchcock, TX 77563
MLS# 64451082Listed by: SUNTRUST REALTY - New
 $540,000Active5 beds 3 baths2,792 sq. ft.
$540,000Active5 beds 3 baths2,792 sq. ft.7717 Prairie Street, Hitchcock, TX 77563
MLS# 77460535Listed by: PRIME HORIZON REALTY
