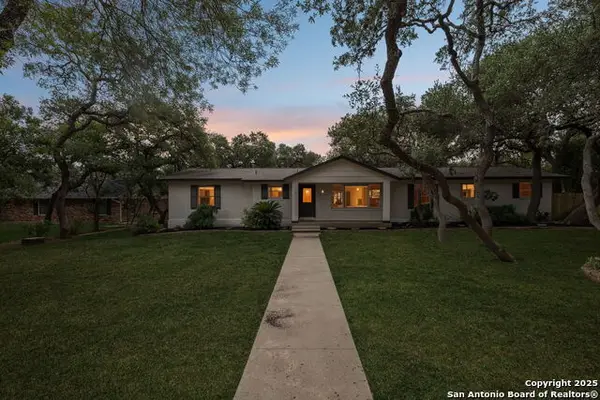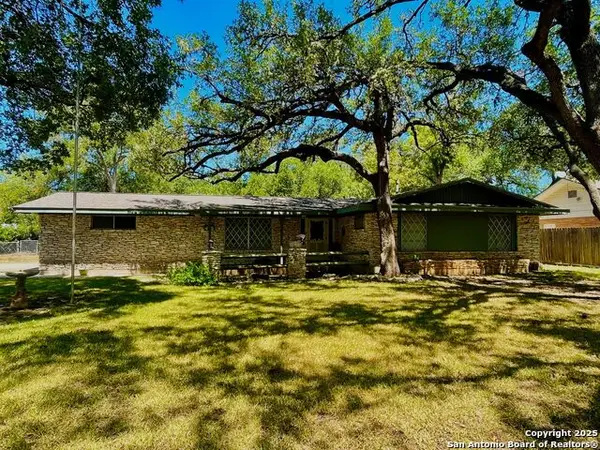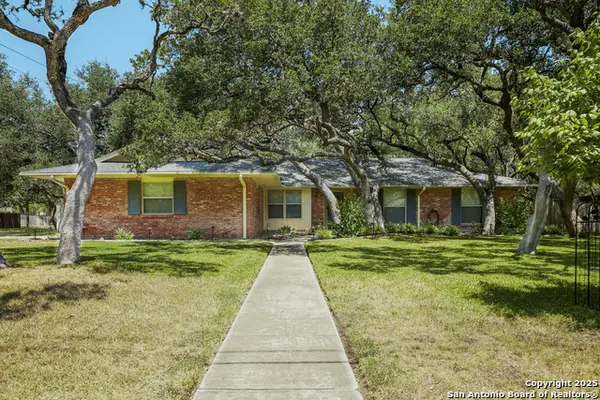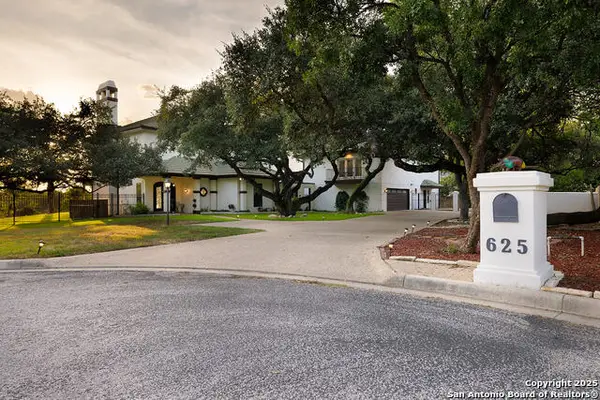146 Canyon Oaks, Hollywood Park, TX 78232
Local realty services provided by:ERA Colonial Real Estate
146 Canyon Oaks,Hollywood Park, TX 78232
$695,000
- 4 Beds
- 3 Baths
- 2,658 sq. ft.
- Single family
- Active
Listed by:kimberly fulton(830) 591-7776, kim@airhuff.com
Office:double k real estate
MLS#:1908759
Source:SABOR
Price summary
- Price:$695,000
- Price per sq. ft.:$261.47
About this home
*OPEN HOUSE* SATURDAY SEPTEMBER 27TH 1PM- 3PM & SUNDAY SEPTEMBER 28TH 1-4PM This breathtaking home, located in the highly desirable HOLLYWOOD PARK neighborhood, has been completely remodeled with meticulous attention to detail. Every inch of the home boasts upgrades, including NEW PLUMBING,ELECTRICAL,LIGHTING,FLOORING,WINDOWS, AND AEROBIC SEPTIC SYSTEM! The *chef-inspired* kitchen features a 6-burner gas range, CUSTOM white oak cabinetry, quartz countertops and backsplash, and a spacious island perfect for seating. A new half bathroom and laundry room have been added, while both the master and guest bathrooms have been beautifully renovated with elegant vanities and tile. The master closet has been thoughtfully updated with a shelving system for extra storage, and a large hallway closet offers plenty of room for off-season clothing or holiday decor. Upstairs, the OVERSIZED flex room can easily transform into a game room or a large media room for family entertainment. With so many thoughtful upgrades throughout, this home is a must-see! Plus, all appliances come with factory warranties, the windows feature a transferrable warranty, and the aerobic septic system includes a two-year maintenance warranty on top of the factory coverage. Don't miss the opportunity to make this stunning property your new home-it's truly a one-of-a-kind find!
Contact an agent
Home facts
- Year built:1964
- Listing ID #:1908759
- Added:196 day(s) ago
- Updated:October 04, 2025 at 01:49 PM
Rooms and interior
- Bedrooms:4
- Total bathrooms:3
- Full bathrooms:2
- Half bathrooms:1
- Living area:2,658 sq. ft.
Heating and cooling
- Cooling:One Central
- Heating:Central, Natural Gas
Structure and exterior
- Roof:Composition
- Year built:1964
- Building area:2,658 sq. ft.
- Lot area:0.38 Acres
Schools
- High school:Churchill
- Middle school:Bradley
- Elementary school:Hidden Forest
Utilities
- Sewer:Septic
Finances and disclosures
- Price:$695,000
- Price per sq. ft.:$261.47
- Tax amount:$8,125 (2024)
New listings near 146 Canyon Oaks
- New
 $1,250,000Active4 beds 4 baths3,269 sq. ft.
$1,250,000Active4 beds 4 baths3,269 sq. ft.125 El Cerrito, Hollywood Park, TX 78232
MLS# 1911818Listed by: CREEKVIEW REALTY - New
 $499,999Active3 beds 3 baths2,304 sq. ft.
$499,999Active3 beds 3 baths2,304 sq. ft.18 Great Wood, Hollywood Park, TX 78232
MLS# 1910588Listed by: ALL CITY SAN ANTONIO REGISTERED SERIES  $570,000Active4 beds 2 baths2,866 sq. ft.
$570,000Active4 beds 2 baths2,866 sq. ft.118 William Classen, Hollywood Park, TX 78232
MLS# 1909030Listed by: SILVERBRIDGE REALTY $625,000Pending4 beds 3 baths2,840 sq. ft.
$625,000Pending4 beds 3 baths2,840 sq. ft.127 Canyon Vw, Hollywood Park, TX 78232
MLS# 1908990Listed by: KELLER WILLIAMS HERITAGE $699,999Active4 beds 3 baths2,618 sq. ft.
$699,999Active4 beds 3 baths2,618 sq. ft.525 Fleetwood, Hollywood Park, TX 78232
MLS# 1908520Listed by: LPT REALTY, LLC $729,000Active5 beds 4 baths3,162 sq. ft.
$729,000Active5 beds 4 baths3,162 sq. ft.408 Meadowbrook, Hollywood Park, TX 78232
MLS# 1908228Listed by: REAL BROKER, LLC $575,000Active3 beds 2 baths2,042 sq. ft.
$575,000Active3 beds 2 baths2,042 sq. ft.320 El Portal, Hollywood Park, TX 78232
MLS# 1897547Listed by: KELLER WILLIAMS HERITAGE $335,000Pending3 beds 2 baths1,771 sq. ft.
$335,000Pending3 beds 2 baths1,771 sq. ft.413 Fleetwood Dr, Hollywood Park, TX 78232
MLS# 1897206Listed by: EXP REALTY $609,000Active3 beds 2 baths2,149 sq. ft.
$609,000Active3 beds 2 baths2,149 sq. ft.137 Garrapata, Hollywood Park, TX 78232
MLS# 1895013Listed by: LUX AGENCY, LLC $1,850,000Active7 beds 8 baths5,700 sq. ft.
$1,850,000Active7 beds 8 baths5,700 sq. ft.625 Paseo Canada St, Hollywood Park, TX 78232
MLS# 1894204Listed by: EXP REALTY
