242 Yosemite, Hollywood Park, TX 78232
Local realty services provided by:ERA Experts
242 Yosemite,Hollywood Park, TX 78232
$470,000
- 5 Beds
- 3 Baths
- 2,756 sq. ft.
- Single family
- Active
Listed by: tiffany reed(919) 800-9870, tiffanythetxrealtor@gmail.com
Office: real broker, llc.
MLS#:1911581
Source:SABOR
Price summary
- Price:$470,000
- Price per sq. ft.:$170.54
About this home
Opportunity Awaits in Hollywood Park! Welcome to 242 Yosemite, a spacious 5-bedroom, 2.5-bath home set on nearly half an acre in the heart of highly desirable Hollywood Park. Surrounded by mature trees and backing to a peaceful creek, this property offers a rare combination of charm, space, and potential. The home features a versatile floor plan with dual primary suites, ideal for multi-generational living or hosting guests. Thoughtful updates have already been completed, including a fully updated kitchen, refreshed bathrooms, and all new flooring throughout. While the home still presents opportunities for further customization, the major updates provide a solid foundation to build on. Step outside to the expansive backyard-an entertainer's dream with space for a pool, garden, or outdoor retreat, all in a serene natural setting. Hollywood Park is known for its large lots, no HOA, strong sense of community, and convenient access to dining, shopping, and top-rated NEISD schools. If you're seeking a home with great bones, modern updates, and room to make it your own, this home is the one!
Contact an agent
Home facts
- Year built:1965
- Listing ID #:1911581
- Added:170 day(s) ago
- Updated:January 09, 2026 at 12:27 AM
Rooms and interior
- Bedrooms:5
- Total bathrooms:3
- Full bathrooms:2
- Half bathrooms:1
- Living area:2,756 sq. ft.
Heating and cooling
- Cooling:One Central
- Heating:Central, Natural Gas
Structure and exterior
- Roof:Composition
- Year built:1965
- Building area:2,756 sq. ft.
- Lot area:0.49 Acres
Schools
- High school:Churchill
- Middle school:Bradley
- Elementary school:Hidden Forest
Utilities
- Sewer:Septic
Finances and disclosures
- Price:$470,000
- Price per sq. ft.:$170.54
- Tax amount:$9,192 (2025)
New listings near 242 Yosemite
- Open Sat, 11am to 2pmNew
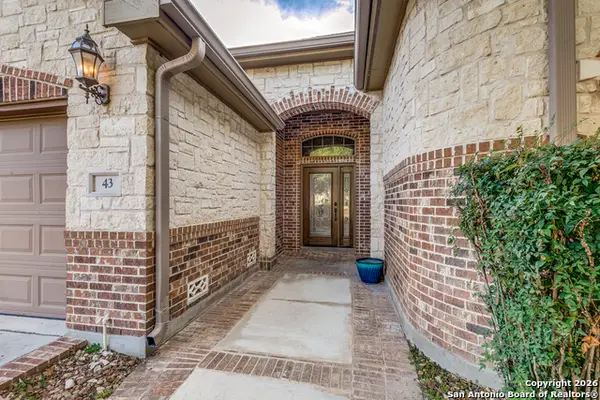 $540,000Active2 beds 2 baths2,493 sq. ft.
$540,000Active2 beds 2 baths2,493 sq. ft.43 Great Wood, Hollywood Park, TX 78232
MLS# 1932449Listed by: BK REAL ESTATE - Open Sat, 2 to 4pmNew
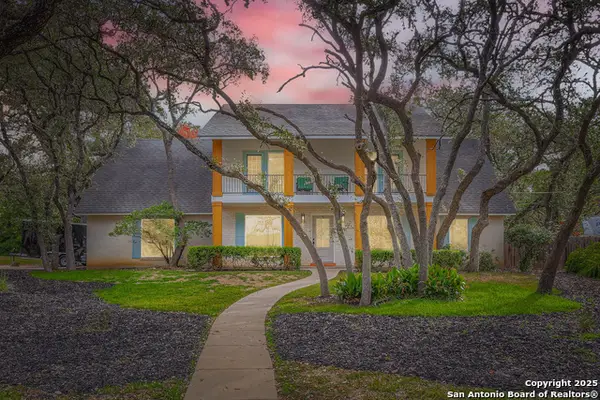 $649,999Active4 beds 3 baths2,966 sq. ft.
$649,999Active4 beds 3 baths2,966 sq. ft.146 Canyon Oaks, Hollywood Park, TX 78232
MLS# 1931484Listed by: ALL CITY SAN ANTONIO REGISTERED SERIES  $700,000Active3 beds 3 baths2,565 sq. ft.
$700,000Active3 beds 3 baths2,565 sq. ft.139 Canyon Oaks, Hollywood Park, TX 78232
MLS# 1921566Listed by: RE/MAX PREFERRED, REALTORS $465,000Active3 beds 2 baths2,268 sq. ft.
$465,000Active3 beds 2 baths2,268 sq. ft.109 Cueva, Hollywood Park, TX 78232
MLS# 1916285Listed by: KELLER WILLIAMS HERITAGE $559,000Active4 beds 2 baths2,866 sq. ft.
$559,000Active4 beds 2 baths2,866 sq. ft.118 William Classen, Hollywood Park, TX 78232
MLS# 1909030Listed by: SILVERBRIDGE REALTY $664,999Active4 beds 3 baths2,618 sq. ft.
$664,999Active4 beds 3 baths2,618 sq. ft.525 Fleetwood, Hollywood Park, TX 78232
MLS# 1908520Listed by: LPT REALTY, LLC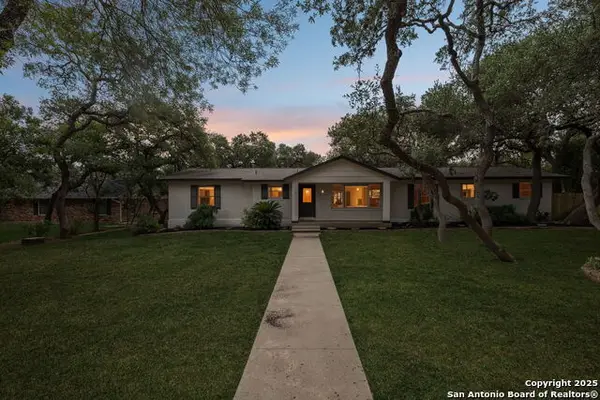 $525,000Active3 beds 2 baths2,042 sq. ft.
$525,000Active3 beds 2 baths2,042 sq. ft.320 El Portal, Hollywood Park, TX 78232
MLS# 1897547Listed by: KELLER WILLIAMS HERITAGE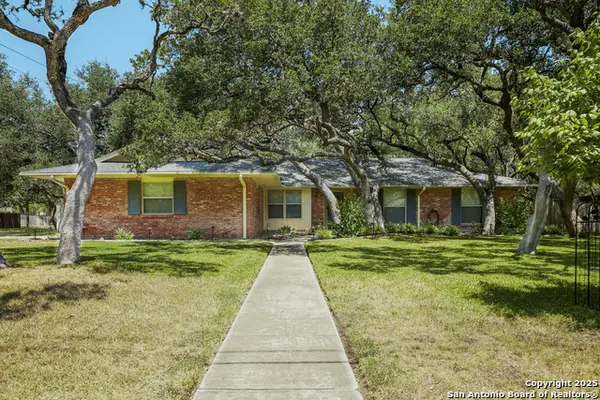 $599,000Active3 beds 2 baths2,149 sq. ft.
$599,000Active3 beds 2 baths2,149 sq. ft.137 Garrapata, Hollywood Park, TX 78232
MLS# 1895013Listed by: LUX AGENCY, LLC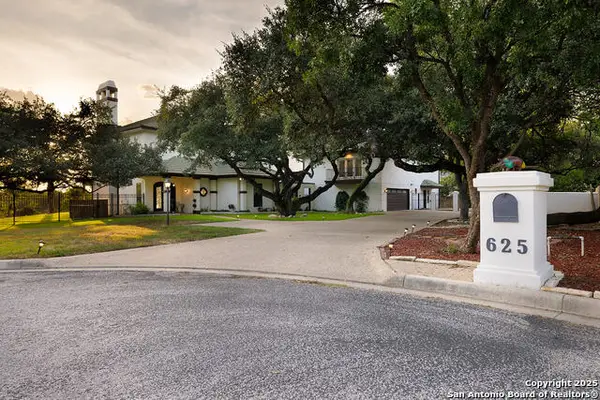 $1,850,000Active7 beds 8 baths7,800 sq. ft.
$1,850,000Active7 beds 8 baths7,800 sq. ft.625 Paseo Canada St, Hollywood Park, TX 78232
MLS# 1894204Listed by: EXP REALTY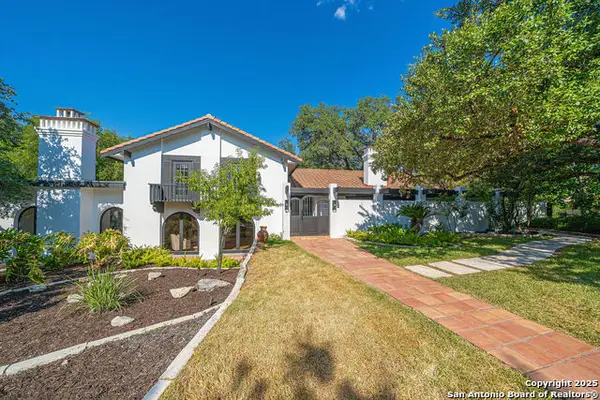 $1,229,999Active4 beds 4 baths4,189 sq. ft.
$1,229,999Active4 beds 4 baths4,189 sq. ft.320 Mustang, Hollywood Park, TX 78232
MLS# 1891529Listed by: DILLINGHAM & TOONE REAL ESTATE
