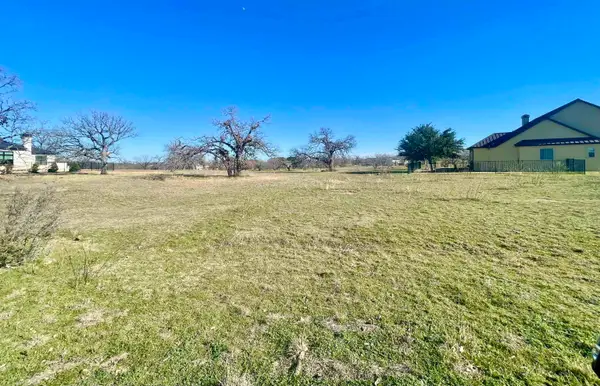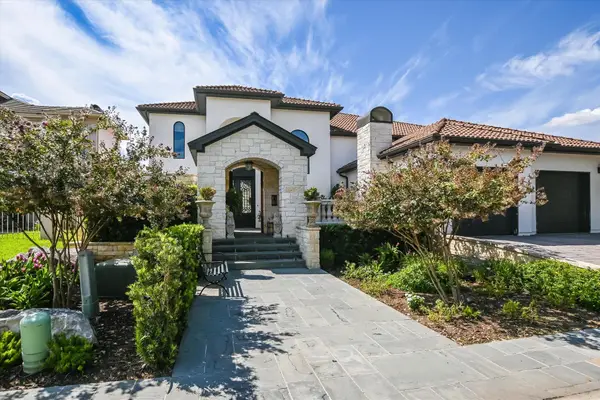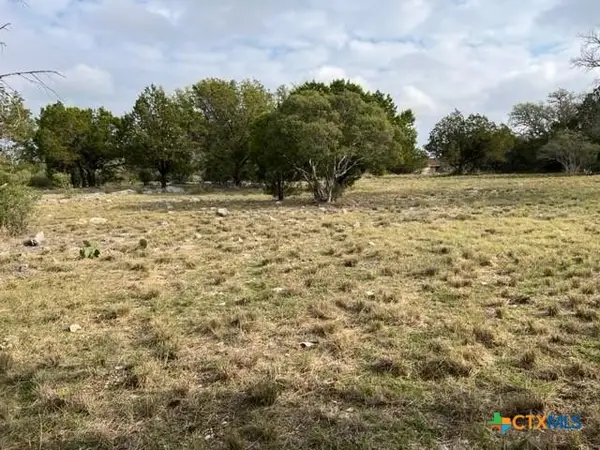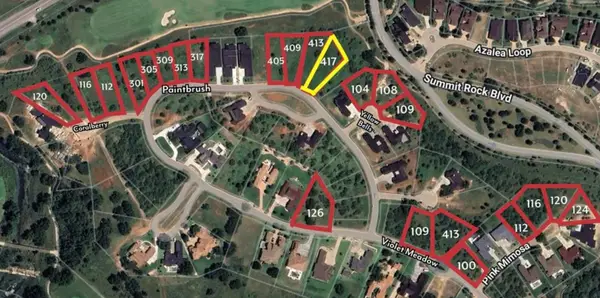205 Hi Ridge Rd, Horseshoe Bay, TX 78657
Local realty services provided by:ERA Colonial Real Estate
205 Hi Ridge Rd,Horseshoe Bay, TX 78657
$2,450,000
- 4 Beds
- 4 Baths
- 4,398 sq. ft.
- Single family
- Active
Listed by:stacy alexander
Office:cook residential re
MLS#:174125
Source:TX_HLAR
Price summary
- Price:$2,450,000
- Price per sq. ft.:$557.07
About this home
Experience the perfect blend of French countryside charm and modern luxury in the heart of Horseshoe Bay with this stunning custom-build. Featuring Jeld-Wen windows and doors, this residence showcases a front door preserved from the Pease Mansion, adding a unique historical touch. Step inside to discover solid oak wood floors throughout and 2 stone fireplaces, creating a warm and inviting atmosphere. The open layout includes 2 spacious bedrooms on the main floor, complemented by a fully equipped private gym full of windows. Upstairs, you’ll find 2 additional bedrooms, game room, and a secluded exclusive office retreat that offers breathtaking Hill Country views. The gourmet kitchen features matte finish granite countertops, subway tile, double Wolf ovens, and a Wolf range, Sub-Zero fridge, and Restoration Hardware light fixtures. The home is equipped with three AC units, two tankless water heaters, and an elaborate AV Sonos setup. The outdoor oasis is complete with a private outdoor shower, a large, lush yard, and an outdoor kitchen featuring a Wolf grill, under-counter Sub-Zero refrigerator, and a pizza oven. Enjoy the tranquility of antique roses planted around the property, enhanced by thoughtful perfectly placed landscaping lighting. The gunite pool can be heated or cooled or year-round enjoyment. With so many amenities, this residence is the ultimate retreat for relaxation and entertaining. No expense was spared in the building of this estate. Schedule your tour today of this beautiful home!
Contact an agent
Home facts
- Year built:2011
- Listing ID #:174125
- Added:92 day(s) ago
- Updated:October 03, 2025 at 12:53 PM
Rooms and interior
- Bedrooms:4
- Total bathrooms:4
- Full bathrooms:3
- Half bathrooms:1
- Living area:4,398 sq. ft.
Heating and cooling
- Cooling:Central Air
- Heating:Central
Structure and exterior
- Roof:Tile
- Year built:2011
- Building area:4,398 sq. ft.
- Lot area:0.93 Acres
Finances and disclosures
- Price:$2,450,000
- Price per sq. ft.:$557.07
New listings near 205 Hi Ridge Rd
- New
 $540,000Active2 beds 2 baths2,091 sq. ft.
$540,000Active2 beds 2 baths2,091 sq. ft.102 Birdie, Horseshoe Bay, TX 78657
MLS# 175241Listed by: MARIA A LOPEZ, BROKER - New
 $75,000Active0.4 Acres
$75,000Active0.4 AcresLt 1022 Douglas Drive, Horseshoe Bay, TX 78657
MLS# 175239Listed by: HORSESHOE BAY ONE REALTY - New
 $4,700,000Active4 beds 5 baths4,388 sq. ft.
$4,700,000Active4 beds 5 baths4,388 sq. ft.519 Lighthouse Drive, Horseshoe Bay, TX 78657
MLS# 175233Listed by: HORSESHOE BAY RESORT REALTY - New
 $23,000Active0.27 Acres
$23,000Active0.27 AcresTBD Suthwind / Palomino, Marble Falls, TX 78654
MLS# 594202Listed by: ONE OF A KIND REALTY - New
 $23,000Active0.24 Acres
$23,000Active0.24 AcresTBD Southwind, Horseshoe Bay, TX 78657
MLS# 594199Listed by: ONE OF A KIND REALTY - New
 $1,099Active-- beds -- baths431 sq. ft.
$1,099Active-- beds -- baths431 sq. ft.319 Clayton Nolen Drive, Horseshoe Bay, TX 78657
MLS# 175220Listed by: REAL PROPERTY MANAGEMENT ALAMO - New
 $175,000Active0 Acres
$175,000Active0 Acres417 Paintbrush, Horseshoe Bay, TX 78657
MLS# 175208Listed by: MORELAND PROPERTIES - New
 $149,000Active0 Acres
$149,000Active0 Acres108 Yellow Bells Boulevard, Horseshoe Bay, TX 78657
MLS# 175209Listed by: MORELAND PROPERTIES - New
 $175,000Active0 Acres
$175,000Active0 Acres113 Violet Meadow, Horseshoe Bay, TX 78657
MLS# 175210Listed by: MORELAND PROPERTIES - New
 $149,000Active0 Acres
$149,000Active0 Acres116 Pink Mimosa, Horseshoe Bay, TX 78657
MLS# 175212Listed by: MORELAND PROPERTIES
