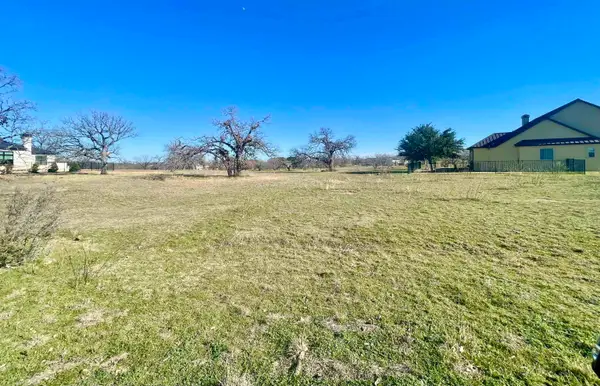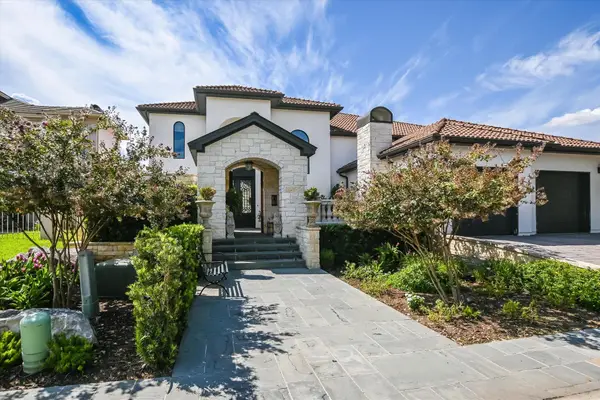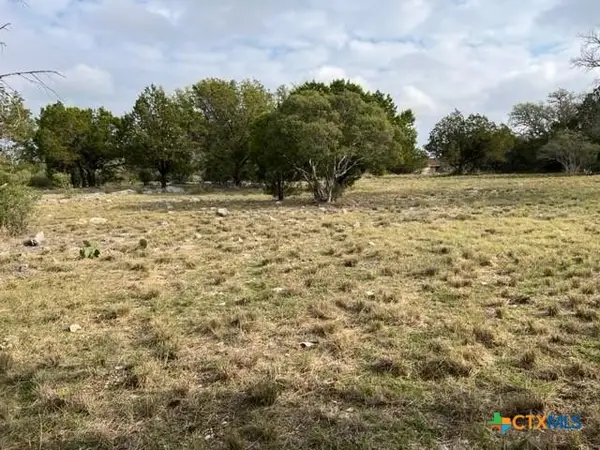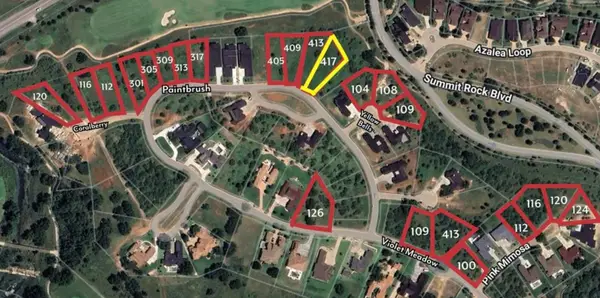609 Hi Stirrup, Horseshoe Bay, TX 78657-0000
Local realty services provided by:ERA Colonial Real Estate
Listed by:steve butler
Office:re/max horseshoe bay resort sa
MLS#:172195
Source:TX_HLAR
Price summary
- Price:$975,000
- Price per sq. ft.:$304.31
About this home
In the Heart of Horseshoe Bay: an Architectural Gem sitting on Slickrock signature hole #14. This home offers a combination of modern & traditional comforts with stunning views! Significant structural, material & equipment upgrades throughout the home: high-end luxury flooring, custom kitchen cabinets, appliances, granite, center island, Great Room vaulted 14' ceiling with beams, stone fireplace, stone wall with large built-in Tv & wet bar, 6 panel solid oak doors throughout, new showers with modern tile, counters, plumbing & lighting fixtures, 5 Ton HVAC, water heater, and washer/dryer. 2020 Standing Seam Roof with high-efficient foam attic insulation. Great floor plan includes 3 bedroom ensuites! Large Master bedroom with his/her closets, Master bath features: dual vanity, walk-in shower, private jetted whirlpool tub & TV. Wonderful Den/Media room with new floor-to-ceiling windows, pool table, electric fireplace & TV. Wrap-around covered patio includes beautiful oak ceilings, drop lighting, a built-in grill, TV & slab/firepit all with incredible golf course & hill country views! 2-car garage with golf cart storage & a room for fitness equipment or extra storage! New aluminum ladder drop-down for attic access. If you're looking for a unique home in the Horseshoe Bay community, come see this special home! Home is furnished with few exceptions!
Contact an agent
Home facts
- Year built:1983
- Listing ID #:172195
- Added:212 day(s) ago
- Updated:October 03, 2025 at 12:53 PM
Rooms and interior
- Bedrooms:3
- Total bathrooms:4
- Full bathrooms:3
- Half bathrooms:1
- Living area:3,204 sq. ft.
Heating and cooling
- Cooling:Central Air
- Heating:Central, Electric
Structure and exterior
- Roof:Tile
- Year built:1983
- Building area:3,204 sq. ft.
- Lot area:0.31 Acres
Finances and disclosures
- Price:$975,000
- Price per sq. ft.:$304.31
New listings near 609 Hi Stirrup
- New
 $540,000Active2 beds 2 baths2,091 sq. ft.
$540,000Active2 beds 2 baths2,091 sq. ft.102 Birdie, Horseshoe Bay, TX 78657
MLS# 175241Listed by: MARIA A LOPEZ, BROKER - New
 $75,000Active0.4 Acres
$75,000Active0.4 AcresLt 1022 Douglas Drive, Horseshoe Bay, TX 78657
MLS# 175239Listed by: HORSESHOE BAY ONE REALTY - New
 $4,700,000Active4 beds 5 baths4,388 sq. ft.
$4,700,000Active4 beds 5 baths4,388 sq. ft.519 Lighthouse Drive, Horseshoe Bay, TX 78657
MLS# 175233Listed by: HORSESHOE BAY RESORT REALTY - New
 $23,000Active0.27 Acres
$23,000Active0.27 AcresTBD Suthwind / Palomino, Marble Falls, TX 78654
MLS# 594202Listed by: ONE OF A KIND REALTY - New
 $23,000Active0.24 Acres
$23,000Active0.24 AcresTBD Southwind, Horseshoe Bay, TX 78657
MLS# 594199Listed by: ONE OF A KIND REALTY - New
 $1,099Active-- beds -- baths431 sq. ft.
$1,099Active-- beds -- baths431 sq. ft.319 Clayton Nolen Drive, Horseshoe Bay, TX 78657
MLS# 175220Listed by: REAL PROPERTY MANAGEMENT ALAMO - New
 $175,000Active0 Acres
$175,000Active0 Acres417 Paintbrush, Horseshoe Bay, TX 78657
MLS# 175208Listed by: MORELAND PROPERTIES - New
 $149,000Active0 Acres
$149,000Active0 Acres108 Yellow Bells Boulevard, Horseshoe Bay, TX 78657
MLS# 175209Listed by: MORELAND PROPERTIES - New
 $175,000Active0 Acres
$175,000Active0 Acres113 Violet Meadow, Horseshoe Bay, TX 78657
MLS# 175210Listed by: MORELAND PROPERTIES - New
 $149,000Active0 Acres
$149,000Active0 Acres116 Pink Mimosa, Horseshoe Bay, TX 78657
MLS# 175212Listed by: MORELAND PROPERTIES
