10139 Knoboak Drive, Houston, TX 77080
Local realty services provided by:ERA EXPERTS

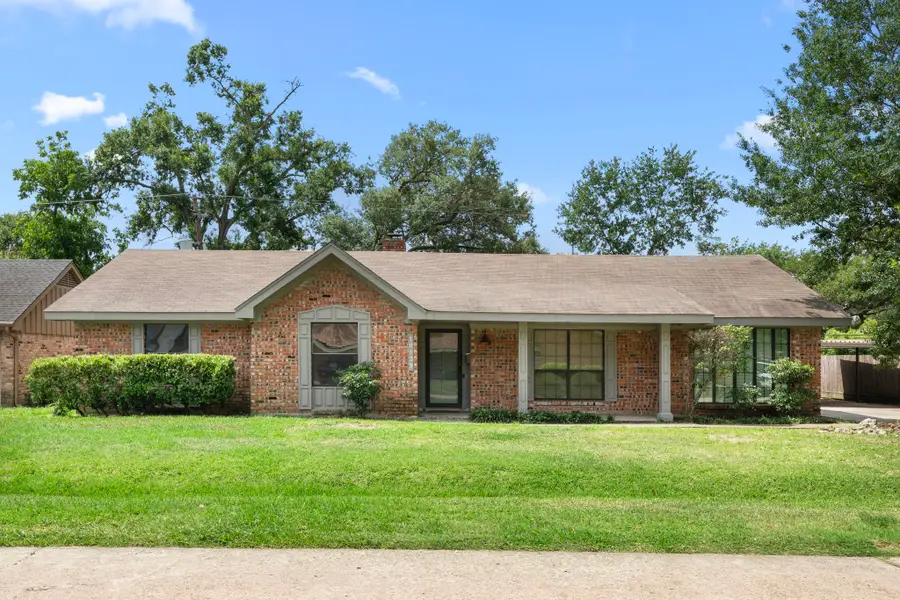
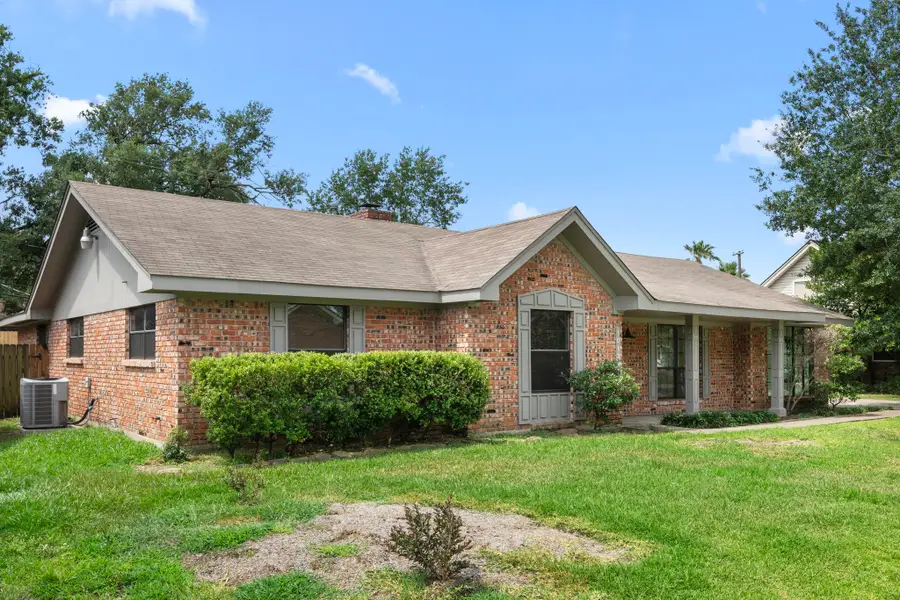
Listed by:duong ngo
Office:re/max results
MLS#:41888251
Source:HARMLS
Price summary
- Price:$499,000
- Price per sq. ft.:$221.09
About this home
Located in the sought after Spring Branch area. Open floor plan connects the family room into the huge kitchen & Breakfast area. Fenced backyard complete w a covered patio and a paver brick patio ideal for those backyard barbecues. You can enjoy an evening of reading in the sitting area just off of the family room or in the private study. Large secondary bedrooms and a master suite/ retreat nestled in the back of the home that boasts a massive walk in closet and even a room for her shoes! SS Appliances, Large kitchen island, Total Home Water Pipe Replacement w/ PEX-A, Back Fence Replaced w 8ft w/ Cedar Wood, Covered Carport, New Attic R-38 Blown-In Insulation, radiant barrier, Lenovo Smart Switches, Garage Door Openers w/ Smart myQ Technology, Ecobee Smart Thermostat, Ring door bell, New Tub/Shower and Vanity in Main Bathroom, New Toto Toilets in Main and Half Bathrooms, Fridge, Washer & Dryer included. Too many details to list-see "Recent Home Improvement List" for more information.
Contact an agent
Home facts
- Year built:1962
- Listing Id #:41888251
- Updated:August 09, 2025 at 11:40 AM
Rooms and interior
- Bedrooms:3
- Total bathrooms:3
- Full bathrooms:2
- Half bathrooms:1
- Living area:2,257 sq. ft.
Heating and cooling
- Cooling:Central Air, Electric
- Heating:Central, Gas
Structure and exterior
- Roof:Composition
- Year built:1962
- Building area:2,257 sq. ft.
- Lot area:0.22 Acres
Schools
- High school:SPRING WOODS HIGH SCHOOL
- Middle school:SPRING WOODS MIDDLE SCHOOL
- Elementary school:PINE SHADOWS ELEMENTARY SCHOOL
Utilities
- Sewer:Public Sewer
Finances and disclosures
- Price:$499,000
- Price per sq. ft.:$221.09
- Tax amount:$10,684 (2024)
New listings near 10139 Knoboak Drive
- New
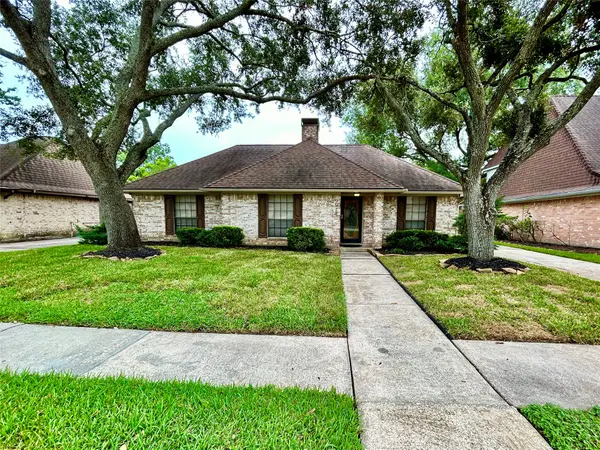 $339,900Active4 beds 2 baths2,439 sq. ft.
$339,900Active4 beds 2 baths2,439 sq. ft.9914 Sagemill Drive, Houston, TX 77089
MLS# 42636985Listed by: ALL CITY REAL ESTATE - New
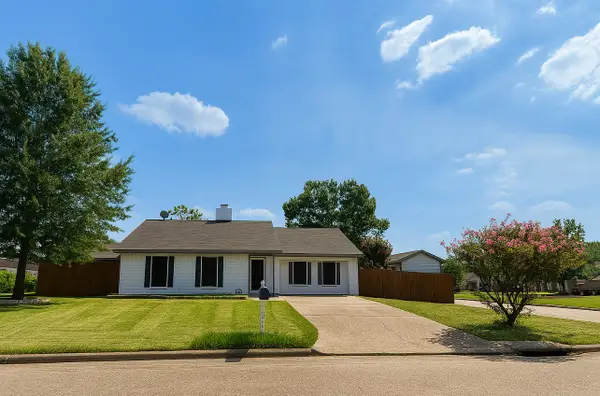 $320,000Active4 beds 3 baths2,600 sq. ft.
$320,000Active4 beds 3 baths2,600 sq. ft.2511 Nelwood Drive, Houston, TX 77038
MLS# 53485513Listed by: REALM REAL ESTATE PROFESSIONALS - WEST HOUSTON - New
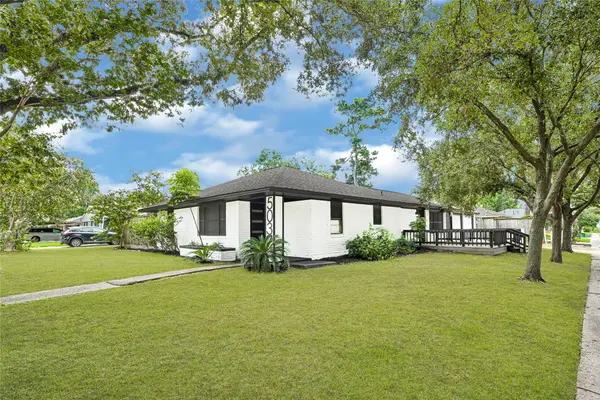 $450,000Active3 beds 2 baths1,622 sq. ft.
$450,000Active3 beds 2 baths1,622 sq. ft.5037 W 43rd Street, Houston, TX 77092
MLS# 76473142Listed by: SIDE, INC. - New
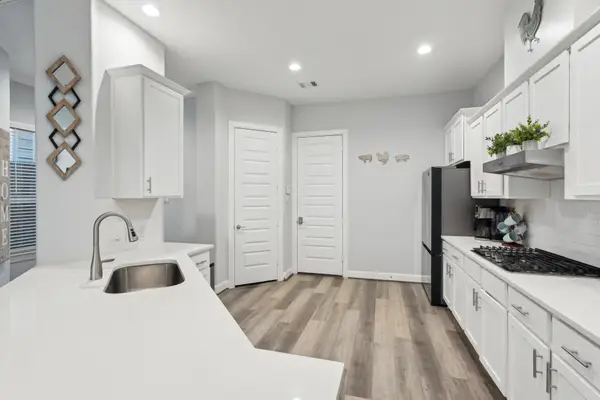 $725,000Active4 beds 4 baths3,108 sq. ft.
$725,000Active4 beds 4 baths3,108 sq. ft.1203 Crocker Street #B, Houston, TX 77019
MLS# 84755615Listed by: TU CASA REALTY - New
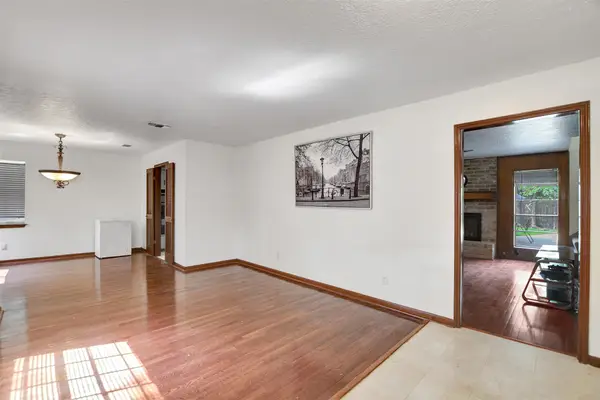 $319,500Active4 beds 3 baths2,053 sq. ft.
$319,500Active4 beds 3 baths2,053 sq. ft.11814 Golden Pine Drive, Houston, TX 77070
MLS# 10040873Listed by: WALZEL PROPERTIES - CORPORATE OFFICE - New
 $365,000Active3 beds 3 baths2,017 sq. ft.
$365,000Active3 beds 3 baths2,017 sq. ft.6204 Maybell Street, Houston, TX 77091
MLS# 15397058Listed by: COMPASS RE TEXAS, LLC - HOUSTON - New
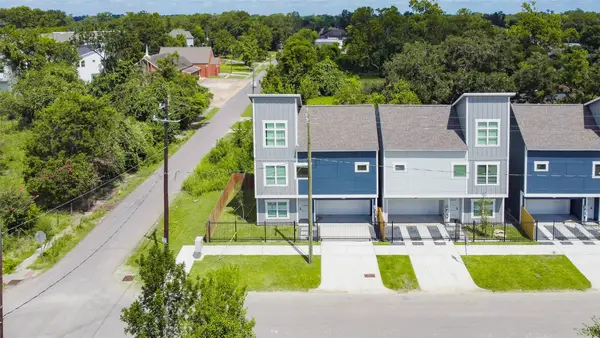 $365,000Active3 beds 3 baths2,017 sq. ft.
$365,000Active3 beds 3 baths2,017 sq. ft.6015 Beall Street, Houston, TX 77091
MLS# 16221967Listed by: COMPASS RE TEXAS, LLC - HOUSTON - New
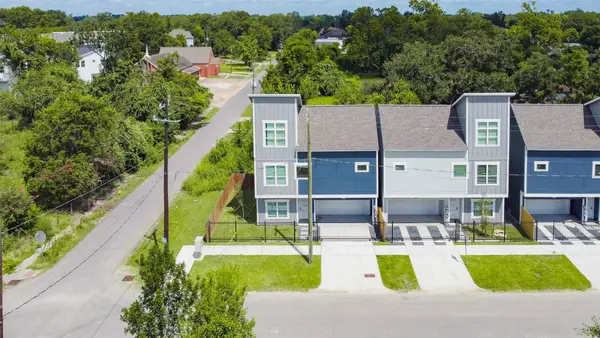 $365,000Active3 beds 3 baths2,017 sq. ft.
$365,000Active3 beds 3 baths2,017 sq. ft.6017 Beall Street, Houston, TX 77091
MLS# 42642357Listed by: COMPASS RE TEXAS, LLC - HOUSTON - New
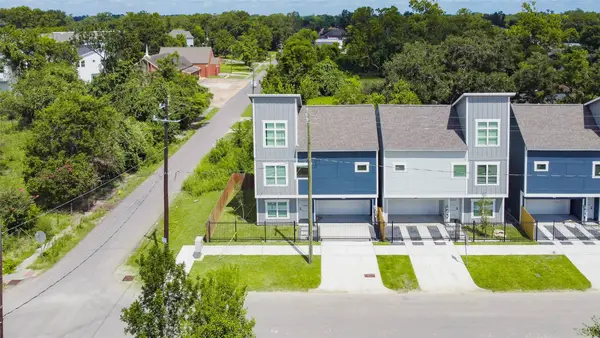 $365,000Active3 beds 3 baths2,017 sq. ft.
$365,000Active3 beds 3 baths2,017 sq. ft.6013 Beall Street, Houston, TX 77091
MLS# 5481451Listed by: COMPASS RE TEXAS, LLC - HOUSTON - New
 $365,000Active3 beds 3 baths2,017 sq. ft.
$365,000Active3 beds 3 baths2,017 sq. ft.6011 Beall Street, Houston, TX 77091
MLS# 94418656Listed by: COMPASS RE TEXAS, LLC - HOUSTON
