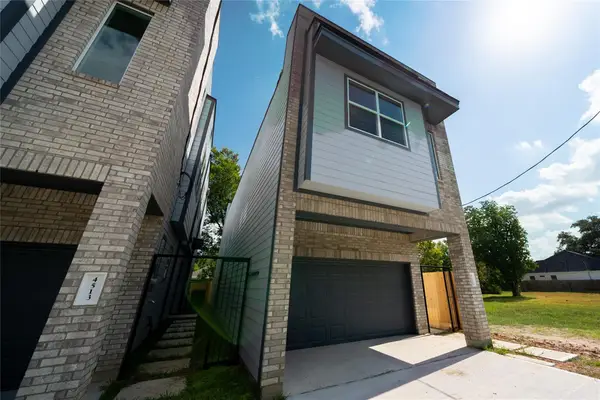10327 Gladewood Drive, Houston, TX 77041
Local realty services provided by:ERA Experts
10327 Gladewood Drive,Houston, TX 77041
$244,900
- 3 Beds
- 3 Baths
- 1,506 sq. ft.
- Single family
- Active
Listed by: ricardo amoroso alfaro
Office: lugary, llc.
MLS#:87614677
Source:HARMLS
Price summary
- Price:$244,900
- Price per sq. ft.:$162.62
- Monthly HOA dues:$46
About this home
This beautifully remodeled 3-bedroom, 2.5-bathroom home combines modern updates with a prime location just minutes from major highways, City Centre, and Downtown Houston. Step inside and you’ll be greeted with neutral tones, fresh laminate flooring, and stylish new lighting fixtures that create an inviting atmosphere throughout. The kitchen features sleek quartz countertops, a decorative tile backsplash, and nickel-plated fixtures. The spacious primary suite offers plenty of natural light with a fully updated bathroom featuring a quartz vanity and stunning porcelain wall finishes. Additional upgrades include: New roof (2024), Modern electric fireplace, New gutters, New electrical box. Enjoy gatherings in the private backyard, or take advantage of ample parking with a 2 car garage plus extended driveway space. This home has it all, style, comfort, and convenience, all in a location that makes commuting a breeze. Don’t miss the chance to make this move-in ready home yours!
Contact an agent
Home facts
- Year built:1979
- Listing ID #:87614677
- Updated:November 13, 2025 at 12:45 PM
Rooms and interior
- Bedrooms:3
- Total bathrooms:3
- Full bathrooms:2
- Half bathrooms:1
- Living area:1,506 sq. ft.
Heating and cooling
- Cooling:Central Air, Electric
- Heating:Central, Electric
Structure and exterior
- Roof:Composition
- Year built:1979
- Building area:1,506 sq. ft.
- Lot area:0.06 Acres
Schools
- High school:CYPRESS RIDGE HIGH SCHOOL
- Middle school:TRUITT MIDDLE SCHOOL
- Elementary school:KIRK ELEMENTARY SCHOOL
Utilities
- Sewer:Public Sewer
Finances and disclosures
- Price:$244,900
- Price per sq. ft.:$162.62
- Tax amount:$5,864 (2024)
New listings near 10327 Gladewood Drive
- New
 $470,000Active3 beds 2 baths1,851 sq. ft.
$470,000Active3 beds 2 baths1,851 sq. ft.8419 Bluegate Court, Houston, TX 77025
MLS# 58744748Listed by: MARTHA TURNER SOTHEBY'S INTERNATIONAL REALTY - Open Sun, 3:30 to 5:30pmNew
 $499,000Active4 beds 3 baths2,499 sq. ft.
$499,000Active4 beds 3 baths2,499 sq. ft.12800 Briar Forest Drive #48, Houston, TX 77077
MLS# 64741623Listed by: COLDWELL BANKER REALTY - MEMORIAL OFFICE - New
 $430,000Active3 beds 4 baths2,034 sq. ft.
$430,000Active3 beds 4 baths2,034 sq. ft.1902 Lizards Lane, Houston, TX 77043
MLS# 26292211Listed by: MARTHA TURNER SOTHEBY'S INTERNATIONAL REALTY - New
 $899,999Active5 beds 5 baths4,857 sq. ft.
$899,999Active5 beds 5 baths4,857 sq. ft.7 Club Oak Court, Kingwood, TX 77339
MLS# 2271068Listed by: MARTHA TURNER SOTHEBY'S INTERNATIONAL REALTY - KINGWOOD - New
 $262,000Active3 beds 2 baths1,750 sq. ft.
$262,000Active3 beds 2 baths1,750 sq. ft.16034 Northmark Drive, Houston, TX 77073
MLS# 78158646Listed by: CENTURY 21 LUCKY MONEY - New
 $199,000Active3 beds 2 baths1,161 sq. ft.
$199,000Active3 beds 2 baths1,161 sq. ft.14807 Shottery, Houston, TX 77015
MLS# 1922326Listed by: JOSEPH WALTER REALTY, LLC - Open Sat, 1 to 4pmNew
 $775,000Active4 beds 4 baths3,060 sq. ft.
$775,000Active4 beds 4 baths3,060 sq. ft.7523 Del Monte Drive, Houston, TX 77063
MLS# 82390479Listed by: MARTHA TURNER SOTHEBY'S INTERNATIONAL REALTY - New
 $329,900Active3 beds 3 baths1,998 sq. ft.
$329,900Active3 beds 3 baths1,998 sq. ft.4515 Teton Street, Houston, TX 77051
MLS# 10547026Listed by: REALTY KINGS PROPERTIES - New
 $1,350,000Active7 beds 5 baths1,736 sq. ft.
$1,350,000Active7 beds 5 baths1,736 sq. ft.8021 Berwyn Drive, Houston, TX 77037
MLS# 11060756Listed by: EXP REALTY LLC - New
 $440,000Active0.23 Acres
$440,000Active0.23 Acres4011, 4017 Terry Street, Houston, TX 77009
MLS# 11627896Listed by: BETTER HOMES AND GARDENS REAL ESTATE GARY GREENE - CYPRESS
