10730 Wickersham Lane, Houston, TX 77042
Local realty services provided by:ERA Experts
10730 Wickersham Lane,Houston, TX 77042
$599,999
- 3 Beds
- 2 Baths
- 1,780 sq. ft.
- Single family
- Active
Upcoming open houses
- Sun, Sep 2803:00 pm - 05:00 pm
Listed by:brook wilson
Office:fyi realty - katy
MLS#:74793504
Source:HARMLS
Price summary
- Price:$599,999
- Price per sq. ft.:$337.08
About this home
Beautifully remodeled and situated on a spacious corner lot, 10730 Wickersham blends modern elegance with prime West Houston convenience. This stunning home features quartz countertops, a large quartz island with sink, soft-close shaker cabinets and drawers, engineered hardwood floors, and a custom wood-burning fireplace. The expansive primary suite offers a luxurious en suite bath with a massive shower and tub combo, plus a custom walk-in closet. A 6-burner gas stove anchors the chef’s kitchen, and the laundry room provides both gas and electric connections. Outside, the oversized yard—re-sodded with lush St. Augustine grass—offers ample space for a pool or outdoor living. Ideally located near Briargrove Park with easy access to Westheimer, Beltway 8, the Energy Corridor, CityCentre, and Memorial City, this home is the perfect blend of style, space, and location.
Contact an agent
Home facts
- Year built:1964
- Listing ID #:74793504
- Updated:September 28, 2025 at 11:08 PM
Rooms and interior
- Bedrooms:3
- Total bathrooms:2
- Full bathrooms:2
- Living area:1,780 sq. ft.
Heating and cooling
- Cooling:Central Air, Electric
- Heating:Central, Gas
Structure and exterior
- Roof:Composition
- Year built:1964
- Building area:1,780 sq. ft.
- Lot area:0.21 Acres
Schools
- High school:WESTSIDE HIGH SCHOOL
- Middle school:REVERE MIDDLE SCHOOL
- Elementary school:WALNUT BEND ELEMENTARY SCHOOL (HOUSTON)
Utilities
- Sewer:Public Sewer
Finances and disclosures
- Price:$599,999
- Price per sq. ft.:$337.08
- Tax amount:$7,152 (2025)
New listings near 10730 Wickersham Lane
- New
 $295,000Active4 beds 2 baths2,051 sq. ft.
$295,000Active4 beds 2 baths2,051 sq. ft.12114 Dover Meadow, Houston, TX 77070
MLS# 58479066Listed by: NGUYEN PROPERTIES GROUP - New
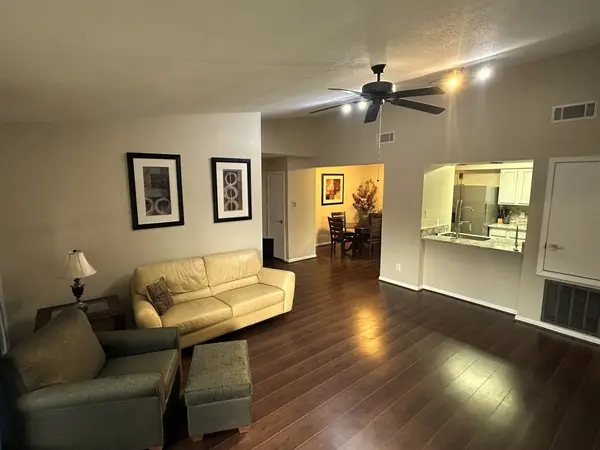 $155,000Active1 beds 1 baths1,140 sq. ft.
$155,000Active1 beds 1 baths1,140 sq. ft.8100 Cambridge Street #32, Houston, TX 77054
MLS# 67760241Listed by: SAVVY WAY REALTY - New
 $455,000Active5 beds 4 baths3,340 sq. ft.
$455,000Active5 beds 4 baths3,340 sq. ft.5906 Echo Lake Lane, Houston, TX 77069
MLS# 7394475Listed by: CB&A, REALTORS - New
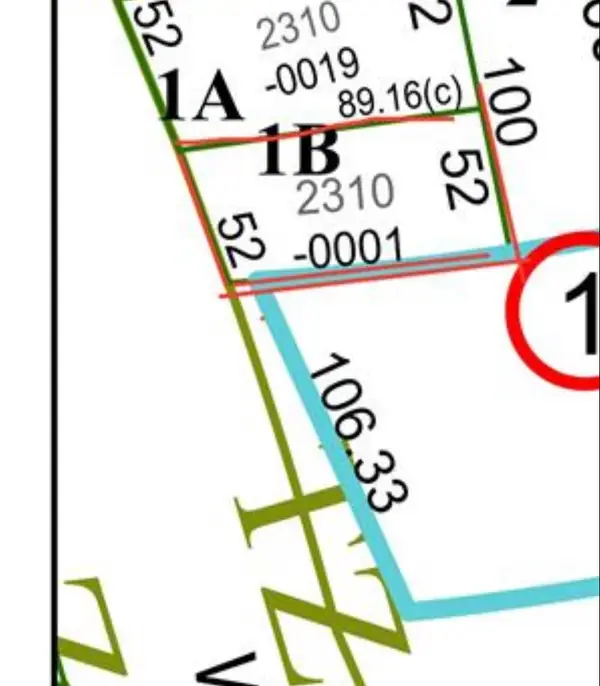 $110,000Active0.11 Acres
$110,000Active0.11 Acres2310 Waco Street, Houston, TX 77020
MLS# 80451971Listed by: WALZEL PROPERTIES - GALLERIA - New
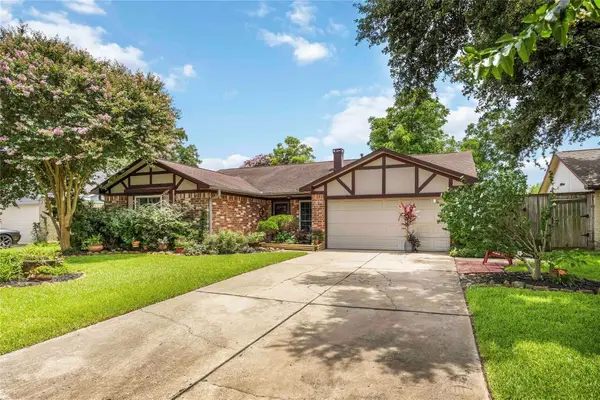 $250,000Active3 beds 2 baths1,583 sq. ft.
$250,000Active3 beds 2 baths1,583 sq. ft.4043 Manordale Drive, Houston, TX 77082
MLS# 38072333Listed by: ORCHARD BROKERAGE - New
 $550,000Active0.36 Acres
$550,000Active0.36 Acres2102 Lee Street, Houston, TX 77026
MLS# 78321556Listed by: WALZEL PROPERTIES - GALLERIA - New
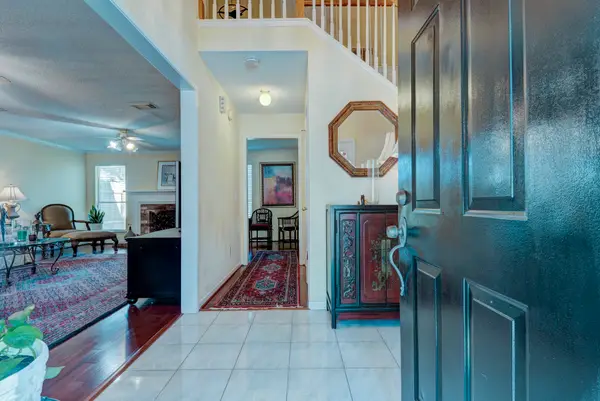 $369,000Active4 beds 3 baths1,986 sq. ft.
$369,000Active4 beds 3 baths1,986 sq. ft.9714 Arrowgrass Drive, Houston, TX 77064
MLS# 82100365Listed by: AXEN REALTY - New
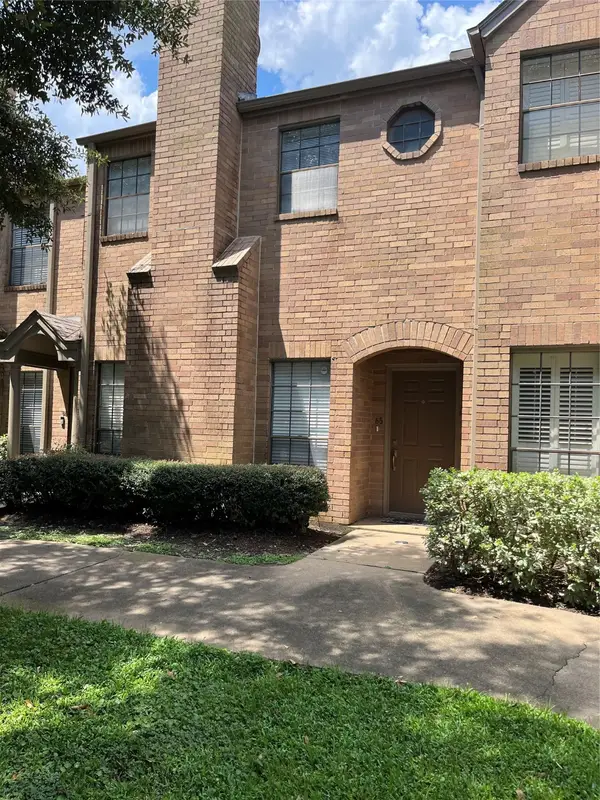 $350,000Active2 beds 3 baths1,308 sq. ft.
$350,000Active2 beds 3 baths1,308 sq. ft.3200 Bellefontaine Street #65, Houston, TX 77025
MLS# 12077773Listed by: MARGARET R. LEWIS, BROKER - New
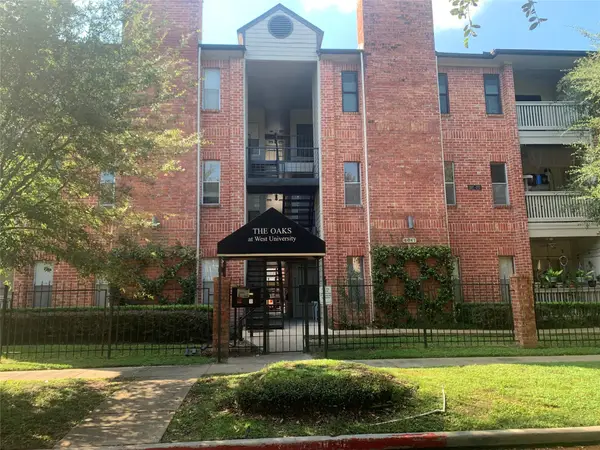 $150,000Active1 beds 1 baths570 sq. ft.
$150,000Active1 beds 1 baths570 sq. ft.4041 Drake Street #118, Houston, TX 77005
MLS# 32968089Listed by: RE/MAX SIGNATURE - New
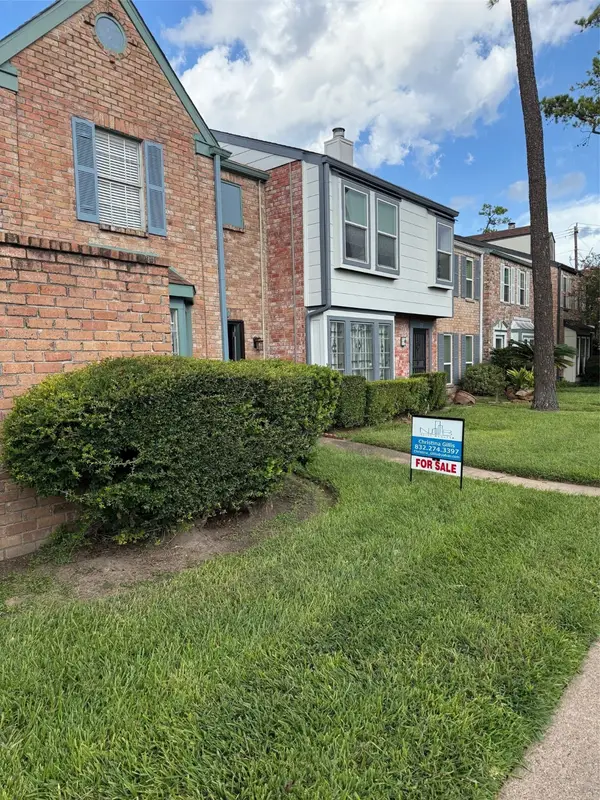 $170,000Active3 beds 3 baths1,696 sq. ft.
$170,000Active3 beds 3 baths1,696 sq. ft.5801 Lumberdale Road #76, Houston, TX 77092
MLS# 79311278Listed by: NB ELITE REALTY
