10826 Moonlight Drive, Houston, TX 77096
Local realty services provided by:ERA Experts
10826 Moonlight Drive,Houston, TX 77096
$865,000
- 4 Beds
- 4 Baths
- 3,130 sq. ft.
- Single family
- Pending
Listed by:delfina delariva
Office:the real estate people llc.
MLS#:83860028
Source:HARMLS
Price summary
- Price:$865,000
- Price per sq. ft.:$276.36
- Monthly HOA dues:$29.17
About this home
Stunning modern 4 bed / 3.5 bath home rebuilt from the studs in 2022 with high-end finishes and custom upgrades throughout. Bright, open layout with a sunken living room, large marble accent wall, electric fireplace, wall-mounted Frame TV, and built-in surround sound. Chef’s kitchen with large walk-in pantry, quartz counters and back splash, smart fridge, stainless steel appliances, over sized island with tons of storage and sleek cabinetry. The luxurious primary suite features a walk-in closet, extra-large spa-style bath with freestanding tub, glass shower, double vanities, and linen closet. Second en-suite bedroom ideal for guests or in-laws. Includes a whole-home water filtration system, 2 new A/C units, 4 wall-mounted TVs, custom remote-control shades, dimmable lighting, built-in garage storage, and 9-ft privacy fence. Set on a quiet tree-lined street in a walkable neighborhood with top schools, parks, and local favorites nearby. Never flooded!
Fully furnished option available.
Contact an agent
Home facts
- Year built:1963
- Listing ID #:83860028
- Updated:September 25, 2025 at 07:11 AM
Rooms and interior
- Bedrooms:4
- Total bathrooms:4
- Full bathrooms:3
- Half bathrooms:1
- Living area:3,130 sq. ft.
Heating and cooling
- Cooling:Attic Fan, Central Air, Electric
- Heating:Central, Gas
Structure and exterior
- Roof:Composition
- Year built:1963
- Building area:3,130 sq. ft.
- Lot area:0.22 Acres
Schools
- High school:WESTBURY HIGH SCHOOL
- Middle school:MEYERLAND MIDDLE SCHOOL
- Elementary school:PARKER ELEMENTARY SCHOOL (HOUSTON)
Utilities
- Sewer:Public Sewer
Finances and disclosures
- Price:$865,000
- Price per sq. ft.:$276.36
- Tax amount:$16,881 (2024)
New listings near 10826 Moonlight Drive
- New
 $185,000Active3 beds 2 baths1,916 sq. ft.
$185,000Active3 beds 2 baths1,916 sq. ft.210 Linwood Street, Houston, TX 77011
MLS# 10732430Listed by: KODU REALTY, LLC - New
 $229,900Active3 beds 3 baths1,512 sq. ft.
$229,900Active3 beds 3 baths1,512 sq. ft.14707 Perthshire Road, Houston, TX 77079
MLS# 24754892Listed by: REALTY OF AMERICA, LLC - New
 $430,000Active5 beds 3 baths2,969 sq. ft.
$430,000Active5 beds 3 baths2,969 sq. ft.13730 Anderson Woods Drive, Houston, TX 77070
MLS# 27372126Listed by: NAN & COMPANY PROPERTIES - New
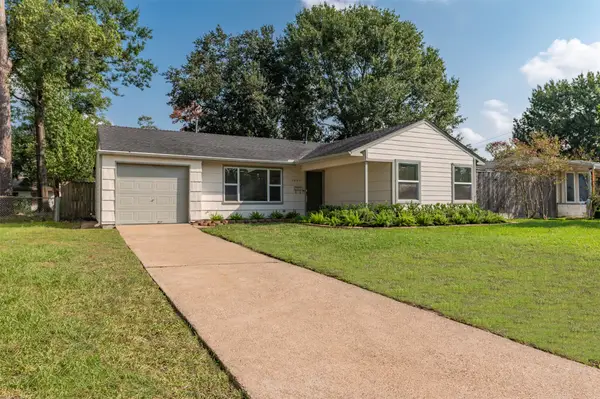 $539,000Active3 beds 1 baths1,212 sq. ft.
$539,000Active3 beds 1 baths1,212 sq. ft.1806 Gardenia Drive, Houston, TX 77018
MLS# 32797662Listed by: CITIQUEST PROPERTIES - New
 $354,900Active3 beds 3 baths1,860 sq. ft.
$354,900Active3 beds 3 baths1,860 sq. ft.1912 Erastus Street, Houston, TX 77020
MLS# 32951684Listed by: PARRA DESIGN GROUP, LTD. - New
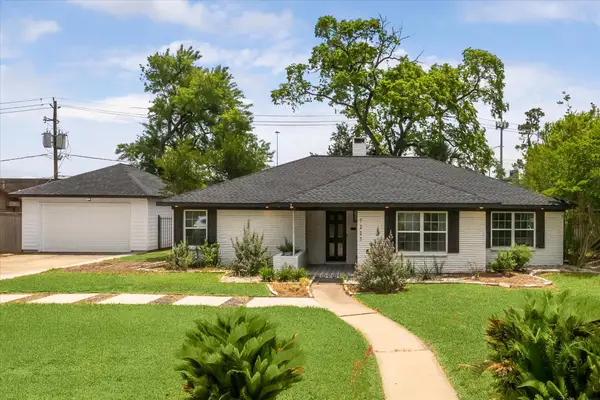 $600,000Active3 beds 2 baths2,253 sq. ft.
$600,000Active3 beds 2 baths2,253 sq. ft.7227 Shavelson Street, Houston, TX 77055
MLS# 59925510Listed by: BRENT ALLEN PROPERTIES - New
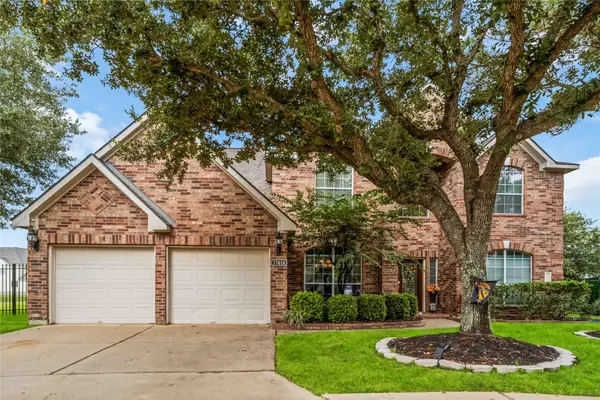 $480,000Active4 beds 3 baths3,246 sq. ft.
$480,000Active4 beds 3 baths3,246 sq. ft.17018 Arrows Peak Lane, Houston, TX 77095
MLS# 6779503Listed by: EXP REALTY LLC - New
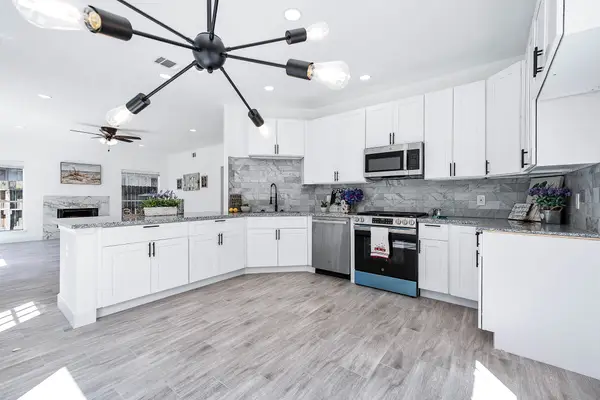 $349,000Active4 beds 3 baths2,693 sq. ft.
$349,000Active4 beds 3 baths2,693 sq. ft.13547 Pasa Robles Lane, Houston, TX 77083
MLS# 68423295Listed by: EXP REALTY LLC - New
 $389,900Active3 beds 4 baths1,790 sq. ft.
$389,900Active3 beds 4 baths1,790 sq. ft.2524 Live Oak Street, Houston, TX 77004
MLS# 73309778Listed by: CITIQUEST PROPERTIES - New
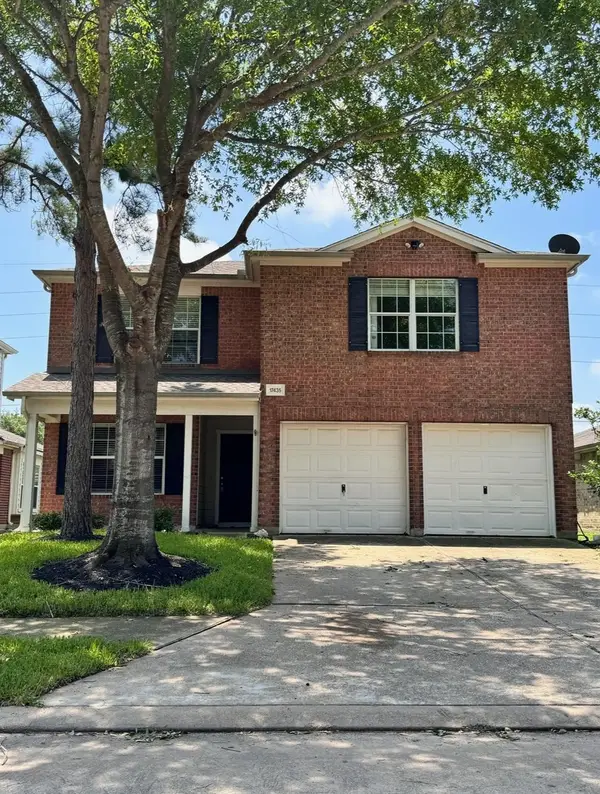 $318,500Active4 beds 3 baths2,225 sq. ft.
$318,500Active4 beds 3 baths2,225 sq. ft.17435 Prospect Meadows Drive, Houston, TX 77095
MLS# 76709874Listed by: JOHN N BROUSSARD
