1806 Gardenia Drive, Houston, TX 77018
Local realty services provided by:ERA Experts
1806 Gardenia Drive,Houston, TX 77018
$539,000
- 3 Beds
- 1 Baths
- 1,212 sq. ft.
- Single family
- Active
Upcoming open houses
- Sun, Sep 2802:00 pm - 04:00 pm
Listed by:kleber pita
Office:citiquest properties
MLS#:32797662
Source:HARMLS
Price summary
- Price:$539,000
- Price per sq. ft.:$444.72
About this home
Nestled in the heart of Oak Forest, 1806 Gardenia Drive sits on a spacious 7,680 sq ft lot and is fully outside the flood zone. Freshly painted and landscaped in 2025, the home blends charm with smart updates. Inside, crown molding and cased double-pane windows add timeless character and efficiency, while hardwood floors flow through the main living areas. The home offers 3 bedrooms with durable wood-look LVP flooring and two inviting living spaces. The kitchen features Saltillo tile, butcher block counters, and a stainless steel appliance package. Key updates include replaced underground plumbing and a Nest thermostat for added comfort and peace of mind. Step outside to a large yard perfect for entertaining, relaxing, or future expansion, all within minutes of local favorites like Walking Stick, Great Heights Brewing Company, Millie’s, and Sunday Press. This perfect home gives you the possibility of adding on, building new, and planting roots for the long term.
Contact an agent
Home facts
- Year built:1949
- Listing ID #:32797662
- Updated:September 28, 2025 at 10:07 PM
Rooms and interior
- Bedrooms:3
- Total bathrooms:1
- Full bathrooms:1
- Living area:1,212 sq. ft.
Heating and cooling
- Cooling:Attic Fan, Central Air, Electric
- Heating:Central, Gas
Structure and exterior
- Roof:Composition
- Year built:1949
- Building area:1,212 sq. ft.
- Lot area:0.18 Acres
Schools
- High school:WALTRIP HIGH SCHOOL
- Middle school:BLACK MIDDLE SCHOOL
- Elementary school:STEVENS ELEMENTARY SCHOOL
Utilities
- Sewer:Public Sewer
Finances and disclosures
- Price:$539,000
- Price per sq. ft.:$444.72
- Tax amount:$8,369 (2025)
New listings near 1806 Gardenia Drive
- New
 $295,000Active4 beds 2 baths2,051 sq. ft.
$295,000Active4 beds 2 baths2,051 sq. ft.12114 Dover Meadow, Houston, TX 77070
MLS# 58479066Listed by: NGUYEN PROPERTIES GROUP - New
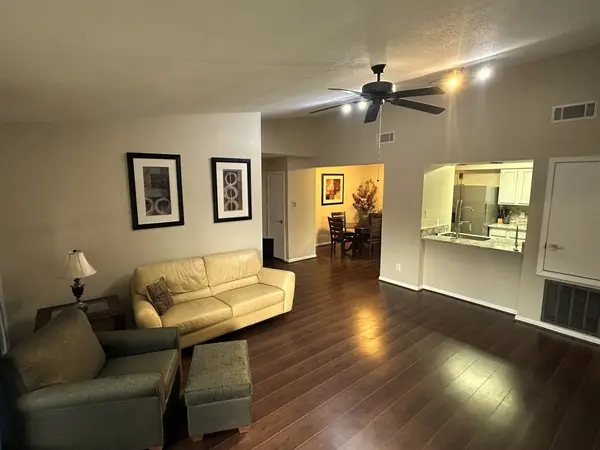 $155,000Active1 beds 1 baths1,140 sq. ft.
$155,000Active1 beds 1 baths1,140 sq. ft.8100 Cambridge Street #32, Houston, TX 77054
MLS# 67760241Listed by: SAVVY WAY REALTY - New
 $455,000Active5 beds 4 baths3,340 sq. ft.
$455,000Active5 beds 4 baths3,340 sq. ft.5906 Echo Lake Lane, Houston, TX 77069
MLS# 7394475Listed by: CB&A, REALTORS - New
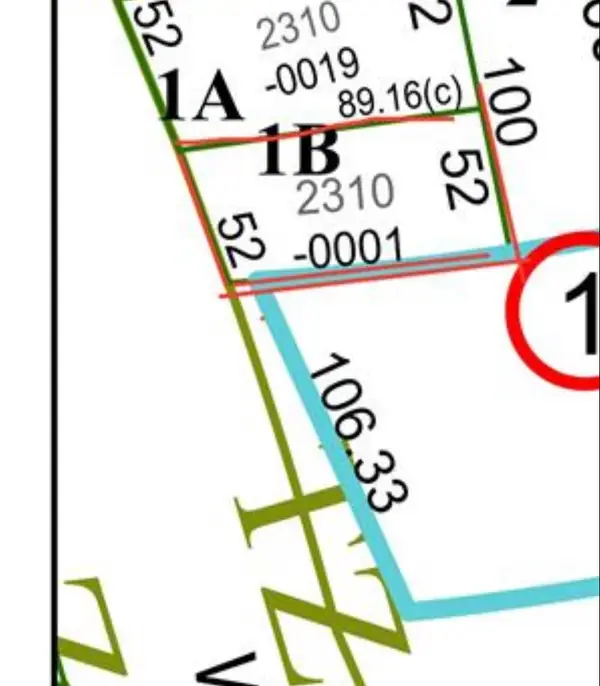 $110,000Active0.11 Acres
$110,000Active0.11 Acres2310 Waco Street, Houston, TX 77020
MLS# 80451971Listed by: WALZEL PROPERTIES - GALLERIA - New
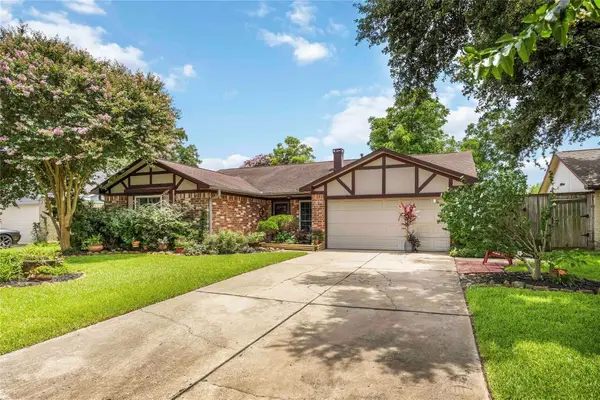 $250,000Active3 beds 2 baths1,583 sq. ft.
$250,000Active3 beds 2 baths1,583 sq. ft.4043 Manordale Drive, Houston, TX 77082
MLS# 38072333Listed by: ORCHARD BROKERAGE - New
 $550,000Active0.36 Acres
$550,000Active0.36 Acres2102 Lee Street, Houston, TX 77026
MLS# 78321556Listed by: WALZEL PROPERTIES - GALLERIA - New
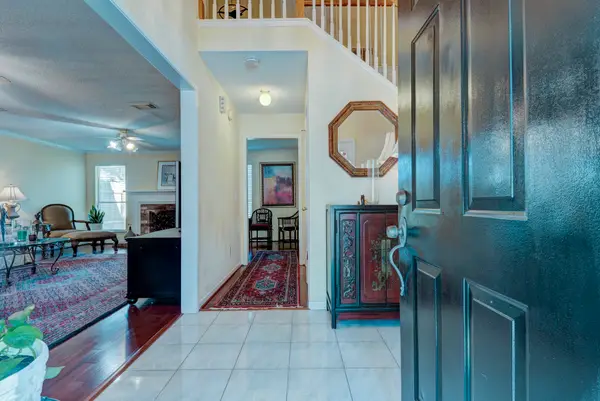 $369,000Active4 beds 3 baths1,986 sq. ft.
$369,000Active4 beds 3 baths1,986 sq. ft.9714 Arrowgrass Drive, Houston, TX 77064
MLS# 82100365Listed by: AXEN REALTY - New
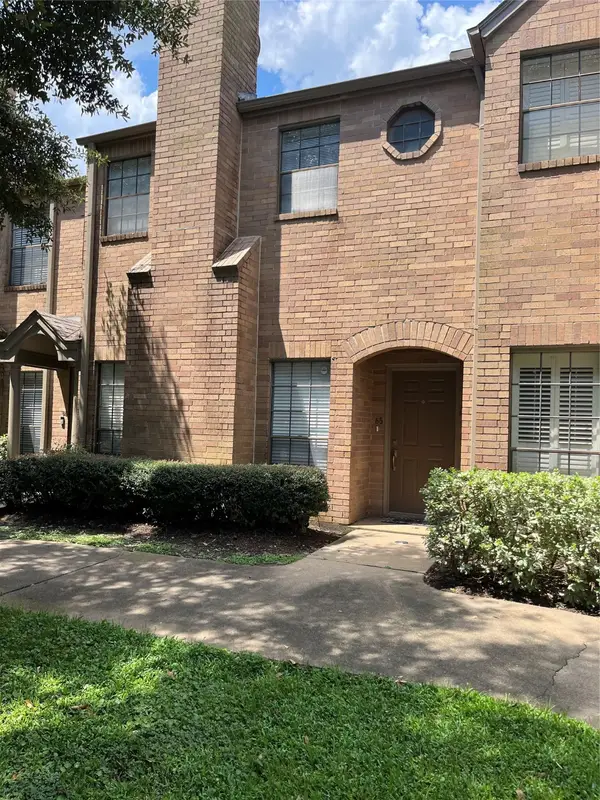 $350,000Active2 beds 3 baths1,308 sq. ft.
$350,000Active2 beds 3 baths1,308 sq. ft.3200 Bellefontaine Street #65, Houston, TX 77025
MLS# 12077773Listed by: MARGARET R. LEWIS, BROKER - New
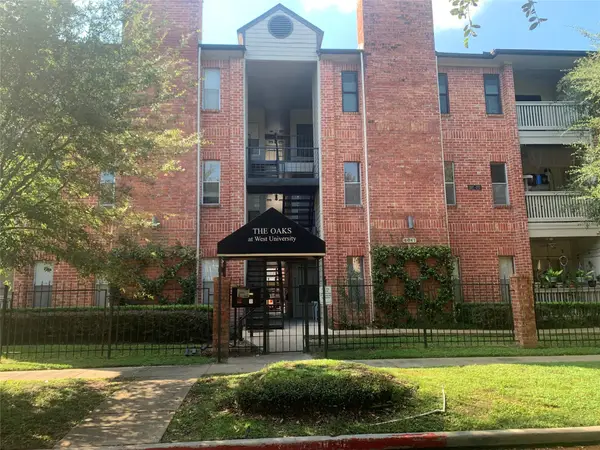 $150,000Active1 beds 1 baths570 sq. ft.
$150,000Active1 beds 1 baths570 sq. ft.4041 Drake Street #118, Houston, TX 77005
MLS# 32968089Listed by: RE/MAX SIGNATURE - New
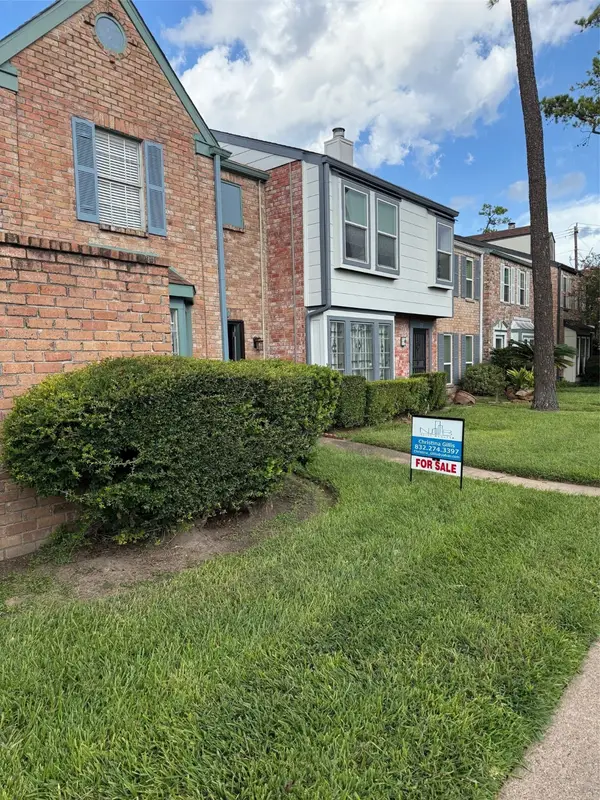 $170,000Active3 beds 3 baths1,696 sq. ft.
$170,000Active3 beds 3 baths1,696 sq. ft.5801 Lumberdale Road #76, Houston, TX 77092
MLS# 79311278Listed by: NB ELITE REALTY
