11214 Riderwood Drive, Houston, TX 77099
Local realty services provided by:ERA Experts
11214 Riderwood Drive,Houston, TX 77099
$245,000
- 3 Beds
- 2 Baths
- 1,336 sq. ft.
- Single family
- Active
Listed by:phuc nguyen
Office:absolute realty group inc.
MLS#:94557327
Source:HARMLS
Price summary
- Price:$245,000
- Price per sq. ft.:$183.38
- Monthly HOA dues:$12.92
About this home
Welcome to this charming, updated 3-bedroom, 2-bath, single-story home featuring brick on all sides for timeless curb appeal. Renovated in 2020, with a new roof, new water heater, energy-efficient double-pane windows, upgraded primary bath, and new vinyl plank flooring and tiles throughout — no carpet anywhere! Enjoy cooking in the stylish kitchen with granite countertops, large, beautiful tile flooring, and included stainless steel appliances and refrigerator. All rooms are equipped with ceiling fans for added comfort. Step outside to a large backyard perfect for gardening, entertaining, or relaxing under the covered patio deck. The two storage sheds offer convenient and space for tools and equipment. New driveway done in 2023. This move-in-ready home is ready for its new owner. Convenient access to many retails, groceries, restaurants and retails nearby. Don't miss this opportunity!
Contact an agent
Home facts
- Year built:1970
- Listing ID #:94557327
- Updated:September 25, 2025 at 11:40 AM
Rooms and interior
- Bedrooms:3
- Total bathrooms:2
- Full bathrooms:2
- Living area:1,336 sq. ft.
Heating and cooling
- Cooling:Central Air, Electric
- Heating:Central, Electric
Structure and exterior
- Roof:Composition
- Year built:1970
- Building area:1,336 sq. ft.
- Lot area:0.18 Acres
Schools
- High school:AISD DRAW
- Middle school:OLLE MIDDLE SCHOOL
- Elementary school:BOONE ELEMENTARY SCHOOL (ALIEF)
Utilities
- Sewer:Public Sewer
Finances and disclosures
- Price:$245,000
- Price per sq. ft.:$183.38
- Tax amount:$4,202 (2024)
New listings near 11214 Riderwood Drive
- New
 $185,000Active3 beds 2 baths1,916 sq. ft.
$185,000Active3 beds 2 baths1,916 sq. ft.210 Linwood Street, Houston, TX 77011
MLS# 10732430Listed by: KODU REALTY, LLC - New
 $229,900Active3 beds 3 baths1,512 sq. ft.
$229,900Active3 beds 3 baths1,512 sq. ft.14707 Perthshire Road, Houston, TX 77079
MLS# 24754892Listed by: REALTY OF AMERICA, LLC - New
 $430,000Active5 beds 3 baths2,969 sq. ft.
$430,000Active5 beds 3 baths2,969 sq. ft.13730 Anderson Woods Drive, Houston, TX 77070
MLS# 27372126Listed by: NAN & COMPANY PROPERTIES - New
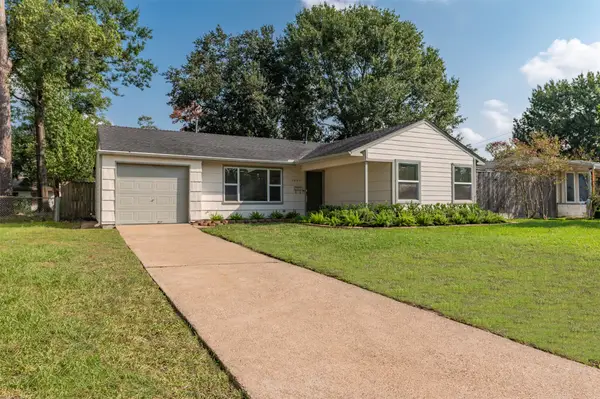 $539,000Active3 beds 1 baths1,212 sq. ft.
$539,000Active3 beds 1 baths1,212 sq. ft.1806 Gardenia Drive, Houston, TX 77018
MLS# 32797662Listed by: CITIQUEST PROPERTIES - New
 $354,900Active3 beds 3 baths1,860 sq. ft.
$354,900Active3 beds 3 baths1,860 sq. ft.1912 Erastus Street, Houston, TX 77020
MLS# 32951684Listed by: PARRA DESIGN GROUP, LTD. - New
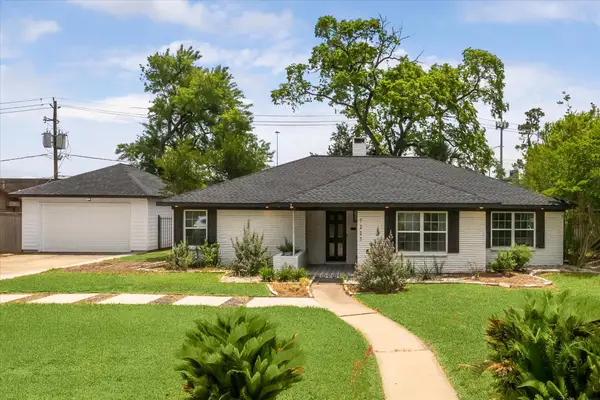 $600,000Active3 beds 2 baths2,253 sq. ft.
$600,000Active3 beds 2 baths2,253 sq. ft.7227 Shavelson Street, Houston, TX 77055
MLS# 59925510Listed by: BRENT ALLEN PROPERTIES - New
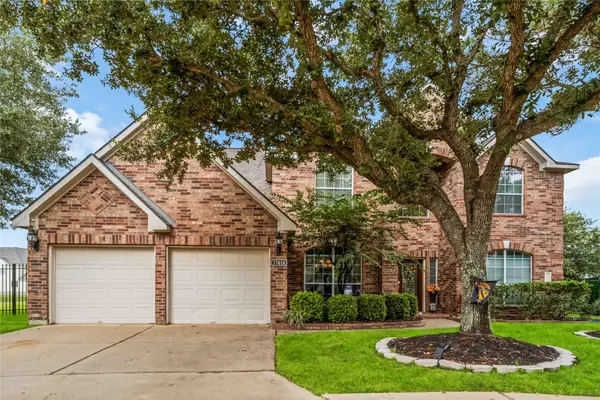 $480,000Active4 beds 3 baths3,246 sq. ft.
$480,000Active4 beds 3 baths3,246 sq. ft.17018 Arrows Peak Lane, Houston, TX 77095
MLS# 6779503Listed by: EXP REALTY LLC - New
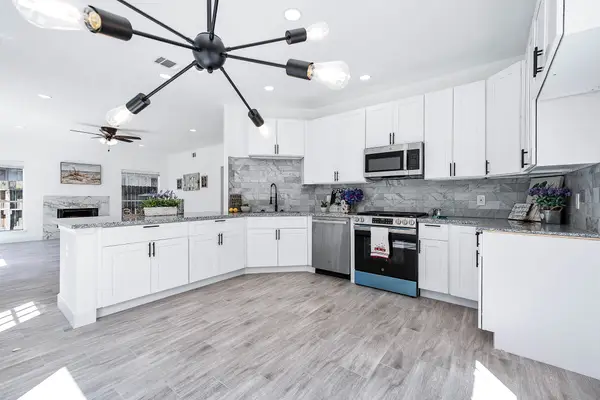 $349,000Active4 beds 3 baths2,693 sq. ft.
$349,000Active4 beds 3 baths2,693 sq. ft.13547 Pasa Robles Lane, Houston, TX 77083
MLS# 68423295Listed by: EXP REALTY LLC - New
 $389,900Active3 beds 4 baths1,790 sq. ft.
$389,900Active3 beds 4 baths1,790 sq. ft.2524 Live Oak Street, Houston, TX 77004
MLS# 73309778Listed by: CITIQUEST PROPERTIES - New
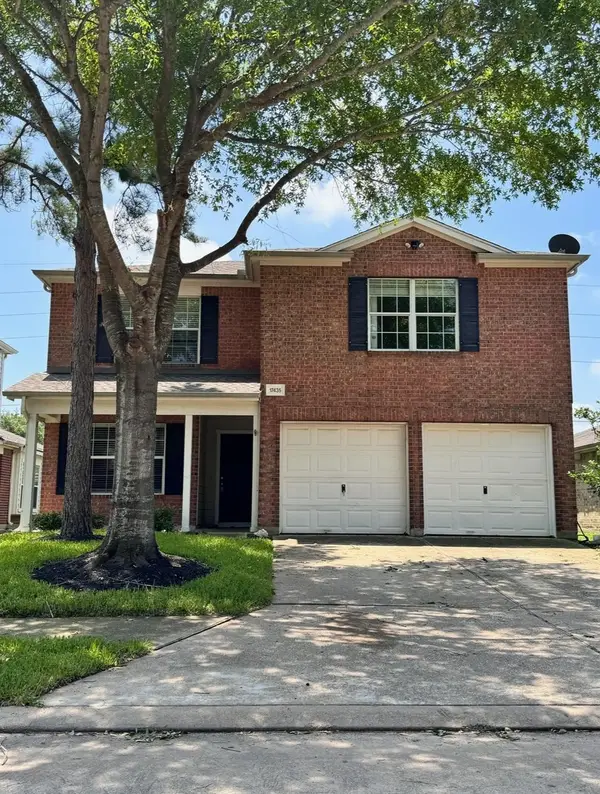 $318,500Active4 beds 3 baths2,225 sq. ft.
$318,500Active4 beds 3 baths2,225 sq. ft.17435 Prospect Meadows Drive, Houston, TX 77095
MLS# 76709874Listed by: JOHN N BROUSSARD
