1184 Nelson Falls Lane, Houston, TX 77008
Local realty services provided by:American Real Estate ERA Powered
1184 Nelson Falls Lane,Houston, TX 77008
$549,000
- 3 Beds
- 4 Baths
- 2,468 sq. ft.
- Single family
- Active
Listed by:bkdonna gao
Office:kingfay inc
MLS#:59306915
Source:HARMLS
Price summary
- Price:$549,000
- Price per sq. ft.:$222.45
- Monthly HOA dues:$225
About this home
Freshly Updated & Move-In Ready in a Prime Gated Community! This charming 3-bedroom, 2.5-bathroom home just got a 2025 refresh! This includes, but not limited to, brand new carpet, fresh paint for interior and exterior, and a granite countertop in the kitchen. Enjoy first-floor living with soaring 10-ft ceilings and sleek tile flooring. The spacious kitchen is built for entertaining, featuring granite countertops, modern backsplash, a dedicated wine center & wine fridge space. All bedrooms, including the private primary suite, are on the 2nd floor, while the 3rd level boasts a media/game room with built-in bar — perfect for movie nights or hosting friends! Energy-efficient design with zoned 16 SEER A/C and pre-wired surround sound + alarm system. Located in a sought-after gated community, this home offers comfort, style, and security — all just minutes from major freeways, shopping, and dining. Don’t miss this turnkey opportunity!
Contact an agent
Home facts
- Year built:2013
- Listing ID #:59306915
- Updated:September 25, 2025 at 11:40 AM
Rooms and interior
- Bedrooms:3
- Total bathrooms:4
- Full bathrooms:2
- Half bathrooms:2
- Living area:2,468 sq. ft.
Heating and cooling
- Cooling:Central Air, Electric
- Heating:Central, Gas
Structure and exterior
- Roof:Composition
- Year built:2013
- Building area:2,468 sq. ft.
- Lot area:0.05 Acres
Schools
- High school:WALTRIP HIGH SCHOOL
- Middle school:BLACK MIDDLE SCHOOL
- Elementary school:SINCLAIR ELEMENTARY SCHOOL (HOUSTON)
Utilities
- Sewer:Public Sewer
Finances and disclosures
- Price:$549,000
- Price per sq. ft.:$222.45
- Tax amount:$10,385 (2024)
New listings near 1184 Nelson Falls Lane
- New
 $189,000Active2 beds 3 baths1,358 sq. ft.
$189,000Active2 beds 3 baths1,358 sq. ft.3224 Windchase Boulevard #495, Houston, TX 77082
MLS# 14941103Listed by: KELLER WILLIAMS REALTY METROPOLITAN - New
 $167,500Active4 beds 2 baths1,966 sq. ft.
$167,500Active4 beds 2 baths1,966 sq. ft.14525 Buffalo Speedway, Houston, TX 77045
MLS# 20262754Listed by: NB ELITE REALTY - New
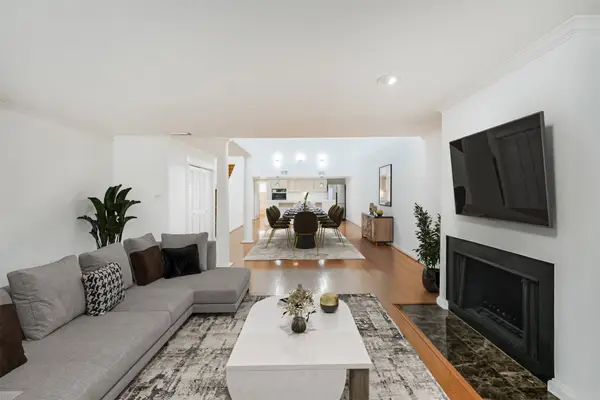 $575,000Active2 beds 2 baths3,142 sq. ft.
$575,000Active2 beds 2 baths3,142 sq. ft.2322 Steel Street, Houston, TX 77098
MLS# 22431459Listed by: BETH WOLFF REALTORS - New
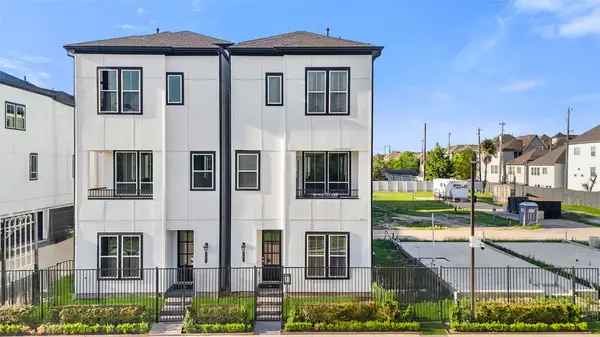 $429,990Active3 beds 4 baths1,914 sq. ft.
$429,990Active3 beds 4 baths1,914 sq. ft.2710 Grand Fountains Drive #G, Houston, TX 77054
MLS# 23687421Listed by: NEW AGE - New
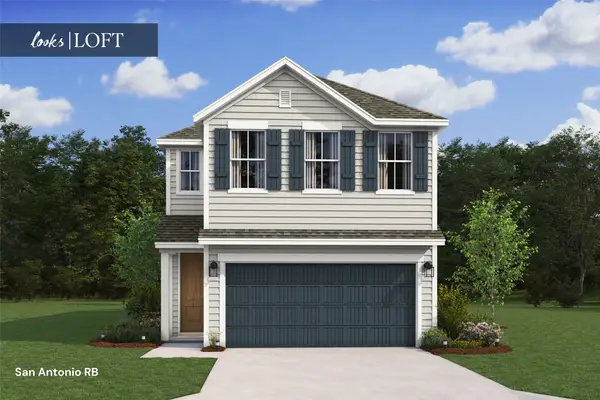 $410,000Active4 beds 3 baths2,210 sq. ft.
$410,000Active4 beds 3 baths2,210 sq. ft.2309 Via Cami Lane, Houston, TX 77051
MLS# 2587433Listed by: K. HOVNANIAN HOMES - New
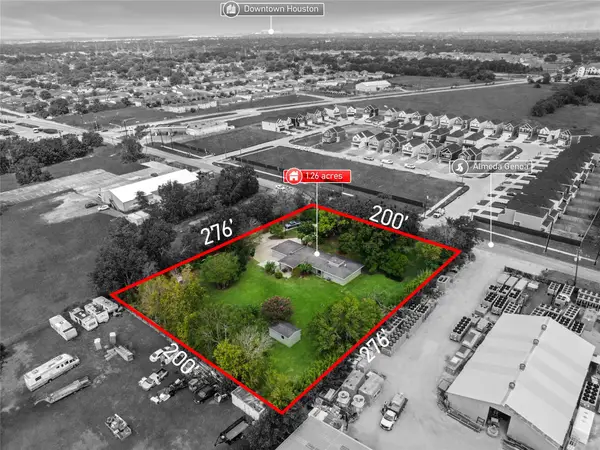 $535,000Active2 beds 1 baths1,660 sq. ft.
$535,000Active2 beds 1 baths1,660 sq. ft.4920 Almeda Genoa Road, Houston, TX 77048
MLS# 27390759Listed by: REAL BROKER, LLC - New
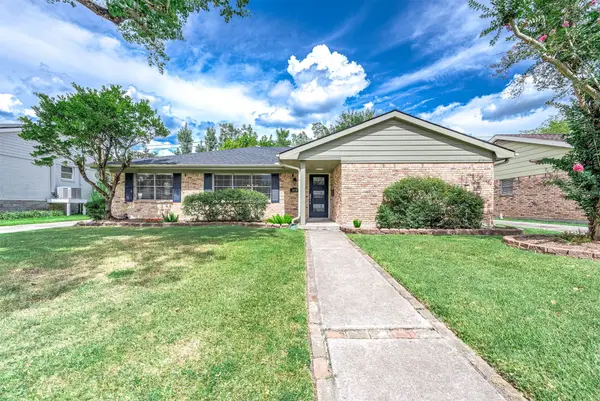 $395,000Active3 beds 2 baths2,239 sq. ft.
$395,000Active3 beds 2 baths2,239 sq. ft.6030 Warm Springs Road, Houston, TX 77035
MLS# 52480442Listed by: RE/MAX GRAND - New
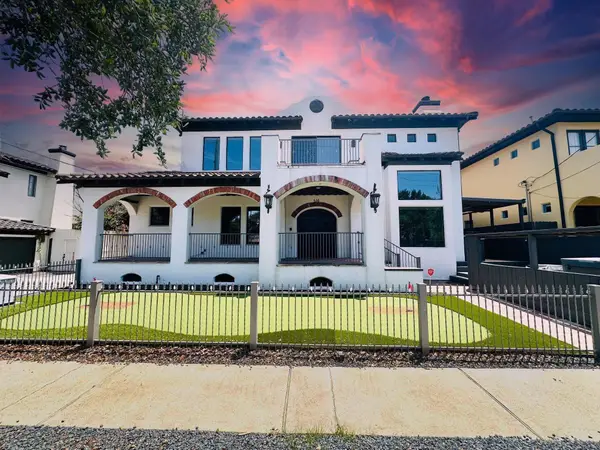 $975,000Active4 beds 4 baths3,055 sq. ft.
$975,000Active4 beds 4 baths3,055 sq. ft.516 West 9th St, Houston, TX 77007
MLS# 66538496Listed by: EXP REALTY LLC - New
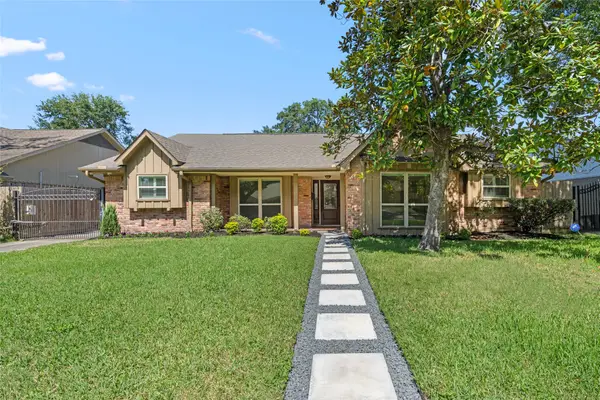 $515,000Active4 beds 2 baths2,369 sq. ft.
$515,000Active4 beds 2 baths2,369 sq. ft.5834 Braesheather Drive, Houston, TX 77096
MLS# 7598933Listed by: COMPASS RE TEXAS, LLC - HOUSTON - New
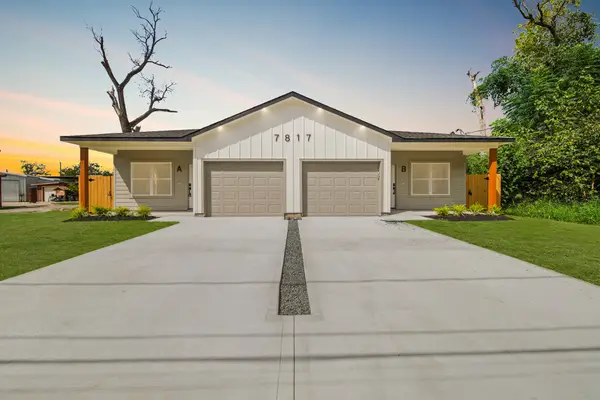 $499,999Active3 beds 2 baths
$499,999Active3 beds 2 baths7817 Beckley Street #A/B, Houston, TX 77088
MLS# 82355472Listed by: EXP REALTY LLC
