11917 Bob White Drive #881, Houston, TX 77035
Local realty services provided by:ERA Experts
11917 Bob White Drive #881,Houston, TX 77035
$119,900
- 2 Beds
- 2 Baths
- 1,252 sq. ft.
- Townhouse
- Active
Listed by: laura van duyn
Office: flex team realty
MLS#:5442079
Source:HARMLS
Price summary
- Price:$119,900
- Price per sq. ft.:$95.77
- Monthly HOA dues:$413
About this home
Beautiful 2-Bedroom Townhouse in Quiet Gated Community. This bright and spacious townhouse features all-new tile flooring (no carpet!) and an open floor plan enhanced by a skylight that fills the space with natural light. The primary bedroom is conveniently located downstairs, complete with a full bath and generous closet space. The split-level layout provides excellent privacy, with an upstairs sitting area, bedroom, and full bath—perfect for guests or shared living. Enjoy a cozy fireplace in the living area, and a kitchen that flows seamlessly into the dining and living spaces. The home is just steps away from the community pool, offering relaxation and convenience. All appliances are included, including a stackable washer and dryer. HOA covers water, garbage pickup, roof, foundation, exterior maintenance, and includes one assigned parking space. Fantastic location—only 20 minutes to the Medical Center, 20 minutes to Downtown Houston, and 15 minutes to the Galleria.
Contact an agent
Home facts
- Year built:1983
- Listing ID #:5442079
- Updated:November 08, 2025 at 05:14 PM
Rooms and interior
- Bedrooms:2
- Total bathrooms:2
- Full bathrooms:2
- Living area:1,252 sq. ft.
Heating and cooling
- Cooling:Central Air, Electric
- Heating:Central, Electric
Structure and exterior
- Roof:Composition
- Year built:1983
- Building area:1,252 sq. ft.
Schools
- High school:WESTBURY HIGH SCHOOL
- Middle school:FONDREN MIDDLE SCHOOL
- Elementary school:ANDERSON ELEMENTARY SCHOOL (HOUSTON)
Utilities
- Sewer:Public Sewer
Finances and disclosures
- Price:$119,900
- Price per sq. ft.:$95.77
- Tax amount:$2,684 (2024)
New listings near 11917 Bob White Drive #881
- New
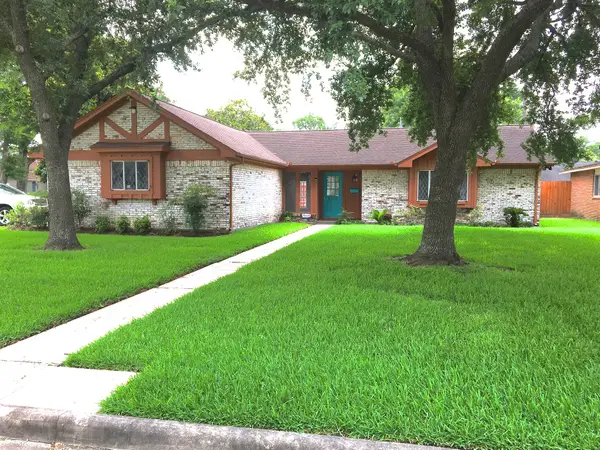 $335,000Active3 beds 2 baths1,577 sq. ft.
$335,000Active3 beds 2 baths1,577 sq. ft.9307 Val Verde Street, Houston, TX 77063
MLS# 10254952Listed by: COMPASS RE TEXAS, LLC - THE HEIGHTS - New
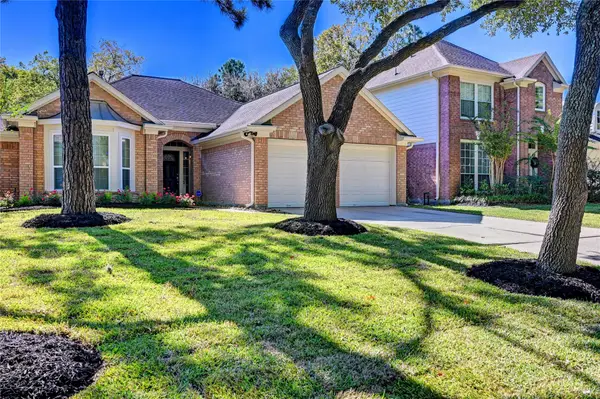 $355,000Active3 beds 2 baths2,089 sq. ft.
$355,000Active3 beds 2 baths2,089 sq. ft.9535 Shadow Gate Lane Lane, Houston, TX 77040
MLS# 21207941Listed by: WEST END REALTY - New
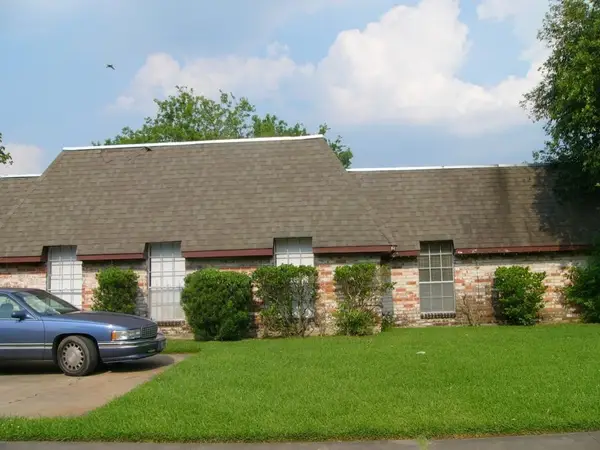 $250,000Active2 beds 2 baths2,535 sq. ft.
$250,000Active2 beds 2 baths2,535 sq. ft.5414 Deep Forest, Houston, TX 77092
MLS# 21970678Listed by: HOUSEFORPURCHASE.COM, LLC - New
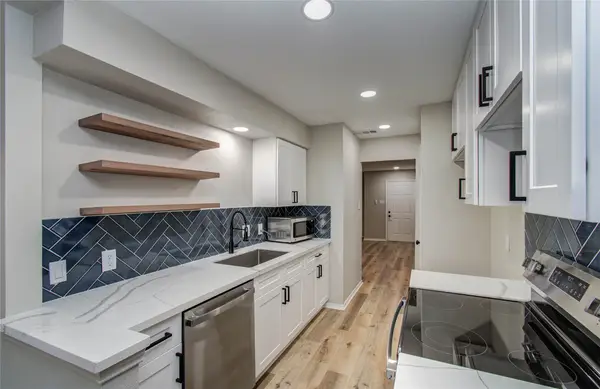 $334,999Active3 beds 3 baths1,992 sq. ft.
$334,999Active3 beds 3 baths1,992 sq. ft.1147 Country Place Drive, Houston, TX 77079
MLS# 39336672Listed by: PRIME REALTY GROUP - New
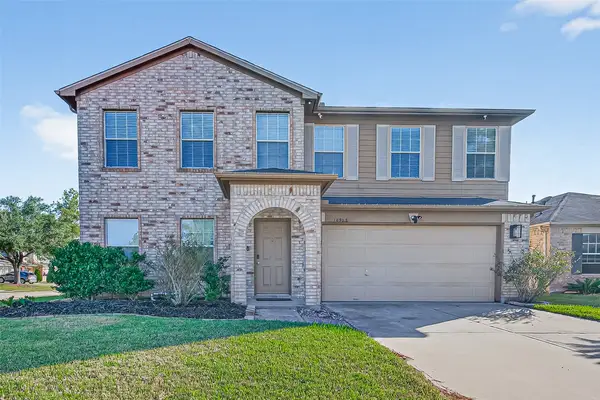 $315,000Active3 beds 3 baths2,363 sq. ft.
$315,000Active3 beds 3 baths2,363 sq. ft.16903 Jeanna Ridge Court, Houston, TX 77083
MLS# 39856428Listed by: GREATLAND LIVING - New
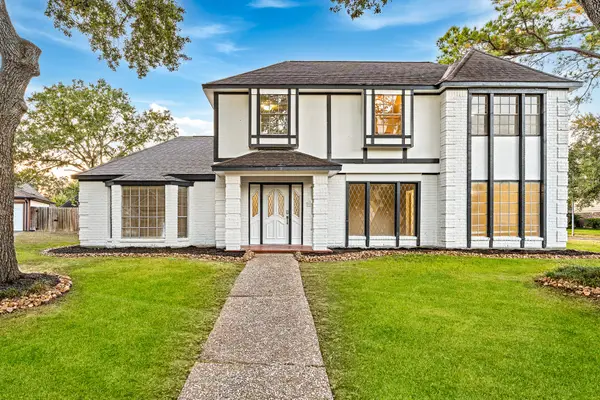 $375,000Active5 beds 4 baths2,576 sq. ft.
$375,000Active5 beds 4 baths2,576 sq. ft.4923 Bradstone Court, Houston, TX 77084
MLS# 40002611Listed by: KELLER WILLIAMS SIGNATURE - New
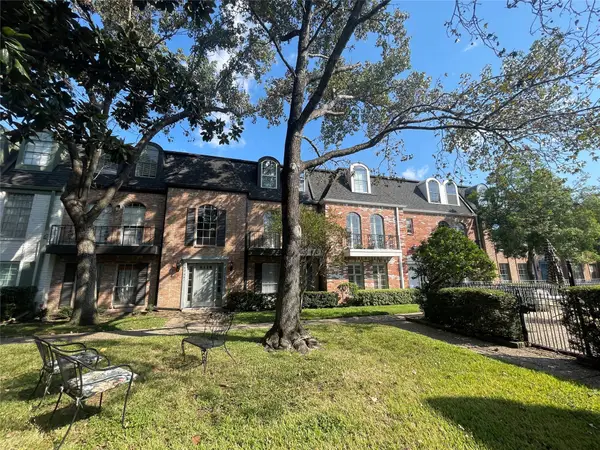 $205,000Active3 beds 3 baths1,680 sq. ft.
$205,000Active3 beds 3 baths1,680 sq. ft.443 N Post Oak Lane Lane #443, Houston, TX 77024
MLS# 49696710Listed by: TRAMCO REALTY - New
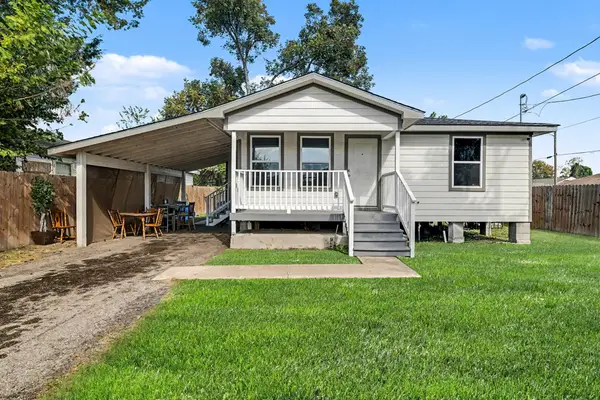 $225,000Active3 beds 1 baths896 sq. ft.
$225,000Active3 beds 1 baths896 sq. ft.4421 Caplin Street, Houston, TX 77026
MLS# 50396497Listed by: RE/MAX ELITE PROPERTIES - New
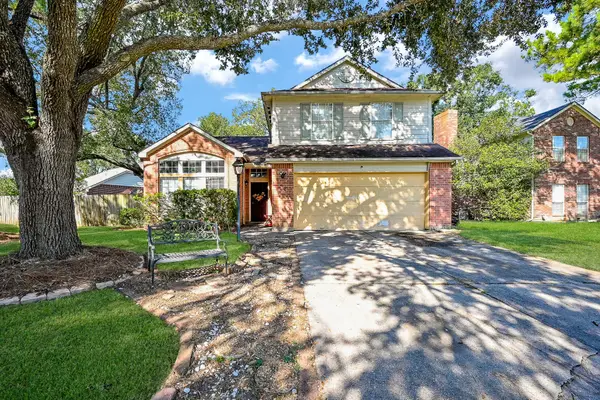 $219,900Active4 beds 3 baths2,059 sq. ft.
$219,900Active4 beds 3 baths2,059 sq. ft.13739 Sablebend Lane, Houston, TX 77014
MLS# 53555360Listed by: UNIVERSAL REALTY & MANAGEMENT - New
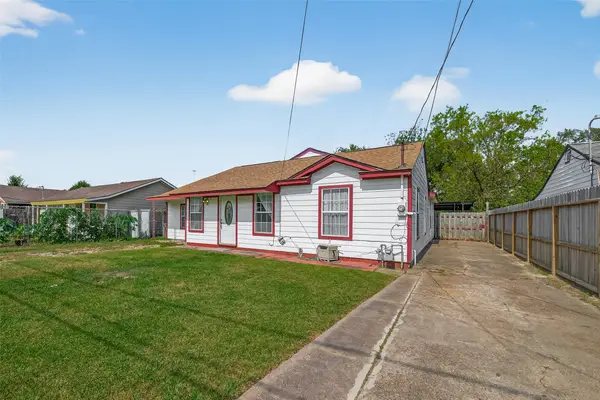 $180,000Active3 beds 3 baths1,865 sq. ft.
$180,000Active3 beds 3 baths1,865 sq. ft.14723 Waldine Street, Houston, TX 77015
MLS# 56179374Listed by: KELLER WILLIAMS PREFERRED
