13326 Stoneleigh Terrace Drive, Houston, TX 77077
Local realty services provided by:ERA EXPERTS
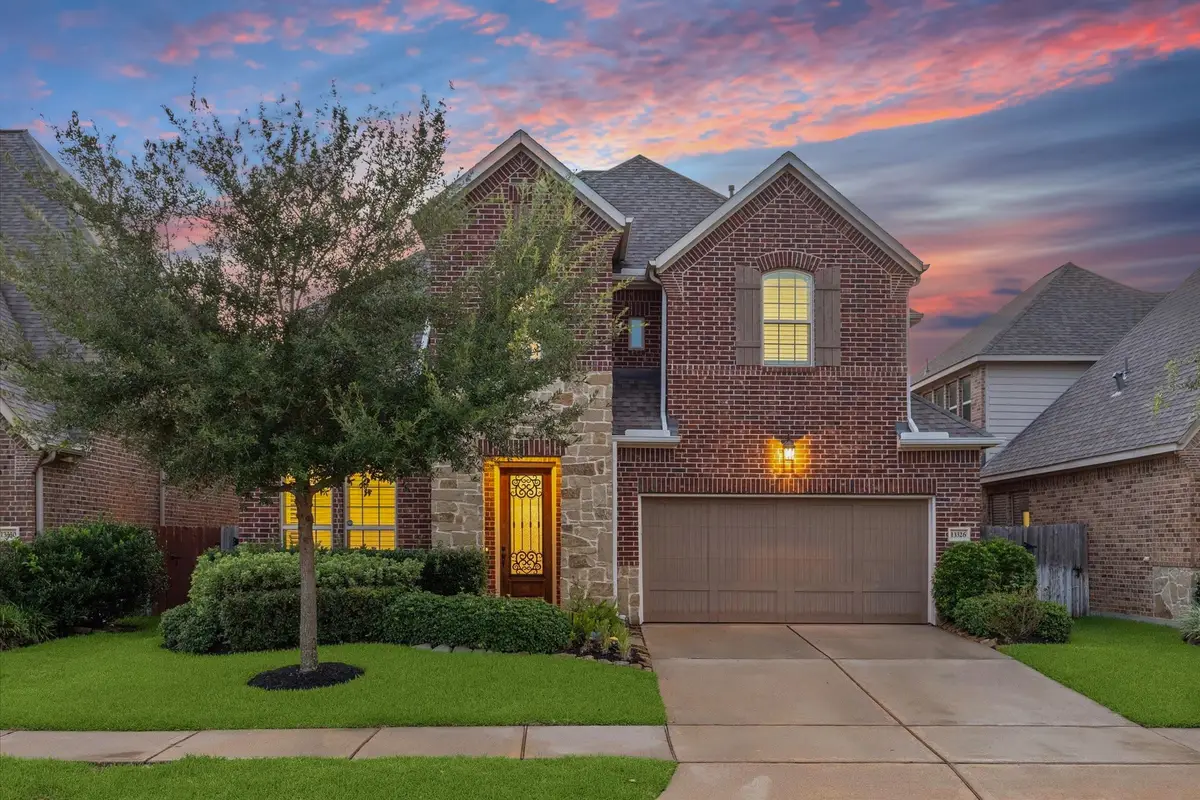
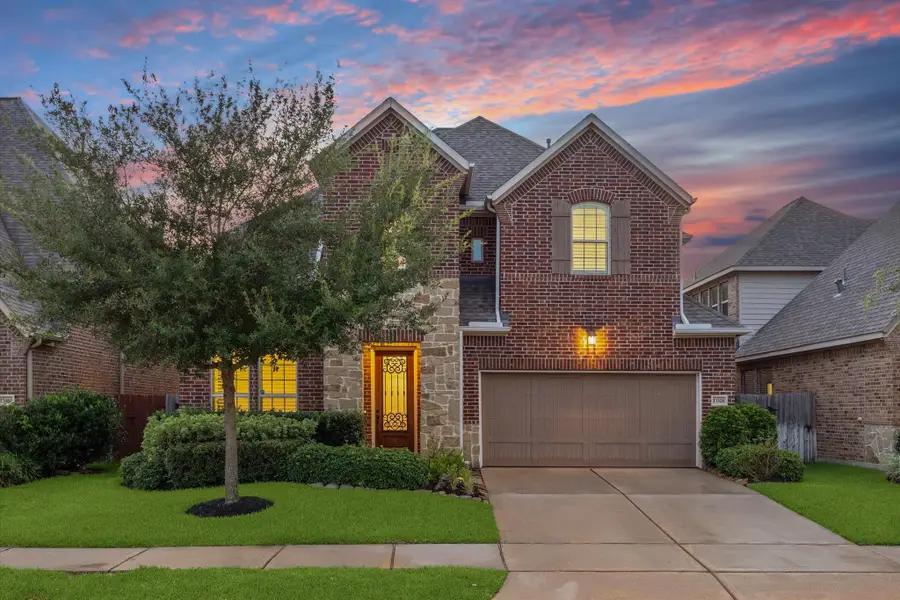
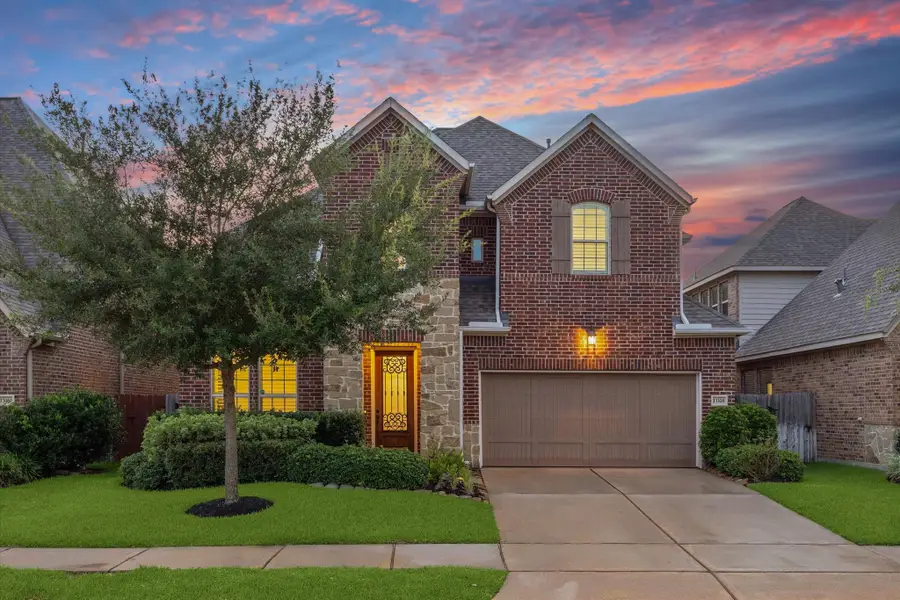
13326 Stoneleigh Terrace Drive,Houston, TX 77077
$715,000
- 4 Beds
- 4 Baths
- 3,451 sq. ft.
- Single family
- Pending
Listed by:tiffany curry
Office:bhhs tiffany curry & co.,
MLS#:80911281
Source:HARMLS
Price summary
- Price:$715,000
- Price per sq. ft.:$207.19
- Monthly HOA dues:$128.75
About this home
Gorgeous Brick & Stone Exterior Darling Home in the highly-sought after gated Parkway Terrace! This beauty is filled w/upgrades w/a Fast Charging Plug for Electric Vehicles, amazing open concept w/high ceilings, wood floors, wrought iron staircase & private study. Closet under stairs, great for a crafts room. Stunning 2-story living room w/modern fireplace open to the kitchen & dining. Kitchen has a reverse osmosis water filter, white cabinets, timeless granite island & Stainless Steel appliances. Incredible primary suite on the 1st floor w/ en-suite spa-like bath w/an oversized soaking tub. Spacious layout has large bedrooms, Game Room & Media Room. Huge covered patio, fully landscaped, gutters, sprinklers. Private gated community has a sparkling pool, clubhouse, lake & walking paths, perfect for entertaining! Located in the Energy Corridor, minutes to major employers, highways, local eateries, area shopping & parks. Convenient to Downtown Houston, the World Famous Galleria & more!
Contact an agent
Home facts
- Year built:2017
- Listing Id #:80911281
- Updated:August 20, 2025 at 02:10 AM
Rooms and interior
- Bedrooms:4
- Total bathrooms:4
- Full bathrooms:3
- Half bathrooms:1
- Living area:3,451 sq. ft.
Heating and cooling
- Cooling:Central Air, Electric
- Heating:Central, Gas
Structure and exterior
- Roof:Composition
- Year built:2017
- Building area:3,451 sq. ft.
- Lot area:0.12 Acres
Schools
- High school:WESTSIDE HIGH SCHOOL
- Middle school:WEST BRIAR MIDDLE SCHOOL
- Elementary school:DAILY ELEMENTARY SCHOOL
Utilities
- Sewer:Public Sewer
Finances and disclosures
- Price:$715,000
- Price per sq. ft.:$207.19
- Tax amount:$14,970 (2024)
New listings near 13326 Stoneleigh Terrace Drive
- New
 $698,000Active3 beds 5 baths2,363 sq. ft.
$698,000Active3 beds 5 baths2,363 sq. ft.4819 Austin Street #B, Houston, TX 77004
MLS# 10663617Listed by: KELLER WILLIAMS MEMORIAL - New
 $449,000Active4 beds 3 baths2,850 sq. ft.
$449,000Active4 beds 3 baths2,850 sq. ft.3631 Luca Street, Houston, TX 77021
MLS# 13527026Listed by: WINHILL ADVISORS - KIRBY - New
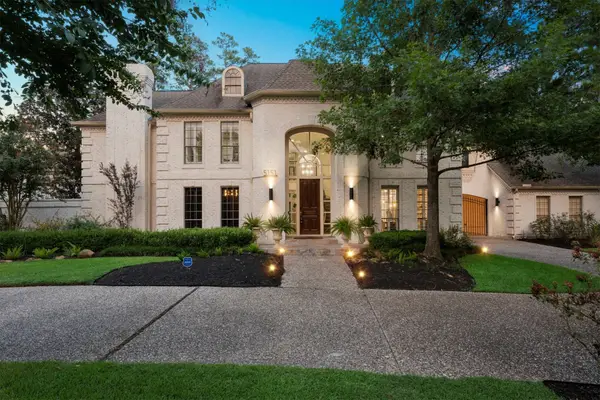 $825,000Active5 beds 4 baths5,309 sq. ft.
$825,000Active5 beds 4 baths5,309 sq. ft.5151 Verdant Way, Houston, TX 77069
MLS# 25477756Listed by: LMJ PROPERTIES - New
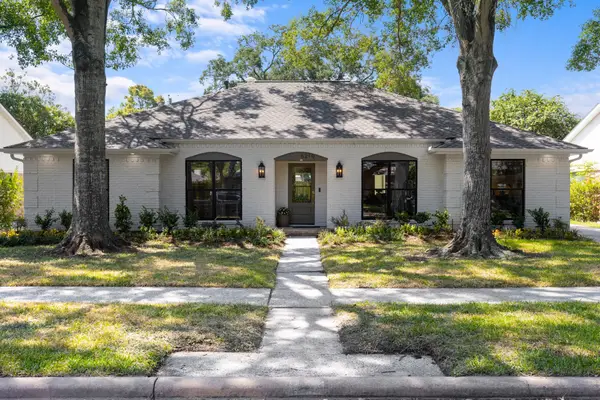 $655,000Active4 beds 2 baths2,499 sq. ft.
$655,000Active4 beds 2 baths2,499 sq. ft.6219 Bayou Bridge Drive, Houston, TX 77096
MLS# 42260611Listed by: ALUMBRA INTERNATIONAL PROPERTIES - New
 $340,000Active3 beds 3 baths1,591 sq. ft.
$340,000Active3 beds 3 baths1,591 sq. ft.2426 Cochran Street, Houston, TX 77009
MLS# 70892192Listed by: LIONS GATE REALTY - New
 $119,900Active2 beds 2 baths1,047 sq. ft.
$119,900Active2 beds 2 baths1,047 sq. ft.14515 Wunderlich Drive #1602, Houston, TX 77069
MLS# 84353713Listed by: KELLER WILLIAMS REALTY PROFESSIONALS - New
 $749,900Active3 beds 3 baths2,690 sq. ft.
$749,900Active3 beds 3 baths2,690 sq. ft.4541 Walker St, Houston, TX 77023
MLS# 94279014Listed by: BLUEROOF REAL ESTATE - New
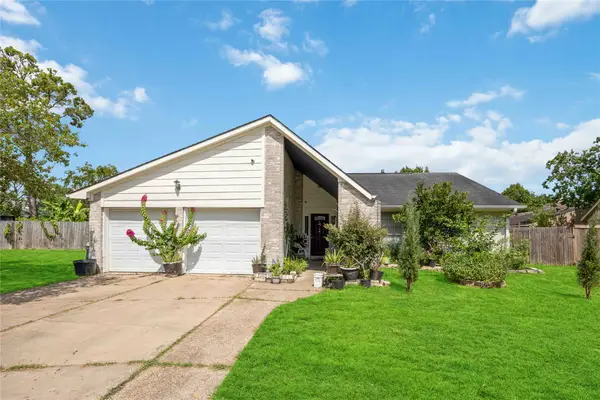 $279,000Active3 beds 2 baths1,768 sq. ft.
$279,000Active3 beds 2 baths1,768 sq. ft.11426 Meadow Joy Drive, Houston, TX 77089
MLS# 22256692Listed by: EXP REALTY LLC - New
 $255,000Active2 beds 3 baths1,616 sq. ft.
$255,000Active2 beds 3 baths1,616 sq. ft.1936 Augusta Drive, Houston, TX 77057
MLS# 27093453Listed by: EXP REALTY LLC - New
 $179,999Active6 beds 3 baths2,871 sq. ft.
$179,999Active6 beds 3 baths2,871 sq. ft.1203 Firnat Street, Houston, TX 77022
MLS# 33566603Listed by: KELLER WILLIAMS MEMORIAL
