15019 Beechurst Drive, Houston, TX 77062
Local realty services provided by:ERA Experts
Listed by:teri brockway
Office:tb dwellings
MLS#:10451972
Source:HARMLS
Price summary
- Price:$325,000
- Price per sq. ft.:$126.21
- Monthly HOA dues:$8.33
About this home
MULTIPLE OFFERS RECEIVED—NO FURTHER SHOWINGS. This truly special 1-story sits on a beautifully landscaped, pie-shaped lot and has been lovingly cared for by its ORIGINAL OWNER. Built on a remarkably thick 10-inch slab over 36 bell piers, it was designed to endure the test of time. Inside, you’ll find custom touches everywhere: arched doorways, detailed moldings, solid wood beams, and walls of built-ins, making every space feel unique. A large kitchen offers plenty of cabinets and newer high-end stainless appliances. The family room feels warm and inviting with its vaulted ceiling, wood and brick accents, and soft recessed lighting--a wonderful place to relax or entertain. Outside, enjoy the extended covered patio, overlooking the professionally landscaped backyard. There’s even an attached workshop for hobbies, projects, or extra storage. Roof <10 yrs, AC 2024. Close to NASA, exemplary CCISD schools, and Exploration Green walking/biking trails. Never flooded!
Contact an agent
Home facts
- Year built:1978
- Listing ID #:10451972
- Updated:September 25, 2025 at 07:11 AM
Rooms and interior
- Bedrooms:4
- Total bathrooms:3
- Full bathrooms:2
- Half bathrooms:1
- Living area:2,575 sq. ft.
Heating and cooling
- Cooling:Central Air, Electric
- Heating:Central, Gas
Structure and exterior
- Roof:Composition
- Year built:1978
- Building area:2,575 sq. ft.
- Lot area:0.26 Acres
Schools
- High school:CLEAR LAKE HIGH SCHOOL
- Middle school:CLEARLAKE INTERMEDIATE SCHOOL
- Elementary school:WARD ELEMENTARY SCHOOL (CLEAR CREEK)
Utilities
- Sewer:Public Sewer
Finances and disclosures
- Price:$325,000
- Price per sq. ft.:$126.21
- Tax amount:$7,351 (2025)
New listings near 15019 Beechurst Drive
- New
 $185,000Active3 beds 2 baths1,916 sq. ft.
$185,000Active3 beds 2 baths1,916 sq. ft.210 Linwood Street, Houston, TX 77011
MLS# 10732430Listed by: KODU REALTY, LLC - New
 $229,900Active3 beds 3 baths1,512 sq. ft.
$229,900Active3 beds 3 baths1,512 sq. ft.14707 Perthshire Road, Houston, TX 77079
MLS# 24754892Listed by: REALTY OF AMERICA, LLC - New
 $430,000Active5 beds 3 baths2,969 sq. ft.
$430,000Active5 beds 3 baths2,969 sq. ft.13730 Anderson Woods Drive, Houston, TX 77070
MLS# 27372126Listed by: NAN & COMPANY PROPERTIES - New
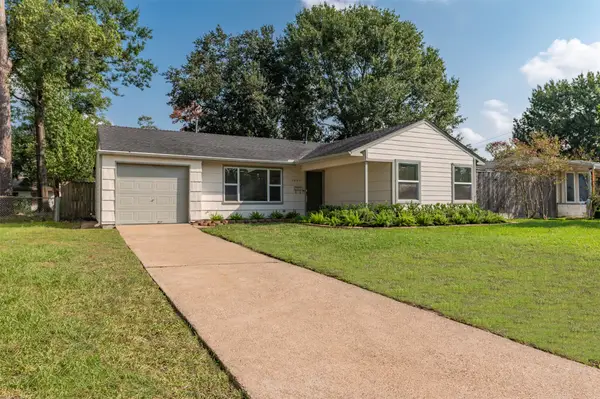 $539,000Active3 beds 1 baths1,212 sq. ft.
$539,000Active3 beds 1 baths1,212 sq. ft.1806 Gardenia Drive, Houston, TX 77018
MLS# 32797662Listed by: CITIQUEST PROPERTIES - New
 $354,900Active3 beds 3 baths1,860 sq. ft.
$354,900Active3 beds 3 baths1,860 sq. ft.1912 Erastus Street, Houston, TX 77020
MLS# 32951684Listed by: PARRA DESIGN GROUP, LTD. - New
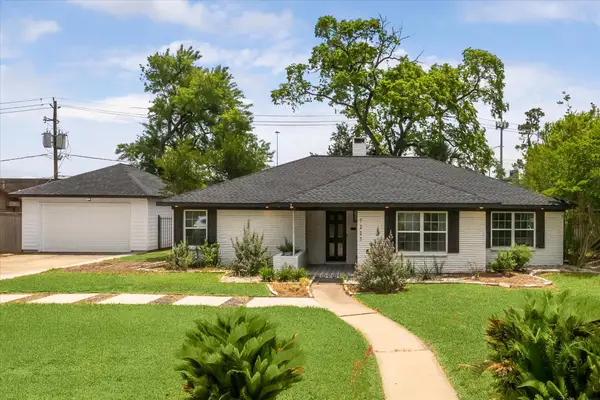 $600,000Active3 beds 2 baths2,253 sq. ft.
$600,000Active3 beds 2 baths2,253 sq. ft.7227 Shavelson Street, Houston, TX 77055
MLS# 59925510Listed by: BRENT ALLEN PROPERTIES - New
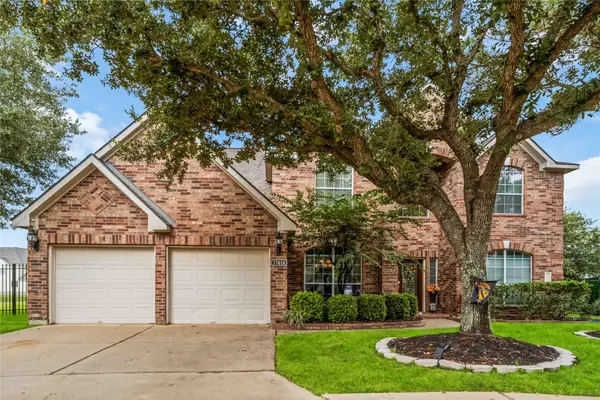 $480,000Active4 beds 3 baths3,246 sq. ft.
$480,000Active4 beds 3 baths3,246 sq. ft.17018 Arrows Peak Lane, Houston, TX 77095
MLS# 6779503Listed by: EXP REALTY LLC - New
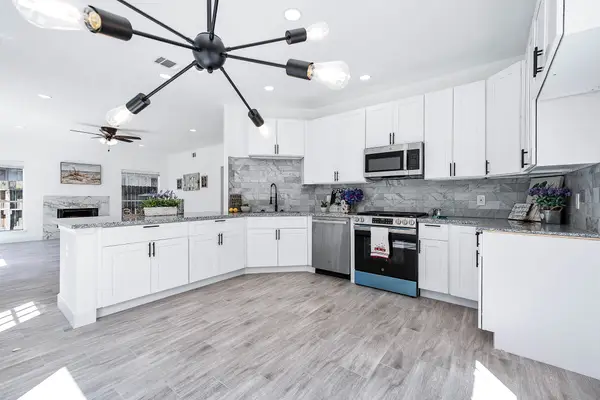 $349,000Active4 beds 3 baths2,693 sq. ft.
$349,000Active4 beds 3 baths2,693 sq. ft.13547 Pasa Robles Lane, Houston, TX 77083
MLS# 68423295Listed by: EXP REALTY LLC - New
 $389,900Active3 beds 4 baths1,790 sq. ft.
$389,900Active3 beds 4 baths1,790 sq. ft.2524 Live Oak Street, Houston, TX 77004
MLS# 73309778Listed by: CITIQUEST PROPERTIES - New
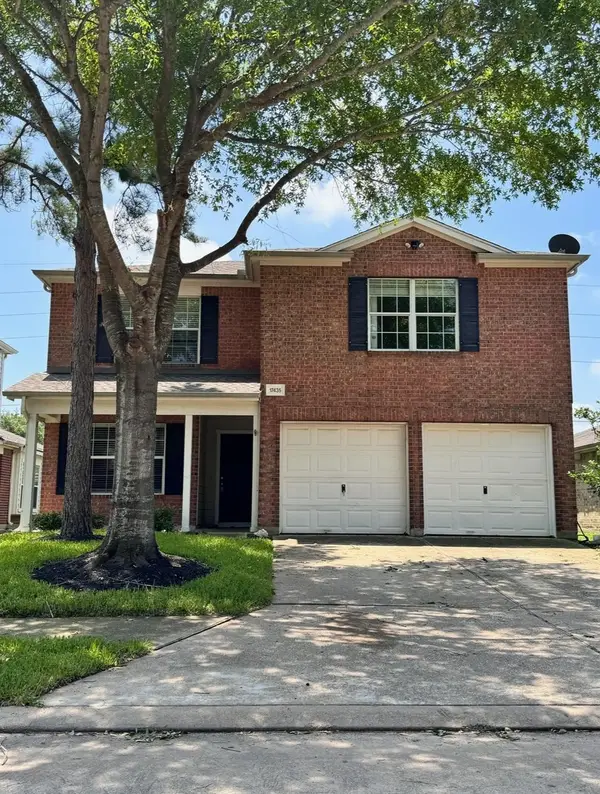 $318,500Active4 beds 3 baths2,225 sq. ft.
$318,500Active4 beds 3 baths2,225 sq. ft.17435 Prospect Meadows Drive, Houston, TX 77095
MLS# 76709874Listed by: JOHN N BROUSSARD
