15307 Montwood Drive, Houston, TX 77062
Local realty services provided by:American Real Estate ERA Powered
Listed by:michael parker
Office:better homes and gardens real estate gary greene - bay area
MLS#:49496170
Source:HARMLS
Price summary
- Price:$515,000
- Price per sq. ft.:$202.68
- Monthly HOA dues:$65
About this home
This stunning single-story home features 4 spacious bedrooms and 2 full bathrooms, masterfully customized by skilled craftsmen and an interior engineer to maximize storage and functionality while showcasing high-end finishes. One of the bedrooms is ADA-accessible, one of bathroom boost walk-in tub and separate shower.
The chef’s kitchen is a true showpiece, boasting quartz waterfall-edge, discreet appliance storage with a motorized lift platform. Custom cabinetry provides innovative storage. Additions like built-in spice drawers, pull-out shelving, and a full suite of GE Cafe' appliances elevate both form and function.The beautifully landscaped front and backyards are designed to feature vibrant, blooming flowers year-round. Flagstone walkways and multiple separate deck areas create inviting spaces ideal for outdoor entertaining or quiet enjoyment.
A 3-car garage includes a converted, air-conditioned flex room — perfect for a work shop, home office, studio, or guest space.
Contact an agent
Home facts
- Year built:1988
- Listing ID #:49496170
- Updated:September 25, 2025 at 11:40 AM
Rooms and interior
- Bedrooms:4
- Total bathrooms:2
- Full bathrooms:2
- Living area:2,541 sq. ft.
Heating and cooling
- Cooling:Central Air, Electric
- Heating:Central, Gas
Structure and exterior
- Roof:Composition
- Year built:1988
- Building area:2,541 sq. ft.
- Lot area:0.27 Acres
Schools
- High school:CLEAR LAKE HIGH SCHOOL
- Middle school:SPACE CENTER INTERMEDIATE SCHOOL
- Elementary school:FALCON PASS ELEMENTARY SCHOOL
Utilities
- Sewer:Public Sewer
Finances and disclosures
- Price:$515,000
- Price per sq. ft.:$202.68
- Tax amount:$10,111 (2024)
New listings near 15307 Montwood Drive
- New
 $185,000Active3 beds 2 baths1,916 sq. ft.
$185,000Active3 beds 2 baths1,916 sq. ft.210 Linwood Street, Houston, TX 77011
MLS# 10732430Listed by: KODU REALTY, LLC - New
 $229,900Active3 beds 3 baths1,512 sq. ft.
$229,900Active3 beds 3 baths1,512 sq. ft.14707 Perthshire Road, Houston, TX 77079
MLS# 24754892Listed by: REALTY OF AMERICA, LLC - New
 $430,000Active5 beds 3 baths2,969 sq. ft.
$430,000Active5 beds 3 baths2,969 sq. ft.13730 Anderson Woods Drive, Houston, TX 77070
MLS# 27372126Listed by: NAN & COMPANY PROPERTIES - New
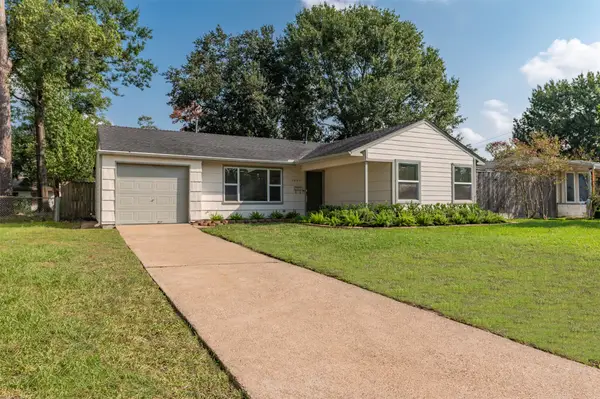 $539,000Active3 beds 1 baths1,212 sq. ft.
$539,000Active3 beds 1 baths1,212 sq. ft.1806 Gardenia Drive, Houston, TX 77018
MLS# 32797662Listed by: CITIQUEST PROPERTIES - New
 $354,900Active3 beds 3 baths1,860 sq. ft.
$354,900Active3 beds 3 baths1,860 sq. ft.1912 Erastus Street, Houston, TX 77020
MLS# 32951684Listed by: PARRA DESIGN GROUP, LTD. - New
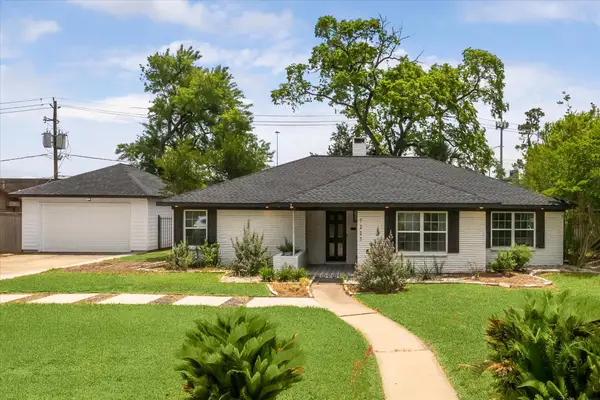 $600,000Active3 beds 2 baths2,253 sq. ft.
$600,000Active3 beds 2 baths2,253 sq. ft.7227 Shavelson Street, Houston, TX 77055
MLS# 59925510Listed by: BRENT ALLEN PROPERTIES - New
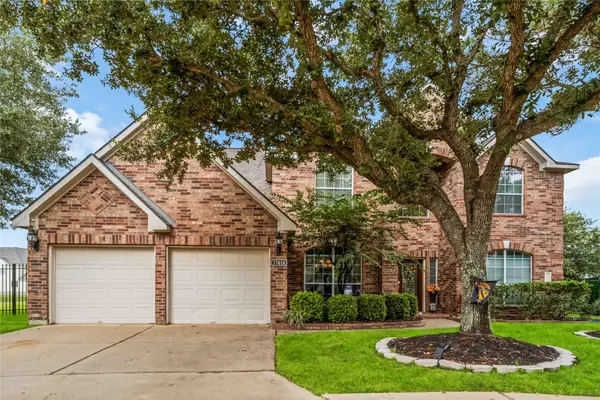 $480,000Active4 beds 3 baths3,246 sq. ft.
$480,000Active4 beds 3 baths3,246 sq. ft.17018 Arrows Peak Lane, Houston, TX 77095
MLS# 6779503Listed by: EXP REALTY LLC - New
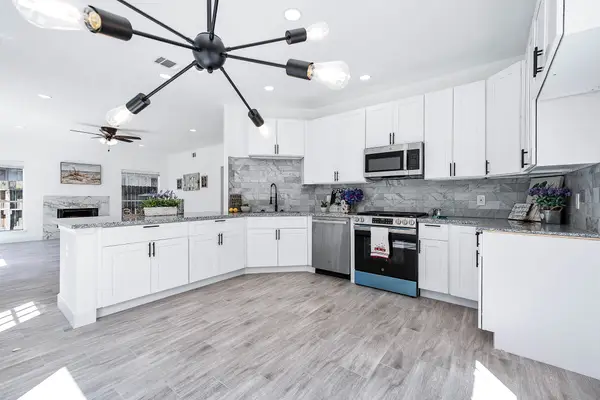 $349,000Active4 beds 3 baths2,693 sq. ft.
$349,000Active4 beds 3 baths2,693 sq. ft.13547 Pasa Robles Lane, Houston, TX 77083
MLS# 68423295Listed by: EXP REALTY LLC - New
 $389,900Active3 beds 4 baths1,790 sq. ft.
$389,900Active3 beds 4 baths1,790 sq. ft.2524 Live Oak Street, Houston, TX 77004
MLS# 73309778Listed by: CITIQUEST PROPERTIES - New
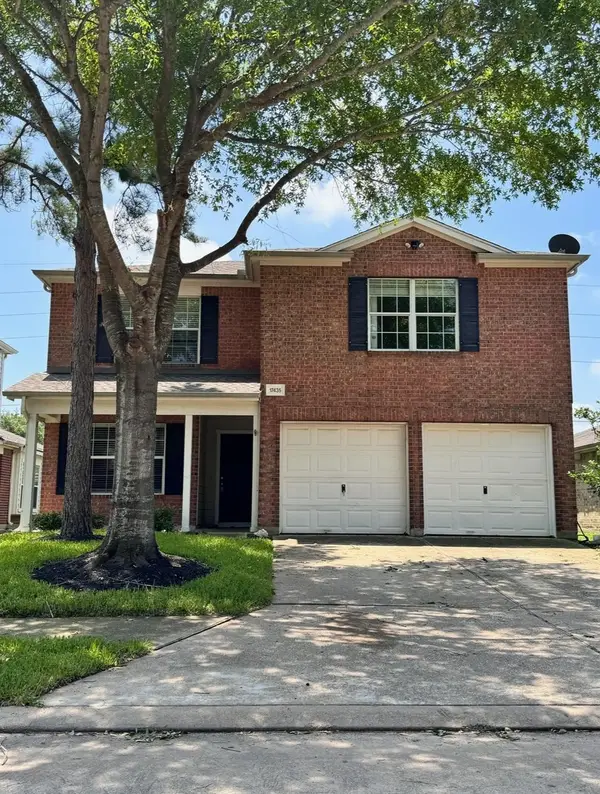 $318,500Active4 beds 3 baths2,225 sq. ft.
$318,500Active4 beds 3 baths2,225 sq. ft.17435 Prospect Meadows Drive, Houston, TX 77095
MLS# 76709874Listed by: JOHN N BROUSSARD
